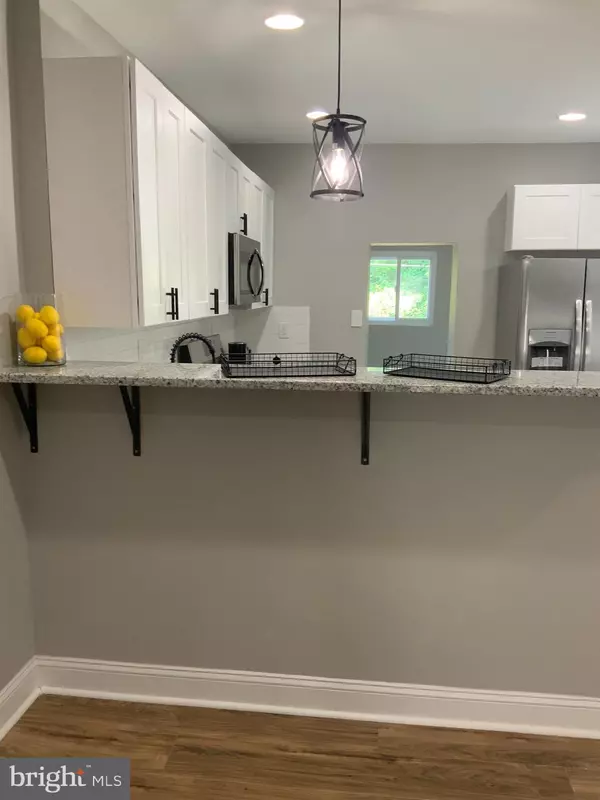$236,000
$236,000
For more information regarding the value of a property, please contact us for a free consultation.
3 Beds
3 Baths
1,342 SqFt
SOLD DATE : 08/31/2020
Key Details
Sold Price $236,000
Property Type Townhouse
Sub Type Interior Row/Townhouse
Listing Status Sold
Purchase Type For Sale
Square Footage 1,342 sqft
Price per Sqft $175
Subdivision Overbrook Park
MLS Listing ID PAPH910230
Sold Date 08/31/20
Style Straight Thru
Bedrooms 3
Full Baths 3
HOA Y/N N
Abv Grd Liv Area 1,342
Originating Board BRIGHT
Year Built 1925
Annual Tax Amount $1,800
Tax Year 2020
Lot Size 1,504 Sqft
Acres 0.03
Lot Dimensions 16.00 x 94.00
Property Description
Welcome to 6155 Lebanon Ave. In the heart of Overbrook Park, This charming 3-bedroom brick home with garage parking is ready for its new owner! Just bring your bags. Upon entering, you are greeted by a wonderful sitting room where you can soak up the morning sun while enjoying a cup of coffee. Enter through the original glass door to the spacious living room with recessed lighting, laminate flooring and beautiful pillars. Continue through the dining room to the beautiful New kitchen where you will find granite countertops, Mat black finishes, tile floors and backsplash with New stainless steel appliances. If that is not enough, there is also an additional space beyond the kitchen which would be perfect for storage or large pantry. Upstairs you will find 3 large bedrooms. There is a new hall bath with custom tile work and all new fixtures. Wait until you see the Master bedroom, It speaks for itself. It has tons of flexible closet space and a large master bathroom with a stand-up shower and heated floors. There is also a new skylight. The finished basement is perfect for entertaining or just hanging out. Features a full bathroom, laundry and storage areas, with outside access to the driveway and one car garage. 1 Year Home Warranty Included! Centrally located with easy access to Center City. Close to shopping, restaurants and public transportation. Come see what this wonderful home has to offer!
Location
State PA
County Philadelphia
Area 19151 (19151)
Zoning RM1
Rooms
Basement Partial
Interior
Hot Water Electric
Heating Radiator
Cooling Window Unit(s)
Heat Source Natural Gas
Laundry Hookup
Exterior
Garage Basement Garage, Garage - Rear Entry
Garage Spaces 1.0
Waterfront N
Water Access N
Accessibility None
Parking Type Attached Garage, Driveway, On Street
Attached Garage 1
Total Parking Spaces 1
Garage Y
Building
Story 2
Sewer No Septic System
Water Public
Architectural Style Straight Thru
Level or Stories 2
Additional Building Above Grade, Below Grade
New Construction N
Schools
School District The School District Of Philadelphia
Others
Pets Allowed Y
Senior Community No
Tax ID 342130300
Ownership Fee Simple
SqFt Source Assessor
Acceptable Financing FHA, Cash, Conventional, VA
Listing Terms FHA, Cash, Conventional, VA
Financing FHA,Cash,Conventional,VA
Special Listing Condition Standard
Pets Description No Pet Restrictions
Read Less Info
Want to know what your home might be worth? Contact us for a FREE valuation!

Our team is ready to help you sell your home for the highest possible price ASAP

Bought with Latoya N Fowler • Keller Williams Elite

“Molly's job is to find and attract mastery-based agents to the office, protect the culture, and make sure everyone is happy! ”






