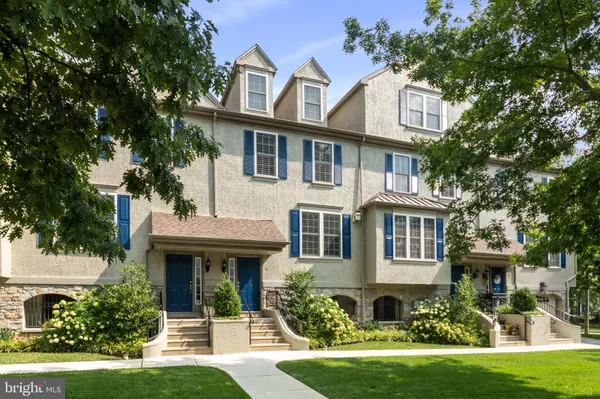$734,000
$765,000
4.1%For more information regarding the value of a property, please contact us for a free consultation.
3 Beds
4 Baths
2,662 SqFt
SOLD DATE : 04/09/2021
Key Details
Sold Price $734,000
Property Type Condo
Sub Type Condo/Co-op
Listing Status Sold
Purchase Type For Sale
Square Footage 2,662 sqft
Price per Sqft $275
Subdivision None Available
MLS Listing ID PAMC661944
Sold Date 04/09/21
Style Colonial
Bedrooms 3
Full Baths 3
Half Baths 1
Condo Fees $600/mo
HOA Y/N N
Abv Grd Liv Area 2,662
Originating Board BRIGHT
Year Built 2002
Annual Tax Amount $12,453
Tax Year 2021
Lot Size 2,662 Sqft
Acres 0.06
Lot Dimensions x 0.00
Property Description
If you're looking for a TURNKEY residence in GREAT CONDITION, you need look no further! 5 Booth Lane is a Community of 6 traditional urban design townhomes located in the heart of northside Haverford. Residence #4 provides a unique opportunity to have the finest in living experience. This townhome has been maintained to perfection and is better than new. It has an elegant sophistication, and yet, provides a wonderfully comfortable and practical living environment that will be appreciated by all discerning buyers. It has an open floorplan, lovely wood floors throughout, and two outside balconies to sit and relax on. The rooms throughout are spacious, bright, and airy with "9 Foot" ceilings. Combining the best of building materials, attention to detail, and integrity of design, this unit has the added benefit of a flexible floor plan and fabulous interior spaces that can be retracted or expanded depending on the lifestyle needs of its owners. It has two indoor parking spaces which are accessed directly from the residence. THERE IS GOOD PROBABILITY AN ELEVATOR COULD BE INSTALLED. * The property is within easy walking distance to public transportation (e.g., Haverford train station), fabulous restaurants, shopping, schools, and Haverford College's fabulous walking trails. Major interstate highways are within easy proximity. This unit is a must-see! *Check with listing agent.
Location
State PA
County Montgomery
Area Lower Merion Twp (10640)
Zoning R6A
Rooms
Other Rooms Living Room, Dining Room, Primary Bedroom, Bedroom 2, Bedroom 3, Kitchen, Laundry, Bathroom 2, Primary Bathroom, Half Bath
Interior
Interior Features Skylight(s), Stall Shower, WhirlPool/HotTub
Hot Water Natural Gas
Heating Hot Water
Cooling Central A/C
Fireplaces Number 1
Fireplaces Type Gas/Propane, Marble
Fireplace Y
Heat Source Natural Gas
Laundry Upper Floor
Exterior
Garage Garage Door Opener, Inside Access
Garage Spaces 2.0
Utilities Available Cable TV
Waterfront N
Water Access N
Accessibility None
Parking Type Attached Garage, On Street
Attached Garage 2
Total Parking Spaces 2
Garage Y
Building
Story 3
Sewer Public Sewer
Water Public
Architectural Style Colonial
Level or Stories 3
Additional Building Above Grade, Below Grade
New Construction N
Schools
Elementary Schools Gladwyne
Middle Schools Welsh Valley
High Schools Harriton
School District Lower Merion
Others
HOA Fee Include All Ground Fee,Common Area Maintenance,Ext Bldg Maint,Lawn Maintenance,Snow Removal
Senior Community No
Tax ID 40-00-30720-047
Ownership Fee Simple
SqFt Source Assessor
Security Features Security System
Special Listing Condition Standard
Read Less Info
Want to know what your home might be worth? Contact us for a FREE valuation!

Our team is ready to help you sell your home for the highest possible price ASAP

Bought with Jonathan B. Barach • Compass RE

“Molly's job is to find and attract mastery-based agents to the office, protect the culture, and make sure everyone is happy! ”






