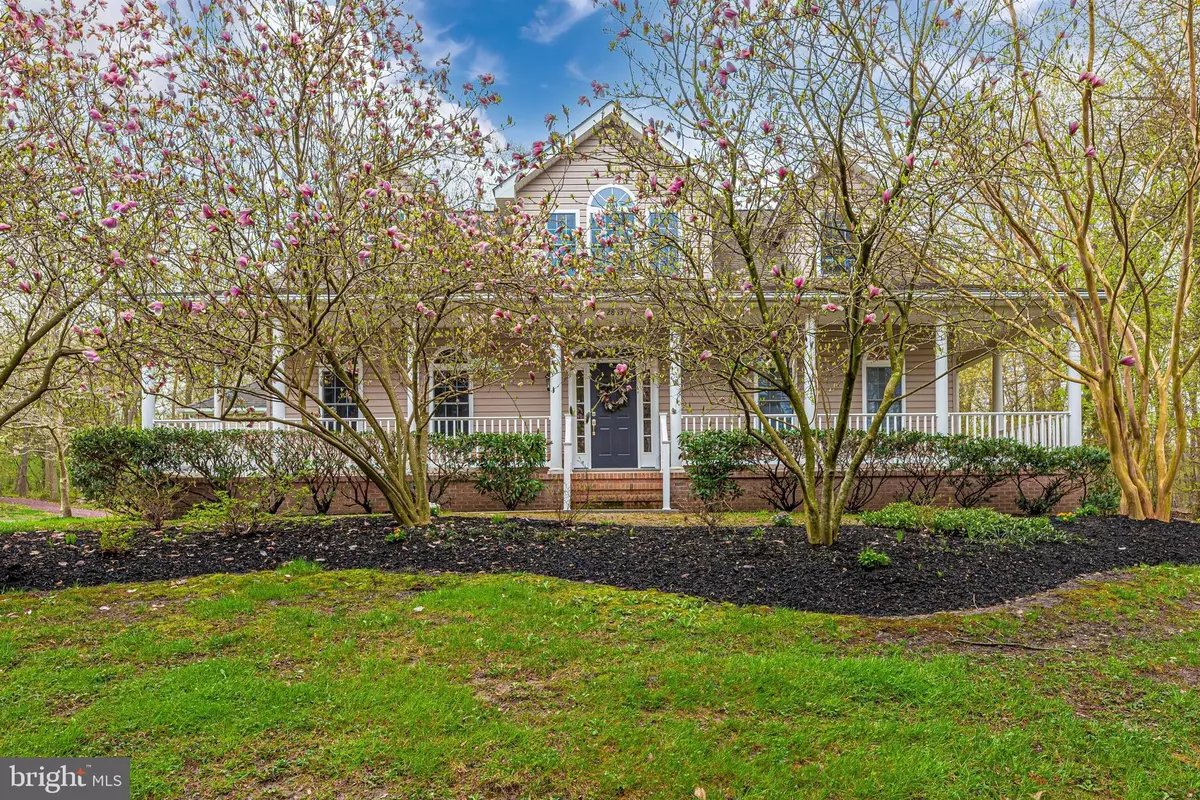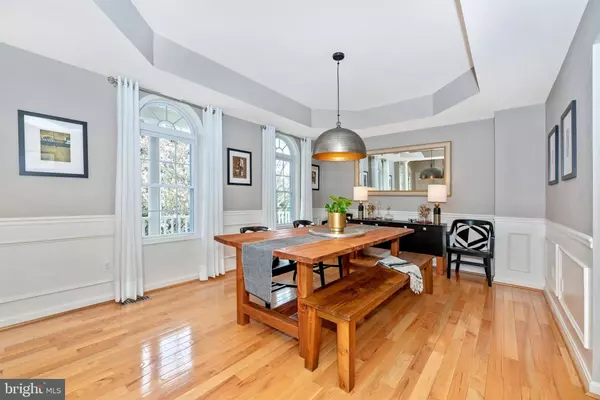$790,000
$790,000
For more information regarding the value of a property, please contact us for a free consultation.
4 Beds
4 Baths
3,665 SqFt
SOLD DATE : 05/31/2021
Key Details
Sold Price $790,000
Property Type Single Family Home
Sub Type Detached
Listing Status Sold
Purchase Type For Sale
Square Footage 3,665 sqft
Price per Sqft $215
Subdivision Doves Landing
MLS Listing ID MDCR203400
Sold Date 05/31/21
Style Cape Cod
Bedrooms 4
Full Baths 3
Half Baths 1
HOA Y/N N
Abv Grd Liv Area 2,465
Originating Board BRIGHT
Year Built 2001
Annual Tax Amount $6,684
Tax Year 2020
Lot Size 3.258 Acres
Acres 3.26
Property Description
*****Deadline for Offer submission is Monday, April 19th at 9 pm.***** Status is "temp off" while seller reviews offers 4-20-21 ***** NO more showings allowed***** Don't miss your chance to own this gorgeous home in sought-after Doves Landing in Mount Airy! Beautifully updated with all the features you want in your next home. This modern, open floorplan flows graciously from the moment you step inside from the solid hardwood flooring to the soaring ceilings and transom windows that fill the rooms with natural light. This custom Cape Cod features a main floor owner's bedroom complete with a luxury spa bath and 2 walk-in closets! The gourmet kitchen features premier stainless appliances including a 30" beverage refrigerator and 3 zoned, 4 door refrigerator! The elegant formal dining room is accented with wainscotting and a tray ceiling. The open and airy two-story family room features built-in shelving and a wall of windows overlooking the heated, saltwater pool! Step outside from the breakfast room onto the covered rear porch that adjoins the expansive patio surrounding the pool complete with a firepit and hot tub which will be your favorite place to be all summer! Upstairs there are 3 additional bedrooms with ample closets and a full bath. The walk-out lower level features a sprawling recreation room with a large media area and adjoining billiards area that is perfect for hosting movie and game nights! Private office great for remote work or school, large storage area under the front porch, and a full bath complete with body spray shower. Car enthusiasts will love the oversized 3-car garage, the 3rd bay is extra deep in length and has a double-thick concrete floor and a cathedral ceiling to accommodate a car lift. Detached garden shed for storing the mower and garden tools. The front porch wraps around three sides of the house and is a wonderful place to relax and enjoy nature. Raised vegetable garden beds in the yard convey and so do the apple trees, blueberry, blackberry, and raspberry bushes!
Location
State MD
County Carroll
Zoning RESIDENTIAL
Rooms
Other Rooms Dining Room, Primary Bedroom, Bedroom 2, Bedroom 3, Bedroom 4, Kitchen, Family Room, Foyer, Breakfast Room, Laundry, Office, Recreation Room, Primary Bathroom, Full Bath
Basement Daylight, Partial, Full, Fully Finished, Interior Access, Outside Entrance, Walkout Level
Main Level Bedrooms 1
Interior
Interior Features Carpet, Ceiling Fan(s), Crown Moldings, Entry Level Bedroom, Family Room Off Kitchen, Floor Plan - Open, Formal/Separate Dining Room, Kitchen - Island, Pantry, Soaking Tub, Tub Shower, Walk-in Closet(s), Wood Floors
Hot Water Natural Gas
Heating Forced Air
Cooling Central A/C
Flooring Hardwood, Carpet, Ceramic Tile
Fireplaces Number 1
Fireplaces Type Gas/Propane, Heatilator, Insert, Mantel(s)
Equipment Built-In Microwave, Dishwasher, Disposal, Dryer, Oven - Wall, Stove, Washer, Water Heater
Fireplace Y
Window Features Double Hung,Double Pane,Screens,Transom
Appliance Built-In Microwave, Dishwasher, Disposal, Dryer, Oven - Wall, Stove, Washer, Water Heater
Heat Source Natural Gas, Electric
Laundry Main Floor
Exterior
Exterior Feature Deck(s), Patio(s), Porch(es), Wrap Around
Parking Features Garage - Side Entry, Garage Door Opener, Inside Access
Garage Spaces 7.0
Pool Concrete, In Ground, Saltwater, Fenced, Gunite, Heated
Utilities Available Cable TV
Water Access N
View Trees/Woods
Roof Type Shingle
Street Surface Black Top
Accessibility Other
Porch Deck(s), Patio(s), Porch(es), Wrap Around
Road Frontage City/County
Attached Garage 3
Total Parking Spaces 7
Garage Y
Building
Lot Description Backs to Trees, Flag, Landscaping, Level, No Thru Street, Partly Wooded, Private, SideYard(s), Rear Yard
Story 3
Sewer On Site Septic
Water Well
Architectural Style Cape Cod
Level or Stories 3
Additional Building Above Grade, Below Grade
Structure Type 2 Story Ceilings,9'+ Ceilings,Cathedral Ceilings,Dry Wall,Tray Ceilings,Vaulted Ceilings
New Construction N
Schools
Elementary Schools Parr'S Ridge
Middle Schools Mt. Airy
High Schools South Carroll
School District Carroll County Public Schools
Others
Senior Community No
Tax ID 0713028737
Ownership Fee Simple
SqFt Source Assessor
Security Features Smoke Detector
Special Listing Condition Standard
Read Less Info
Want to know what your home might be worth? Contact us for a FREE valuation!

Our team is ready to help you sell your home for the highest possible price ASAP

Bought with Michelle Grunberg • EXP Realty, LLC
“Molly's job is to find and attract mastery-based agents to the office, protect the culture, and make sure everyone is happy! ”






