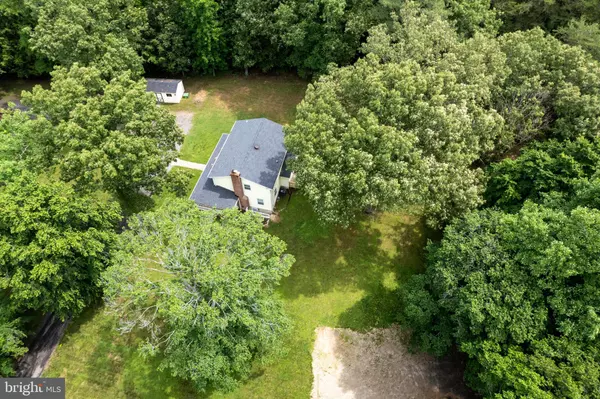$649,000
$649,000
For more information regarding the value of a property, please contact us for a free consultation.
3 Beds
3 Baths
1,900 SqFt
SOLD DATE : 07/08/2022
Key Details
Sold Price $649,000
Property Type Single Family Home
Sub Type Detached
Listing Status Sold
Purchase Type For Sale
Square Footage 1,900 sqft
Price per Sqft $341
Subdivision None Available
MLS Listing ID MDPG2044232
Sold Date 07/08/22
Style Traditional
Bedrooms 3
Full Baths 2
Half Baths 1
HOA Y/N N
Abv Grd Liv Area 1,900
Originating Board BRIGHT
Year Built 1985
Annual Tax Amount $5,716
Tax Year 2021
Lot Size 5.070 Acres
Acres 5.07
Property Description
Welcome to your own little oasis, conveniently located to any and everything, but tucked away in Bowie down a private road that's surrounded by farmland! This lovingly maintained yellow farmhouse sits on just under 6 acres, surrounded by trees behind the home, and farmland to the front. The trees behind the home are part of land owned by National Capital Park and Planning, so it will never be developed and the privacy they provide will be maintained. Finally, there is a creek to the left of the house to complete the perfect setting to come home to! The house itself features the following updates: 30 Year Architectural Shingle (2019), Upgraded HVAC (2017), Updated Thompson Creek Windows (2012), Newer Appliances (2019/2020) & Brand New Counters (2022). The septic was pumped in March in preparation for the new owners & the chimney and fireplaces were serviced last winter!
Driving down the main driveway towards the home, you will pass a large shop to your right. The shop is up the hill towards the front property line of the lot, and fully supplied with electricity and propane heat. This space has been utilize by the family in a variety of ways from storing landscaping equipment and things for outdoor activities, to a variety of hobbies. It is not only a useful, but extremely convenient addition to the property.
Continuing up the driveway towards the house there is a smaller storage shed to the left, next to ample parking at the end of the driveway. When you arrive at the house, you step up onto a beautiful oversized porch that wraps around the front of the home, and down its right side. A wonderful seating and entertainment area, with the perfect view of the property!
Walking through the front door, you step into an entryway that allows you to either enter the main living area to your right, or the formal dining room to your left. The staircase is in the center of the home, allowing full access to all rooms around it. Through the oversized living room you enter the open kitchen, with plenty of room for a breakfast area or an island addition! There is access through the kitchen out to the back deck overlooking the back part of the property. Upstairs are three well sized bedrooms, and two full baths! The master has an en suite looking over the back yard as well. Downstairs in the basement you will find ample, spacious additional living area, as well as a secondary hearth set up for a wood stove. The current owners used the front half as living space and the back half as storage!
Come see this beautiful Farmhouse for yourself today!
Location
State MD
County Prince Georges
Zoning RA
Rooms
Basement Partially Finished
Interior
Hot Water Electric
Heating Heat Pump(s)
Cooling Central A/C
Fireplaces Number 1
Heat Source Electric
Exterior
Water Access N
Accessibility None
Garage N
Building
Story 3
Foundation Other
Sewer On Site Septic
Water Well
Architectural Style Traditional
Level or Stories 3
Additional Building Above Grade, Below Grade
New Construction N
Schools
School District Prince George'S County Public Schools
Others
Senior Community No
Tax ID 17141650746
Ownership Fee Simple
SqFt Source Assessor
Special Listing Condition Standard
Read Less Info
Want to know what your home might be worth? Contact us for a FREE valuation!

Our team is ready to help you sell your home for the highest possible price ASAP

Bought with Tara Falzon • Long & Foster Real Estate, Inc.
“Molly's job is to find and attract mastery-based agents to the office, protect the culture, and make sure everyone is happy! ”






