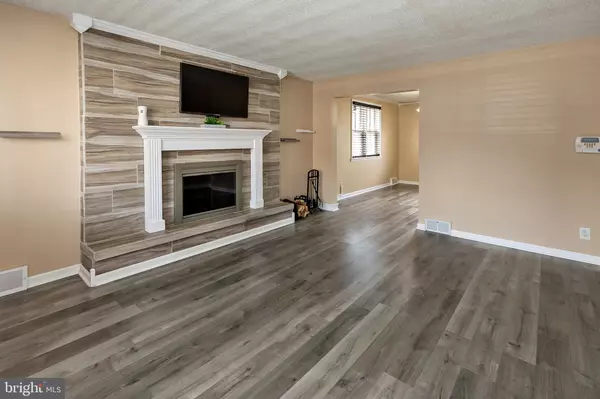$150,000
$150,000
For more information regarding the value of a property, please contact us for a free consultation.
3 Beds
1 Bath
1,152 SqFt
SOLD DATE : 06/13/2022
Key Details
Sold Price $150,000
Property Type Townhouse
Sub Type End of Row/Townhouse
Listing Status Sold
Purchase Type For Sale
Square Footage 1,152 sqft
Price per Sqft $130
Subdivision Fairview
MLS Listing ID NJCD2027086
Sold Date 06/13/22
Style Federal
Bedrooms 3
Full Baths 1
HOA Y/N N
Abv Grd Liv Area 1,152
Originating Board BRIGHT
Year Built 1940
Annual Tax Amount $2,538
Tax Year 2020
Lot Size 2,278 Sqft
Acres 0.05
Lot Dimensions 24.00 x 0.00
Property Description
Best and Final by Tuesday (5/31/22) at 5 pm. Welcome to this end-of-row charming move-in-ready brick townhome. This home features 3 bedrooms and 1 full bath with the possibility of an additional room in the basement for many possibilities. This home has been meticulously updated by the owners and will come with many features for the new buyer. As you enter the living room you are greeted by a large living room with an elegant wood-burning fireplace with mantle. The living room also features luxury vinyl plank floors which leads into the formal dining room and kitchen. The dining room has a partial opening with seating into the kitchen with a quartz countertop. the kitchen also features tile flooring, a glass backsplash, and a deep sink set in modern expresso cabinets with stainless steel knobs which match all the stainless steel appliances. Upstairs you have new carpet throughout to three generous sized bedrooms with ceiling fans and lots of natural light. The upstairs main bath has been updated as well with newer bathroom fittings, tiled walls, PVC wall paneling for easy cleanup, and recess lighting. The basement is very clean with painted floors, washer, dryer, washbasin, rare access into the garage from the interior, and room for possible additional finished space. The exterior of the home has new sidewalks, a driveway, fenced-in yard with landscaped trees to provide future privacy as they mature. The front has a manageable yard with a wooden deck. This home is move-in ready and located near major highways and Philadelphia.
Location
State NJ
County Camden
Area Camden City (20408)
Zoning RESIDENTIAL
Direction South
Rooms
Other Rooms Living Room, Dining Room, Primary Bedroom, Bedroom 2, Bedroom 3, Kitchen, Utility Room, Full Bath
Basement Full, Garage Access, Interior Access, Outside Entrance
Interior
Interior Features Crown Moldings, Dining Area, Floor Plan - Traditional, Kitchen - Eat-In, Kitchen - Galley, Recessed Lighting, Upgraded Countertops, Water Treat System, Window Treatments
Hot Water Natural Gas
Heating Central
Cooling Central A/C
Flooring Luxury Vinyl Plank, Partially Carpeted, Ceramic Tile
Fireplaces Number 1
Fireplaces Type Fireplace - Glass Doors, Mantel(s), Wood
Equipment Washer, Dryer, Stove, Refrigerator, Dishwasher, Built-In Microwave
Furnishings No
Fireplace Y
Window Features Double Hung
Appliance Washer, Dryer, Stove, Refrigerator, Dishwasher, Built-In Microwave
Heat Source Natural Gas
Laundry Basement, Has Laundry
Exterior
Exterior Feature Enclosed, Porch(es)
Parking Features Basement Garage, Garage - Rear Entry, Inside Access
Garage Spaces 4.0
Fence Chain Link
Water Access N
Roof Type Flat,Asphalt
Accessibility None
Porch Enclosed, Porch(es)
Attached Garage 1
Total Parking Spaces 4
Garage Y
Building
Lot Description Interior, Landscaping, Rear Yard, SideYard(s), Front Yard
Story 2
Foundation Block
Sewer Public Sewer
Water Public
Architectural Style Federal
Level or Stories 2
Additional Building Above Grade, Below Grade
Structure Type Dry Wall,Plaster Walls
New Construction N
Schools
School District Camden City Schools
Others
Senior Community No
Tax ID 08-00692-00029
Ownership Fee Simple
SqFt Source Assessor
Acceptable Financing Cash, Conventional, FHA, VA
Listing Terms Cash, Conventional, FHA, VA
Financing Cash,Conventional,FHA,VA
Special Listing Condition Standard
Read Less Info
Want to know what your home might be worth? Contact us for a FREE valuation!

Our team is ready to help you sell your home for the highest possible price ASAP

Bought with Mollie-Ann Boonstra • Keller Williams Realty - Cherry Hill
“Molly's job is to find and attract mastery-based agents to the office, protect the culture, and make sure everyone is happy! ”






