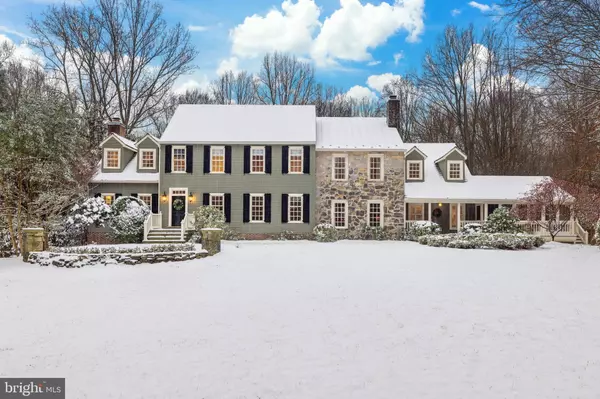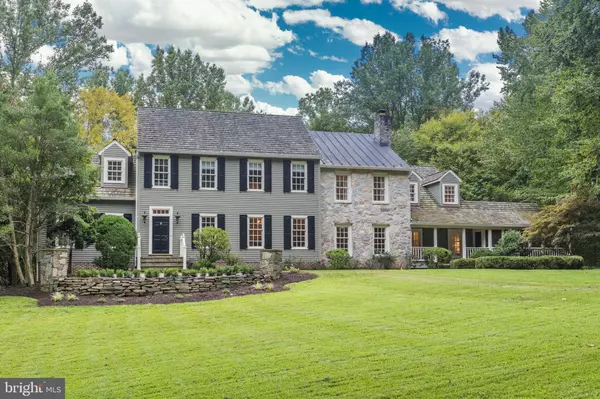$2,300,000
$2,425,000
5.2%For more information regarding the value of a property, please contact us for a free consultation.
6 Beds
6 Baths
6,990 SqFt
SOLD DATE : 03/31/2021
Key Details
Sold Price $2,300,000
Property Type Single Family Home
Sub Type Detached
Listing Status Sold
Purchase Type For Sale
Square Footage 6,990 sqft
Price per Sqft $329
Subdivision None Available
MLS Listing ID VAFX1176022
Sold Date 03/31/21
Style Colonial
Bedrooms 6
Full Baths 5
Half Baths 1
HOA Y/N N
Abv Grd Liv Area 5,554
Originating Board BRIGHT
Year Built 1985
Annual Tax Amount $18,816
Tax Year 2021
Lot Size 2.210 Acres
Acres 2.21
Property Description
Improved price and Attached 2 car garage and a separate 3 car garage carriage house with a full 1 bedroom, 1 bath guest apartment - the perfect hideaway to sneak away for some alone time or earn some extra income as an Airbnb or VRBO rental! Rare opportunity to purchase a unique and private estate in one of the most desirable locations in McLean. Set back on 2+ acres backing to an expansive wooded area at the end of a long, colorful, tree-lined drive, you will find a true sanctuary from which to work, learn and play. Main home features 6 bedrooms and 5.5 baths with a bright and spacious floor plan and newly renovated master bath and basement. Picturesque views from every room in the house. Unique and quality finishes include stone fireplaces, custom built-ins, molding and trim and antique heart pine floors. Enjoy outdoor living in total privacy and quiet with a pool, gazebo, pond, fountain, screened-in porch and extensive landscaping. Imagine working under the pool gazebo or on the screened-in porch. Working from home has never been more appealing! Located in the desirable Langley High School pyramid and minutes to Tysons Corner, downtown McLean, I-495 and the GW Parkway, this home offers the elevated indoor/outdoor living you've been looking for. Privacy, serenity and extensive space - both indoors and outdoors - to enjoy both family time and entertaining. A true lifestyle property!
Location
State VA
County Fairfax
Zoning 100
Rooms
Basement Connecting Stairway, Daylight, Partial, Garage Access, Interior Access, Outside Entrance, Walkout Level, Windows, Fully Finished
Main Level Bedrooms 1
Interior
Interior Features Built-Ins, Breakfast Area, Dining Area, Entry Level Bedroom, Formal/Separate Dining Room, Kitchen - Eat-In, Kitchen - Gourmet, Kitchen - Island, Kitchen - Table Space, Recessed Lighting, Upgraded Countertops, Walk-in Closet(s), Wood Floors, Wainscotting, Chair Railings, Skylight(s), Ceiling Fan(s)
Hot Water Electric
Heating Forced Air
Cooling Central A/C
Fireplaces Number 3
Equipment Built-In Microwave, Dishwasher, Disposal, Washer, Dryer, Cooktop, Oven - Wall, Refrigerator, Icemaker, Oven/Range - Electric, Water Heater, Stainless Steel Appliances
Fireplace Y
Appliance Built-In Microwave, Dishwasher, Disposal, Washer, Dryer, Cooktop, Oven - Wall, Refrigerator, Icemaker, Oven/Range - Electric, Water Heater, Stainless Steel Appliances
Heat Source Propane - Owned
Laundry Main Floor, Has Laundry
Exterior
Exterior Feature Deck(s), Patio(s), Porch(es), Screened
Parking Features Garage - Rear Entry, Basement Garage
Garage Spaces 5.0
Pool In Ground
Water Access N
Roof Type Metal,Shake
Accessibility None
Porch Deck(s), Patio(s), Porch(es), Screened
Attached Garage 2
Total Parking Spaces 5
Garage Y
Building
Story 3
Sewer Septic = # of BR
Water Well
Architectural Style Colonial
Level or Stories 3
Additional Building Above Grade, Below Grade
Structure Type 9'+ Ceilings,Beamed Ceilings,Cathedral Ceilings,Paneled Walls,Vaulted Ceilings,Wood Ceilings
New Construction N
Schools
Elementary Schools Spring Hill
Middle Schools Cooper
High Schools Langley
School District Fairfax County Public Schools
Others
Senior Community No
Tax ID 0201 01 0036A
Ownership Fee Simple
SqFt Source Assessor
Special Listing Condition Standard
Read Less Info
Want to know what your home might be worth? Contact us for a FREE valuation!

Our team is ready to help you sell your home for the highest possible price ASAP

Bought with Anne Nouri • Keller Williams Realty
“Molly's job is to find and attract mastery-based agents to the office, protect the culture, and make sure everyone is happy! ”






