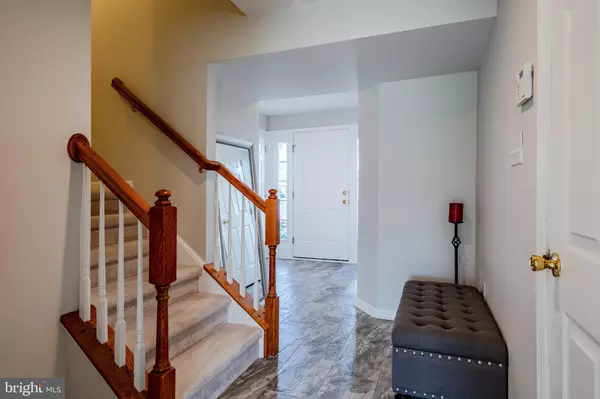$285,000
$275,000
3.6%For more information regarding the value of a property, please contact us for a free consultation.
3 Beds
4 Baths
1,984 SqFt
SOLD DATE : 11/13/2020
Key Details
Sold Price $285,000
Property Type Townhouse
Sub Type End of Row/Townhouse
Listing Status Sold
Purchase Type For Sale
Square Footage 1,984 sqft
Price per Sqft $143
Subdivision Coventry Glen
MLS Listing ID PACT515832
Sold Date 11/13/20
Style Traditional
Bedrooms 3
Full Baths 2
Half Baths 2
HOA Fees $115/mo
HOA Y/N Y
Abv Grd Liv Area 1,984
Originating Board BRIGHT
Year Built 2007
Annual Tax Amount $5,461
Tax Year 2020
Lot Size 6,623 Sqft
Acres 0.15
Lot Dimensions 0.00 x 0.00
Property Description
Just Listed in Coventry Glen!! Welcome to 48 Rinehart Rd, an absolute turn-key end unit, perfectly placed on a cul-de-sac with guest parking and a nearby playground! The lower level features a beautiful custom tiled entryway, coat closet, powder room, access to your attached garage, and a generously sized family room with neutral paint and upgraded, plush carpeting! Next, step up to the main level that showcases sparkling hardwood flooring through-out, a cozy living room, powder-room, dining area and a massive eat-in kitchen, fully-equipped with stainless steel appliances and pendant lighting! The kitchen also features a charming 9x16 bump out that absorbs so much natural sunlight with floor-to ceiling windows, perfect for additional entertaining space or whatever you prefer! Upstairs, there are 3 bedrooms and a full hallway bathroom. The spacious master suite features a walk-in closet and en suite bath that includes a double vanity, tub and stand up shower. Lastly, take advantage of low HOA fees and the extended property line that this end-unit possesses. Close to major routes 422, 724 and 23. In award winning Owen J. Roberts School District! Schedule your showing now!
Location
State PA
County Chester
Area East Coventry Twp (10318)
Zoning R3
Rooms
Basement Walkout Level, Fully Finished, Daylight, Full
Interior
Hot Water Natural Gas
Heating Forced Air
Cooling Central A/C
Heat Source Natural Gas
Exterior
Garage Garage - Front Entry, Inside Access
Garage Spaces 3.0
Waterfront N
Water Access N
Accessibility None
Parking Type Attached Garage, Driveway
Attached Garage 1
Total Parking Spaces 3
Garage Y
Building
Story 3
Sewer Public Sewer
Water Public
Architectural Style Traditional
Level or Stories 3
Additional Building Above Grade
New Construction N
Schools
School District Owen J Roberts
Others
Senior Community No
Tax ID 18-01 -0460
Ownership Fee Simple
SqFt Source Assessor
Special Listing Condition Standard
Read Less Info
Want to know what your home might be worth? Contact us for a FREE valuation!

Our team is ready to help you sell your home for the highest possible price ASAP

Bought with Maurice A Richardson • Realty Mark Associates-CC

“Molly's job is to find and attract mastery-based agents to the office, protect the culture, and make sure everyone is happy! ”






