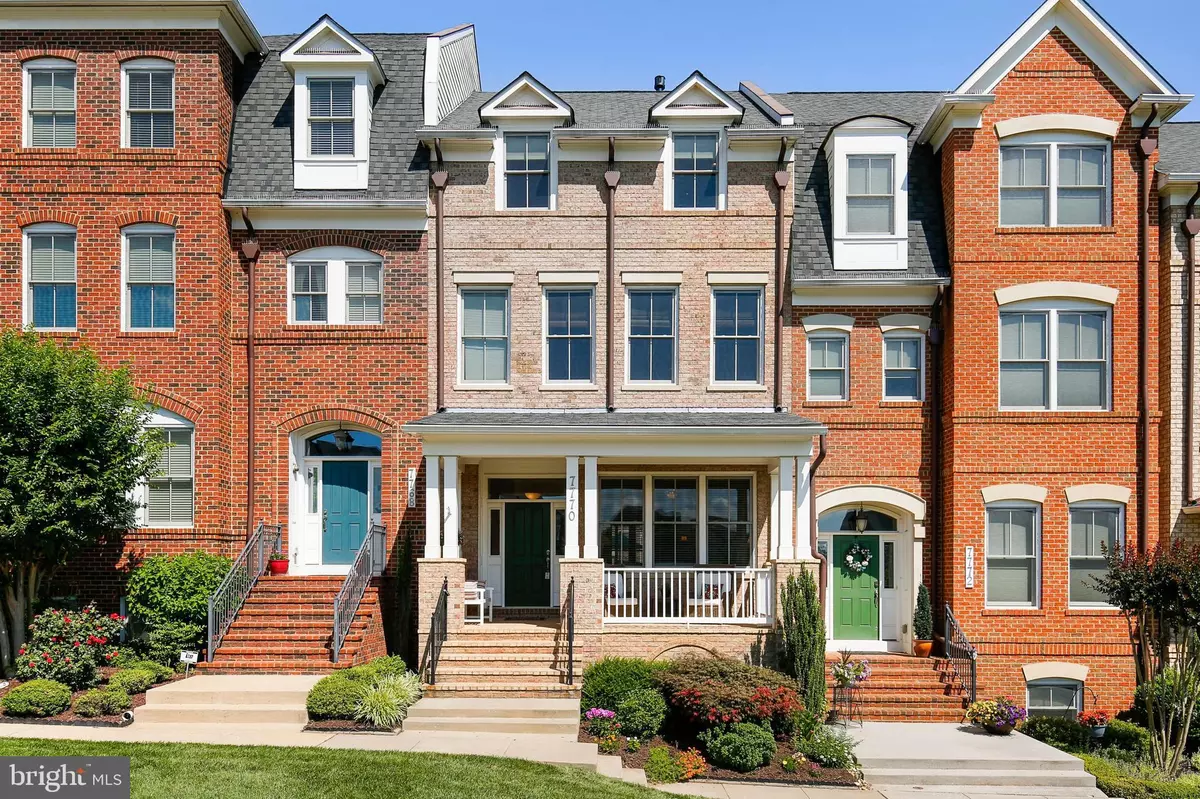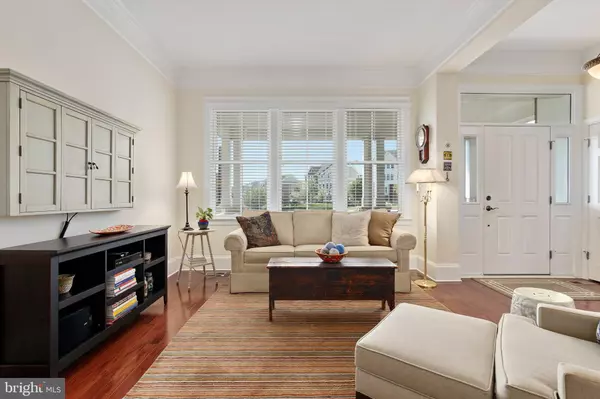$645,000
$645,000
For more information regarding the value of a property, please contact us for a free consultation.
4 Beds
4 Baths
2,655 SqFt
SOLD DATE : 09/10/2020
Key Details
Sold Price $645,000
Property Type Townhouse
Sub Type Interior Row/Townhouse
Listing Status Sold
Purchase Type For Sale
Square Footage 2,655 sqft
Price per Sqft $242
Subdivision Maple Lawn
MLS Listing ID MDHW281636
Sold Date 09/10/20
Style Colonial
Bedrooms 4
Full Baths 3
Half Baths 1
HOA Fees $152/mo
HOA Y/N Y
Abv Grd Liv Area 2,255
Originating Board BRIGHT
Year Built 2009
Annual Tax Amount $8,454
Tax Year 2019
Lot Size 2,200 Sqft
Acres 0.05
Property Description
You won't find many places like this special home within the incredibly desirable Maple Lawn Community. Located on a premier lot, this home features a rare, covered front porch where you can spend nice mornings and afternoons overlooking an exclusive, grassy park area. Upon entering this immaculate home, you will encounter a bright living room with high ceilings, recessed lighting, and richly-toned, premium hardwood floors. The architectural details like artistic wall insets and bold crown molding add to the elegance found throughout. A large, gourmet kitchen has all the features you'd expect in a home-like this and is connected by sliders to the rear Trex deck for those evenings when you want to dine outside. A gorgeous second-floor master suite has a three-sided gas fireplace, a seating area, and a beautiful bathroom with dual vanities and a glass-block shower. The third floor has an open seating area, three more bright bedrooms and two full baths. The lower level is a great private space for a home theater or office, has lots of storage space and a connected garage. Maple Lawn Community features great restaurants, shopping, walking paths, a fitness center, community pool, tennis courts, playgrounds, and is in a perfect location for commuting to DC and Baltimore. Act quickly and don't miss your chance at this wonderful home!
Location
State MD
County Howard
Zoning RRMXD
Rooms
Basement Daylight, Partial, Fully Finished, Improved, Outside Entrance, Rear Entrance, Sump Pump, Walkout Level
Interior
Interior Features Attic, Breakfast Area, Combination Kitchen/Dining, Combination Dining/Living, Crown Moldings, Dining Area, Floor Plan - Open, Kitchen - Gourmet, Kitchen - Island, Primary Bath(s)
Hot Water Natural Gas
Heating Forced Air
Cooling Central A/C, Ceiling Fan(s)
Equipment Microwave, Dryer, Dishwasher, Cooktop, Disposal, Refrigerator, Oven - Wall
Appliance Microwave, Dryer, Dishwasher, Cooktop, Disposal, Refrigerator, Oven - Wall
Heat Source Natural Gas
Exterior
Parking Features Garage - Rear Entry, Basement Garage
Garage Spaces 2.0
Amenities Available Basketball Courts, Common Grounds, Community Center, Exercise Room, Jog/Walk Path, Party Room, Pool - Outdoor, Tennis Courts, Tot Lots/Playground
Water Access N
Accessibility None
Attached Garage 2
Total Parking Spaces 2
Garage Y
Building
Story 3
Sewer Public Sewer
Water Public
Architectural Style Colonial
Level or Stories 3
Additional Building Above Grade, Below Grade
New Construction N
Schools
School District Howard County Public School System
Others
Senior Community No
Tax ID 1405442176
Ownership Fee Simple
SqFt Source Assessor
Special Listing Condition Standard
Read Less Info
Want to know what your home might be worth? Contact us for a FREE valuation!

Our team is ready to help you sell your home for the highest possible price ASAP

Bought with Sean Hutchens • Atlas Premier Realty, LLC
“Molly's job is to find and attract mastery-based agents to the office, protect the culture, and make sure everyone is happy! ”






