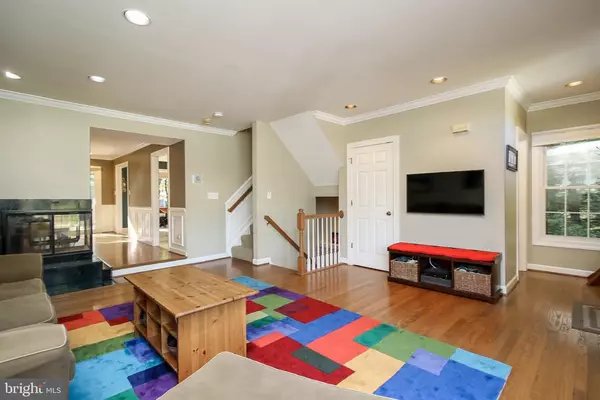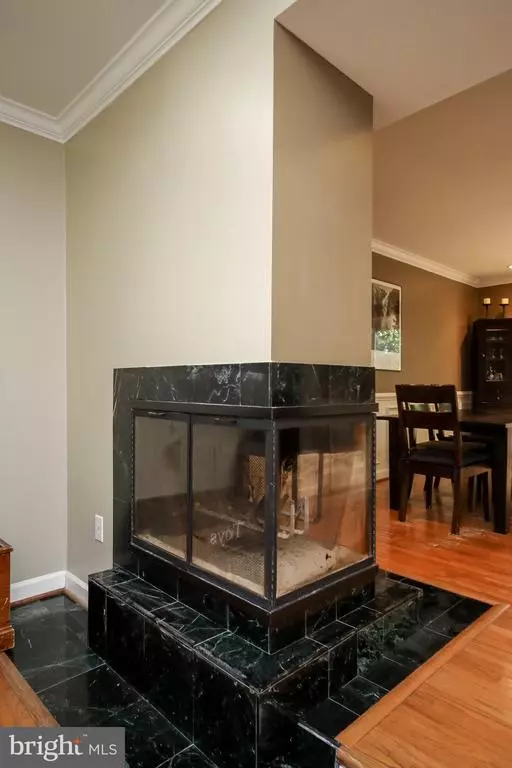$401,000
$406,900
1.4%For more information regarding the value of a property, please contact us for a free consultation.
4 Beds
4 Baths
2,299 SqFt
SOLD DATE : 01/05/2021
Key Details
Sold Price $401,000
Property Type Townhouse
Sub Type End of Row/Townhouse
Listing Status Sold
Purchase Type For Sale
Square Footage 2,299 sqft
Price per Sqft $174
Subdivision Chapel Gate
MLS Listing ID MDBC508248
Sold Date 01/05/21
Style Colonial
Bedrooms 4
Full Baths 3
Half Baths 1
HOA Fees $111/mo
HOA Y/N Y
Abv Grd Liv Area 1,672
Originating Board BRIGHT
Year Built 1990
Annual Tax Amount $5,365
Tax Year 2020
Lot Size 3,297 Sqft
Acres 0.08
Property Description
Sellers have found home of choice! Be in for the holidays! Rarely offered end of group has lots to offer* Spacious eat in kitchen w/breakfast bar, granite counters overlooks deck and wooded setting complete with occasional wildlife* Lovingly maintained and updated over the years. This home features formal living room w/bay window and dining areas separated by glass sided wood-burning fireplace* Upper level owners suite w/cathedral ceiling, walk in closet and relaxing soaking tub, separate shower and double vanity* Lower level family room exits to brick patio and don't miss the possible BR or office with built in desk and shelves, full bath and laundry plus extra storage area* 2 parking plus guest spaces* Conveniently located to 83 and 695 for commuting* Don't miss this one.
Location
State MD
County Baltimore
Zoning RESIDENTIAL
Rooms
Other Rooms Living Room, Dining Room, Primary Bedroom, Bedroom 2, Bedroom 4, Kitchen, Family Room, Bedroom 1, Primary Bathroom
Basement Daylight, Partial, Fully Finished, Improved, Outside Entrance
Interior
Interior Features Breakfast Area, Built-Ins, Carpet, Chair Railings, Crown Moldings, Formal/Separate Dining Room, Kitchen - Eat-In, Primary Bath(s), Soaking Tub, Walk-in Closet(s), Wood Floors
Hot Water Natural Gas
Cooling Central A/C
Fireplaces Number 1
Fireplaces Type Fireplace - Glass Doors, Double Sided, Wood
Fireplace Y
Window Features Bay/Bow,Screens,Sliding,Double Pane
Heat Source Natural Gas
Laundry Lower Floor
Exterior
Utilities Available Under Ground, Natural Gas Available
Water Access N
View Creek/Stream, Garden/Lawn, Trees/Woods
Accessibility None
Garage N
Building
Lot Description Backs to Trees, Front Yard, Landscaping, Partly Wooded, SideYard(s), Rear Yard
Story 3
Sewer Public Sewer
Water Public
Architectural Style Colonial
Level or Stories 3
Additional Building Above Grade, Below Grade
New Construction N
Schools
Elementary Schools Mays Chapel
Middle Schools Ridgely
High Schools Dulaney
School District Baltimore County Public Schools
Others
Senior Community No
Tax ID 04082100001941
Ownership Fee Simple
SqFt Source Assessor
Horse Property N
Special Listing Condition Standard
Read Less Info
Want to know what your home might be worth? Contact us for a FREE valuation!

Our team is ready to help you sell your home for the highest possible price ASAP

Bought with Chi C Yan • Keller Williams Metropolitan

“Molly's job is to find and attract mastery-based agents to the office, protect the culture, and make sure everyone is happy! ”






