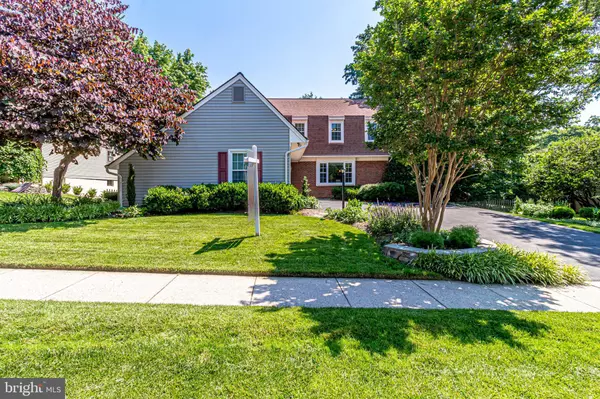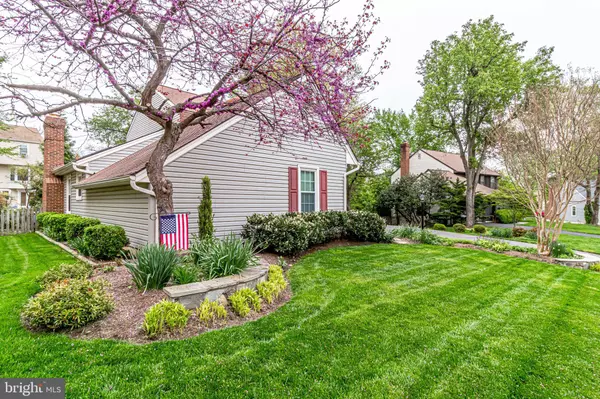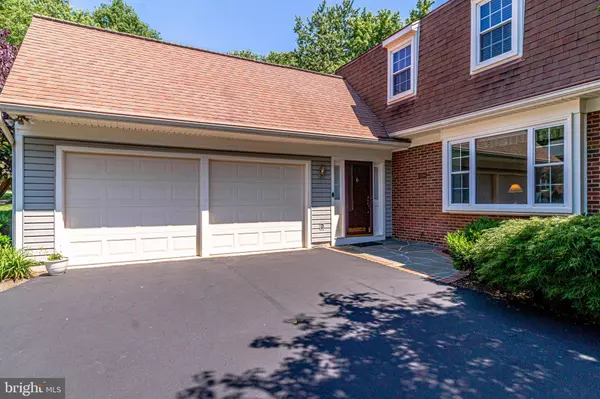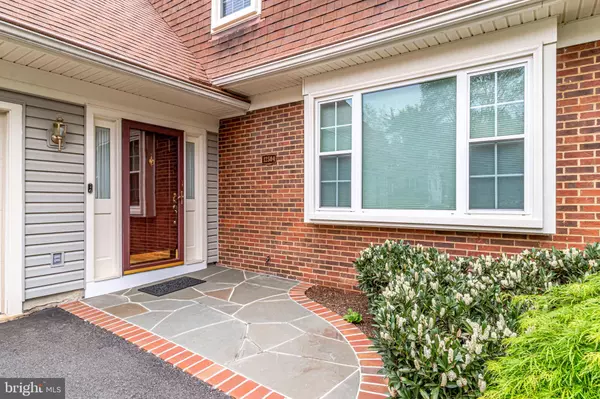$900,000
$860,000
4.7%For more information regarding the value of a property, please contact us for a free consultation.
5 Beds
4 Baths
2,616 SqFt
SOLD DATE : 07/15/2022
Key Details
Sold Price $900,000
Property Type Single Family Home
Sub Type Detached
Listing Status Sold
Purchase Type For Sale
Square Footage 2,616 sqft
Price per Sqft $344
Subdivision Fair Oaks Estates
MLS Listing ID VAFX2070284
Sold Date 07/15/22
Style Colonial
Bedrooms 5
Full Baths 3
Half Baths 1
HOA Fees $25/ann
HOA Y/N Y
Abv Grd Liv Area 2,198
Originating Board BRIGHT
Year Built 1982
Annual Tax Amount $9,033
Tax Year 2021
Lot Size 9,644 Sqft
Acres 0.22
Property Description
Accepting back up offers! Welcome to this lovely cul-de-sac Colonial in sought after Fair Oaks Estates! This well cared for home features 5 bedrooms, 3.5 baths on three levels. You'll immediately notice the beautiful landscaping (2021 - over $10K) and hardscaping, with mature trees and foliage. An oversized driveway will house several vehicles for your gatherings. The flagstone lead walk (2021 - over $5K) is a nice finishing touch as you enter this home. On the main level, you'll find a spacious living room, dining room, and family room, complete with skylights and an inviting gas fireplace with brick hearth and mantle. Windows, siding, and gutters were replaced in 2004 (over $20K). The A/C, Furnace, and Thermostat were replaced in 2014 (over $7K). The kitchen (over $27K) is located in the rear of this home and includes: maple cabinets with soft close drawers, Silestone countertops, Stainless Steel appliances, 4 burner gas cooktop. The laundry is also located on this level and includes an overflow pantry! Completing this level is a convenient powder room. As you traverse upstairs, there are four bedrooms and two full baths. The primary bedroom contains a walk-in closet with en-suite bath. The attic, which is located over the side entry two car garage is finished, with pull down stairs. You can never have too much storage! The finished basement has plenty of room for an office and work out space. You'll find a third full bath as well. It's a walk out design, allowing direct access to the rear patio. Enjoy your favorite morning beverage on the Trex deck (over $21K - with storage underneath) as the sun rises. The rear yard is fenced and has a tree buffer for privacy. The bonus is a storage shed to house your lawn tools. This home is in the Navy/Franklin/Oakton school pyramid. A commuter's dream with the Dulles International Airport less than 10 miles, close to Routes 50, 29, 286, I-66, minutes to Wegmans, Whole Foods, Fair Lakes, and so much more! Welcome Home!
Location
State VA
County Fairfax
Zoning 131
Direction West
Rooms
Basement Outside Entrance, Partially Finished, Rear Entrance, Walkout Level
Interior
Interior Features Breakfast Area, Family Room Off Kitchen, Kitchen - Eat-In, Primary Bath(s), Soaking Tub, Walk-in Closet(s), Window Treatments
Hot Water Natural Gas
Heating Forced Air
Cooling Ceiling Fan(s), Central A/C
Flooring Carpet, Ceramic Tile, Laminated
Fireplaces Number 1
Fireplaces Type Gas/Propane
Fireplace Y
Window Features Skylights
Heat Source Natural Gas
Exterior
Exterior Feature Deck(s)
Parking Features Garage - Side Entry
Garage Spaces 6.0
Fence Rear
Amenities Available Common Grounds, Basketball Courts, Jog/Walk Path, Pool Mem Avail, Tot Lots/Playground
Water Access N
View Trees/Woods
Accessibility None
Porch Deck(s)
Attached Garage 2
Total Parking Spaces 6
Garage Y
Building
Story 3
Foundation Concrete Perimeter
Sewer Public Sewer
Water Public
Architectural Style Colonial
Level or Stories 3
Additional Building Above Grade, Below Grade
New Construction N
Schools
Elementary Schools Navy
Middle Schools Franklin
High Schools Oakton
School District Fairfax County Public Schools
Others
Senior Community No
Tax ID 0452 06 0246
Ownership Fee Simple
SqFt Source Assessor
Special Listing Condition Standard
Read Less Info
Want to know what your home might be worth? Contact us for a FREE valuation!

Our team is ready to help you sell your home for the highest possible price ASAP

Bought with Leyi Wang • Samson Properties
“Molly's job is to find and attract mastery-based agents to the office, protect the culture, and make sure everyone is happy! ”






