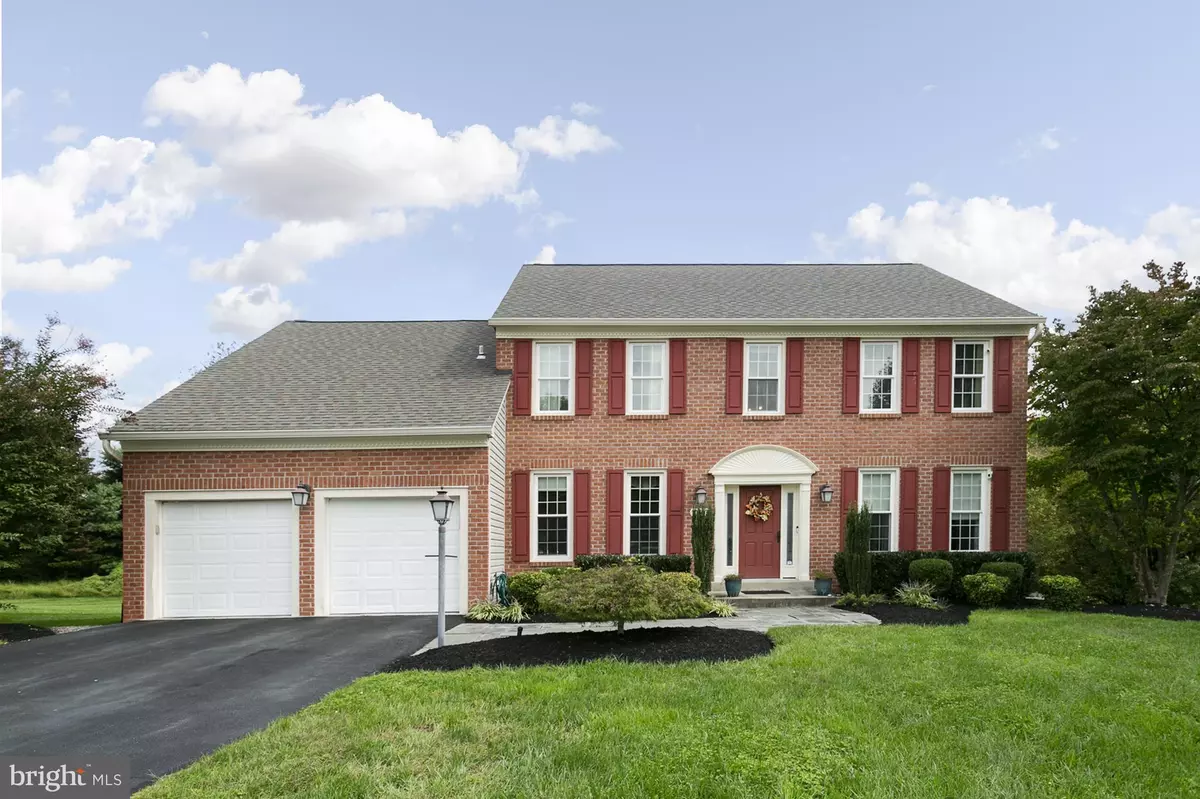$739,000
$739,999
0.1%For more information regarding the value of a property, please contact us for a free consultation.
5 Beds
4 Baths
4,048 SqFt
SOLD DATE : 11/13/2020
Key Details
Sold Price $739,000
Property Type Single Family Home
Sub Type Detached
Listing Status Sold
Purchase Type For Sale
Square Footage 4,048 sqft
Price per Sqft $182
Subdivision Hunters Creek Farm
MLS Listing ID MDHW285588
Sold Date 11/13/20
Style Colonial
Bedrooms 5
Full Baths 3
Half Baths 1
HOA Fees $15/ann
HOA Y/N Y
Abv Grd Liv Area 2,944
Originating Board BRIGHT
Year Built 1990
Annual Tax Amount $7,793
Tax Year 2018
Lot Size 0.310 Acres
Acres 0.31
Property Description
Visit this home virtually: http://www.vht.com/434107066/IDXS - LAST FOUR HOMES IN DEVELOPMENT SOLD IN THREE DAYS, HURRY......Another GEM in sought after Hunters Creek Farms Community!! This stately abode has a breathtaking two story foyer with stunning freshly refinished Oak wood flooring throughout. On the main level there is a formal living room with crown molding, a lovely formal dining room also has crown molding and chair rail, all gorgeous chandeliers, sconces and pendants convey. A luxury library that soaks in loads of light.. A tastefully remodeled kitchen with maple cabinets, stainless steel appliances, granite counters tops and modern pendants welcome you in the kitchen with a massive window over the sink so you can peek out at the cardinals in the morning. An open floor plan guides you through the sun drenched breakfast nook to where all congregate in the family room. The vaulted ceilings, skylights and cozy Regency gas fireplace whispers "HOME". Step out to double Trex deck and private exterior. Plus, we are not done yet...a mudroom has a beautiful Welcome Center off the garage and lovely half bath round main level. The sleeping quarters on the upper level has an exquisite comfy Owner's suite, beautifully remodeled bathroom with a double bowl granite vanity, soaking tub and separate shower with neutral beige ceramic tile, frameless shower door, and tile flooring. There are 3 additional spacious bedrooms with lovely oak flooring throughout the upper level. There is another remodeled full guest bath and the highlight is the loft that houses the laundry facilities on the upper level. Lower level living has a fabulous movie theater feel, an elegant wet bar for entertaining, room for gym equipment, and a Bonus or 5th bedroom currently being used as a Music Room. The full bathroom has been completely remodeled as well with an exterior exit walk out to the sport court. You'll love the privacy of this backyard as it backs to open space that no one can build on. The double Trex deck provides ample space for entertaining guests and is maintenance free living. The entire house has been painted with neutral hues purposely done for easy decorating. Abundant upgrades adorn this palace to make your new dwelling move-in ready. You have to come to see them all. Enjoy the peaceful cul-de-sac and entertain your loved ones in your private gazebo admiring the exquisite landscape of this captivating home.
Location
State MD
County Howard
Zoning R20
Rooms
Basement Daylight, Full, Fully Finished, Heated, Improved, Interior Access, Outside Entrance, Shelving, Slab, Space For Rooms, Sump Pump, Walkout Level, Windows
Interior
Interior Features Attic, Breakfast Area, Built-Ins, Carpet, Ceiling Fan(s), Chair Railings, Crown Moldings, Dining Area, Family Room Off Kitchen, Floor Plan - Open, Formal/Separate Dining Room, Kitchen - Gourmet, Kitchen - Island, Kitchen - Table Space, Pantry, Recessed Lighting, Soaking Tub, Sprinkler System, Stall Shower, Tub Shower, Upgraded Countertops, Walk-in Closet(s), Wet/Dry Bar, WhirlPool/HotTub, Wood Floors
Hot Water Natural Gas
Heating Central, Programmable Thermostat
Cooling Ceiling Fan(s), Central A/C
Flooring Ceramic Tile, Hardwood
Fireplaces Number 1
Fireplaces Type Gas/Propane, Mantel(s), Screen
Equipment Built-In Microwave
Fireplace Y
Appliance Built-In Microwave
Heat Source Natural Gas
Exterior
Exterior Feature Deck(s), Porch(es), Brick, Roof
Parking Features Garage - Front Entry
Garage Spaces 2.0
Water Access N
Roof Type Architectural Shingle
Accessibility None
Porch Deck(s), Porch(es), Brick, Roof
Attached Garage 2
Total Parking Spaces 2
Garage Y
Building
Story 3
Foundation Slab
Sewer Public Sewer
Water Public
Architectural Style Colonial
Level or Stories 3
Additional Building Above Grade, Below Grade
New Construction N
Schools
School District Howard County Public School System
Others
HOA Fee Include Other
Senior Community No
Tax ID 1406521398
Ownership Fee Simple
SqFt Source Assessor
Security Features Carbon Monoxide Detector(s),Electric Alarm,Exterior Cameras,Main Entrance Lock,Monitored,Motion Detectors,Smoke Detector,Surveillance Sys
Acceptable Financing Cash, Conventional, FHA, Negotiable, VA
Horse Property N
Listing Terms Cash, Conventional, FHA, Negotiable, VA
Financing Cash,Conventional,FHA,Negotiable,VA
Special Listing Condition Standard
Read Less Info
Want to know what your home might be worth? Contact us for a FREE valuation!

Our team is ready to help you sell your home for the highest possible price ASAP

Bought with AHMAD HAMID WARDAK • Coldwell Banker Realty
“Molly's job is to find and attract mastery-based agents to the office, protect the culture, and make sure everyone is happy! ”






