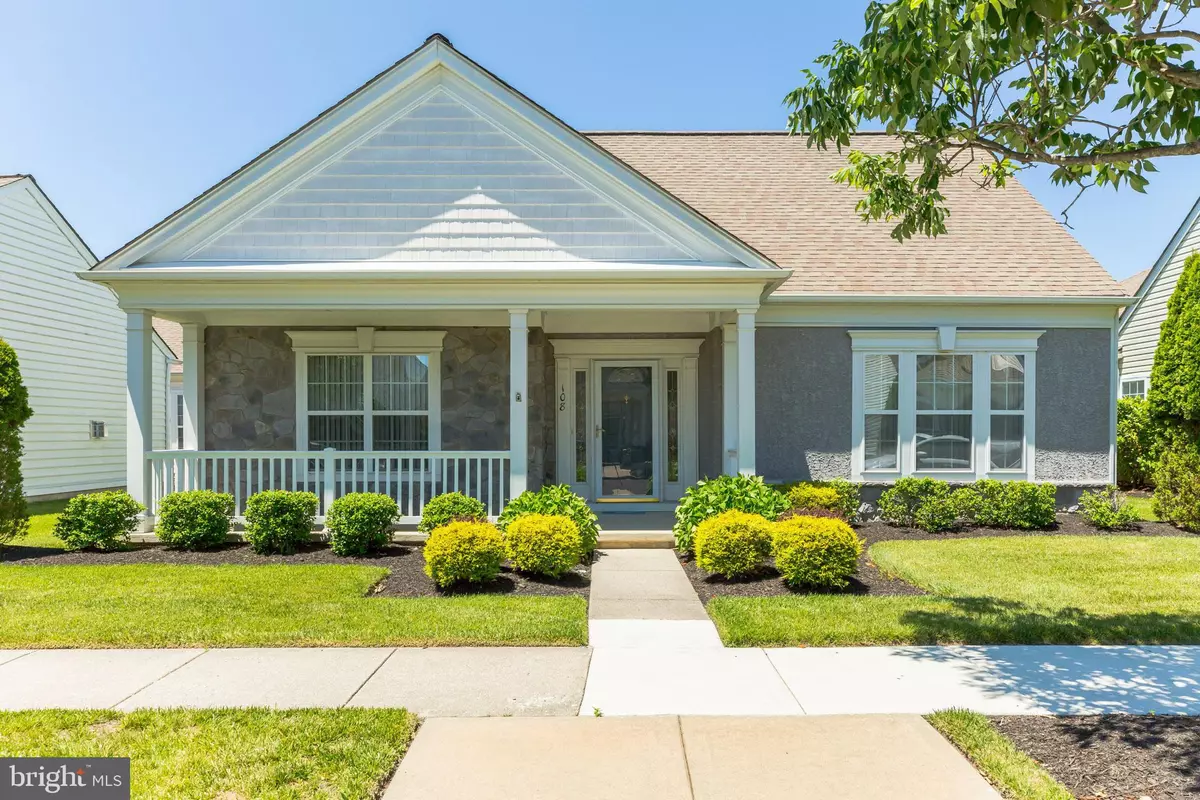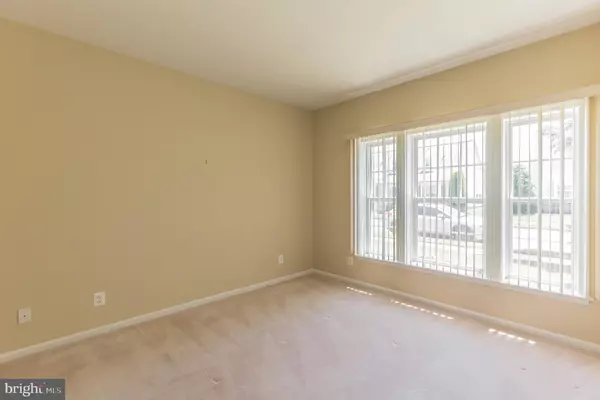$350,000
$360,000
2.8%For more information regarding the value of a property, please contact us for a free consultation.
3 Beds
2 Baths
2,412 SqFt
SOLD DATE : 08/07/2020
Key Details
Sold Price $350,000
Property Type Single Family Home
Sub Type Detached
Listing Status Sold
Purchase Type For Sale
Square Footage 2,412 sqft
Price per Sqft $145
Subdivision Centennial Mill
MLS Listing ID NJCD395410
Sold Date 08/07/20
Style Ranch/Rambler
Bedrooms 3
Full Baths 2
HOA Fees $353/mo
HOA Y/N Y
Abv Grd Liv Area 2,412
Originating Board BRIGHT
Year Built 2004
Annual Tax Amount $12,035
Tax Year 2019
Lot Size 6,011 Sqft
Acres 0.14
Lot Dimensions 0.00 x 0.00
Property Description
Stunning Shelton Ranch model w/ Front Porch, side Patio, 2 Car Garage, 3 Beds & 2 Full Baths. Largest single level home in the desirable senior community of Centennial Mill w/numerous upgrades. Spacious foyer entrance w/gorgeous hardwood flooring. Open Floor Plan, 9'+ ceilings, exceptional double crown moldings & wainscoting accents. Custom Window treatments and light fixtures. Double-sided marble gas Fireplace in Living Rm & Family Rm. Gourmet Kitchen w/42" cabinets, double sink, double self-cleaning convection wall ovens, gas cooktop, ceramic tile flooring, eat-in kitchen area w/pantry plus island w/overhang countertop perfect for additional seating Recessed lighting in LR, FR, Kitchen & Master Bedrm. Hallway to Master Bedrm has 12 built-in shelves, perfect for books, photos, etc. You will love the spacious Master Bedroom w/decorator Tray ceiling, completely organized walk-in closet w/built-in cabinets, drawers & plenty of space to hang clothes. Master bath features a double vanity w/under sink cabinets & 3 middle drawers, a walk-in shower, water closet & generous sized Jacuzzi tub. With Neutral Decor throughout, this lovely home is IMMACULATE and in MOVE-IN CONDITION. Even the 2 car garage is finished w/painted floors, shelving & storage cabinets. Plenty of activities are offered in The Centennial Mill State of the Art Clubhouse w/Ballroom, Library, Billiard, Craft & Card Rms, Fitness Center w/ the finest up to date equipment, exercise classes & Aerobic rm plus indoor and outdoor swimming pools. Monthly maintenance dues cover all lawn care, roof & siding, snow & trash removal. Full-time Property Manager & Life Style Director on site. Come view this most sought after Active Adult 55+ Community. You won't be disappointed. Close to shopping areas and easy access to all major highways and Phila.
Location
State NJ
County Camden
Area Voorhees Twp (20434)
Zoning CCRC
Rooms
Other Rooms Living Room, Dining Room, Primary Bedroom, Bedroom 2, Bedroom 3, Kitchen, Family Room, Laundry
Main Level Bedrooms 3
Interior
Interior Features Breakfast Area, Ceiling Fan(s), Crown Moldings, Floor Plan - Open, Kitchen - Gourmet, Kitchen - Island, Pantry, Recessed Lighting, Stall Shower, Wainscotting
Hot Water Natural Gas
Heating Forced Air
Cooling Central A/C
Flooring Carpet, Ceramic Tile, Hardwood
Fireplaces Number 1
Fireplaces Type Double Sided, Mantel(s), Marble, Screen
Fireplace Y
Heat Source Natural Gas
Laundry Main Floor
Exterior
Parking Features Built In, Garage - Rear Entry, Garage Door Opener, Inside Access
Garage Spaces 2.0
Water Access N
Accessibility None
Attached Garage 2
Total Parking Spaces 2
Garage Y
Building
Story 1
Sewer Public Sewer
Water Public
Architectural Style Ranch/Rambler
Level or Stories 1
Additional Building Above Grade, Below Grade
New Construction N
Schools
School District Voorhees Township Board Of Education
Others
HOA Fee Include Common Area Maintenance,Ext Bldg Maint,Health Club,Lawn Maintenance,Management,Pool(s),Recreation Facility,Snow Removal,Trash
Senior Community Yes
Age Restriction 55
Tax ID 34-00200-00002 364
Ownership Fee Simple
SqFt Source Assessor
Acceptable Financing Cash, Conventional
Listing Terms Cash, Conventional
Financing Cash,Conventional
Special Listing Condition Standard
Read Less Info
Want to know what your home might be worth? Contact us for a FREE valuation!

Our team is ready to help you sell your home for the highest possible price ASAP

Bought with Darlene A Borda • BHHS Fox & Roach-Cherry Hill
“Molly's job is to find and attract mastery-based agents to the office, protect the culture, and make sure everyone is happy! ”






