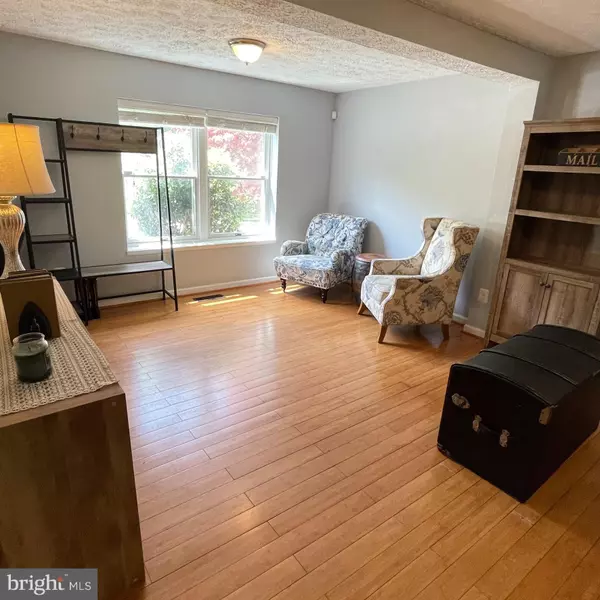$506,500
$465,000
8.9%For more information regarding the value of a property, please contact us for a free consultation.
3 Beds
3 Baths
1,620 SqFt
SOLD DATE : 05/27/2021
Key Details
Sold Price $506,500
Property Type Townhouse
Sub Type Interior Row/Townhouse
Listing Status Sold
Purchase Type For Sale
Square Footage 1,620 sqft
Price per Sqft $312
Subdivision Glenwood Manor
MLS Listing ID VAFX1194524
Sold Date 05/27/21
Style Traditional
Bedrooms 3
Full Baths 2
Half Baths 1
HOA Fees $89/qua
HOA Y/N Y
Abv Grd Liv Area 1,220
Originating Board BRIGHT
Year Built 1983
Annual Tax Amount $4,479
Tax Year 2021
Lot Size 1,580 Sqft
Acres 0.04
Property Description
Just a short walk to Huntsman Lake. Close to hiking and biking trails too. South Run Rec. Center and Burke Lake are only a few minutes away. Quick access to Fairfax County Parkway, I95, I395 & I495. Fantastic looking hardwood floors on both main and upper level. New, lower level carpet installed 04/21. Fresh paint, a must see! Recently replaced upper level deck surface. New dishwasher, 04/21. Two level deck and fenced yard backs to common area woods & creek. Two reserved parking spaces right out front (#9022). The fully finished lower level walks out to a fenced rear yard and 2nd deck. Basement has Full bath and ample storage too. **Contracts will be presented at 8PM on Monday 04/26. *Seller reserves the right to accept an offer prior to deadline. *Seller would like a short home of choice contingency or a rent back period for a few weeks. Exclusion: Mirror in #1 bathroom does not convey.
Location
State VA
County Fairfax
Zoning 151
Direction Southwest
Rooms
Other Rooms Living Room, Dining Room, Bedroom 2, Bedroom 3, Kitchen, Bedroom 1, Recreation Room, Storage Room
Basement Daylight, Partial, Fully Finished, Walkout Level
Interior
Interior Features Wood Floors, Carpet, Ceiling Fan(s)
Hot Water Electric
Heating Heat Pump(s), Central
Cooling Central A/C
Flooring Hardwood, Carpet
Equipment Built-In Microwave, Dishwasher, Disposal, Dryer, Icemaker, Washer, Exhaust Fan, Refrigerator
Furnishings No
Fireplace N
Appliance Built-In Microwave, Dishwasher, Disposal, Dryer, Icemaker, Washer, Exhaust Fan, Refrigerator
Heat Source Electric
Laundry Lower Floor
Exterior
Exterior Feature Deck(s)
Parking On Site 2
Fence Rear, Wood
Utilities Available Cable TV
Amenities Available Common Grounds, Lake, Tot Lots/Playground
Water Access N
View Creek/Stream, Trees/Woods
Roof Type Asbestos Shingle
Accessibility None
Porch Deck(s)
Garage N
Building
Lot Description Backs to Trees, Trees/Wooded, Rear Yard
Story 3
Foundation Brick/Mortar
Sewer Public Sewer
Water Public
Architectural Style Traditional
Level or Stories 3
Additional Building Above Grade, Below Grade
Structure Type Dry Wall
New Construction N
Schools
Elementary Schools Orange Hunt
Middle Schools Irving
High Schools West Springfield
School District Fairfax County Public Schools
Others
Pets Allowed Y
HOA Fee Include Common Area Maintenance,Trash,Snow Removal,Reserve Funds
Senior Community No
Tax ID 0884 13 0013B
Ownership Fee Simple
SqFt Source Assessor
Acceptable Financing FHA, VA, VHDA, Cash, Conventional
Horse Property N
Listing Terms FHA, VA, VHDA, Cash, Conventional
Financing FHA,VA,VHDA,Cash,Conventional
Special Listing Condition Standard
Pets Allowed No Pet Restrictions
Read Less Info
Want to know what your home might be worth? Contact us for a FREE valuation!

Our team is ready to help you sell your home for the highest possible price ASAP

Bought with Leah Knight • Long & Foster Real Estate, Inc.
“Molly's job is to find and attract mastery-based agents to the office, protect the culture, and make sure everyone is happy! ”






