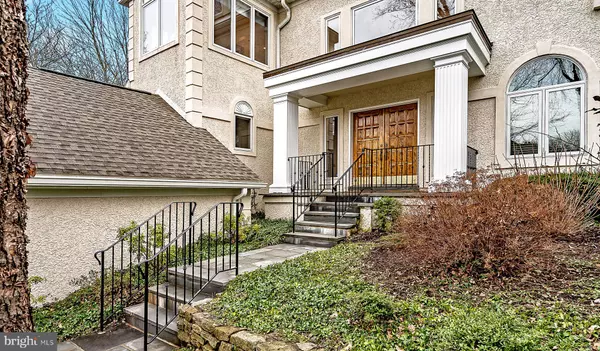$875,000
$875,000
For more information regarding the value of a property, please contact us for a free consultation.
5 Beds
4 Baths
4,158 SqFt
SOLD DATE : 11/18/2020
Key Details
Sold Price $875,000
Property Type Townhouse
Sub Type End of Row/Townhouse
Listing Status Sold
Purchase Type For Sale
Square Footage 4,158 sqft
Price per Sqft $210
Subdivision Wrenfield
MLS Listing ID PAMC636662
Sold Date 11/18/20
Style Carriage House
Bedrooms 5
Full Baths 3
Half Baths 1
HOA Fees $1,440/mo
HOA Y/N Y
Abv Grd Liv Area 4,158
Originating Board BRIGHT
Year Built 1994
Annual Tax Amount $16,202
Tax Year 2019
Lot Size 1,895 Sqft
Acres 0.04
Lot Dimensions x 0.00
Property Description
Towering over the pristine landscaping of the Wrenfield community is the corner lot property at 737 Canterbury Lane. Spread over three finished floors and 4158 sqft, this elegant home will wow you with dramatic sight lines, abundant light, and spacious comfort. Enter through your front double doors to the three story foyer with curved staircases and large-format porcelain tiles. The entire home features hardwood and tile floors exclusively - the only carpet you'll find is the runners on the stairs. An art enthusiasts dream, this home features wall-washer recessed lighting along many of its open spaces to highlight your most prized pieces. Enjoy entertaining guests throughout the first floor, whether in the living room with hidden entertainment center, dining room with custom oak cabinetry, or kitchen with generous eat-in space in addition to island seating. You'll also find your study in the rear of the home adorned with floor to ceiling oak cabinetry. The study, dining room, and kitchen all feature sliding doors leading to the back patio which spans the entire rear of the home, perfect for indoor-outdoor entertainment. Head up the first flight of stairs and you'll find the master suite as well as two additional bedrooms and a full hall bathroom. The master suite spans the entire depth of the house and features a sitting area surrounded by windows, the master bathroom with dual vanity, jetted tub and shower, and windowed walk in closet. Two other bedrooms across the hall feature closets with custom organizers. On the third floor, you'll find the fourth bedroom - a princess suite - as well as an additional loft room perfect for an office, artistic space, or storage. The recently replaced three-zone HVAC system ensures efficient heating and cooling, and HOA fees cover all exterior maintenance from the roof and siding to your landscaping. An elevator services every floor of the home, from the storage space throughout the basement, to the third floor.
Location
State PA
County Montgomery
Area Lower Merion Twp (10640)
Zoning RA
Direction North
Rooms
Other Rooms Living Room, Dining Room, Primary Bedroom, Bedroom 2, Bedroom 3, Kitchen, Family Room, Basement, Bedroom 1, In-Law/auPair/Suite, Laundry, Loft
Basement Full, Rough Bath Plumb, Sump Pump
Interior
Interior Features Central Vacuum
Hot Water Electric
Heating Heat Pump - Electric BackUp, Forced Air
Cooling Central A/C
Flooring Hardwood, Tile/Brick
Fireplaces Number 1
Fireplaces Type Electric
Equipment Oven - Double, Cooktop, Dishwasher, Refrigerator
Fireplace Y
Appliance Oven - Double, Cooktop, Dishwasher, Refrigerator
Heat Source Electric
Laundry Main Floor
Exterior
Parking Features Garage - Front Entry
Garage Spaces 2.0
Amenities Available Gated Community
Water Access N
Accessibility Elevator
Attached Garage 2
Total Parking Spaces 2
Garage Y
Building
Story 3
Sewer Public Sewer
Water Public
Architectural Style Carriage House
Level or Stories 3
Additional Building Above Grade
Structure Type 9'+ Ceilings
New Construction N
Schools
Elementary Schools Gladwyne
Middle Schools Welsh Valley
High Schools Harriton Senior
School District Lower Merion
Others
HOA Fee Include Alarm System,Common Area Maintenance,Insurance,Lawn Maintenance,Management,Snow Removal,Trash,Road Maintenance,Security Gate,Reserve Funds,Ext Bldg Maint,Other
Senior Community No
Tax ID 40-00-09282-326
Ownership Fee Simple
SqFt Source Estimated
Security Features 24 hour security,Security System
Acceptable Financing Cash, Conventional
Listing Terms Cash, Conventional
Financing Cash,Conventional
Special Listing Condition Standard
Read Less Info
Want to know what your home might be worth? Contact us for a FREE valuation!

Our team is ready to help you sell your home for the highest possible price ASAP

Bought with Helen Vounas • BHHS Fox & Roach-Haverford
“Molly's job is to find and attract mastery-based agents to the office, protect the culture, and make sure everyone is happy! ”






