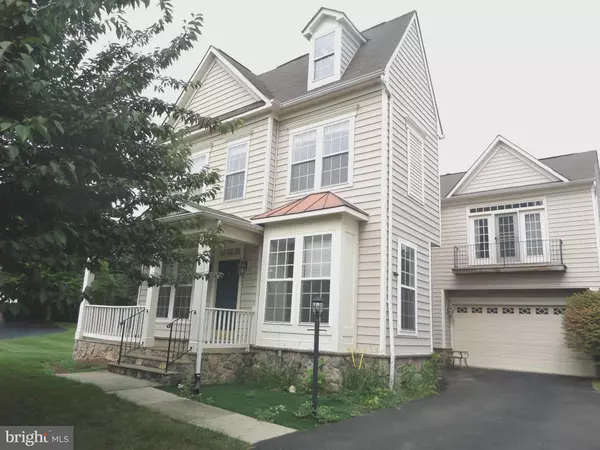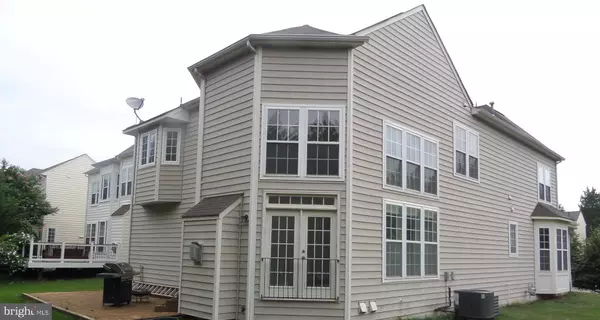$625,000
$625,000
For more information regarding the value of a property, please contact us for a free consultation.
4 Beds
3 Baths
2,509 SqFt
SOLD DATE : 09/25/2020
Key Details
Sold Price $625,000
Property Type Single Family Home
Sub Type Detached
Listing Status Sold
Purchase Type For Sale
Square Footage 2,509 sqft
Price per Sqft $249
Subdivision Broadlands South
MLS Listing ID VALO417684
Sold Date 09/25/20
Style Colonial
Bedrooms 4
Full Baths 2
Half Baths 1
HOA Fees $227/mo
HOA Y/N Y
Abv Grd Liv Area 2,509
Originating Board BRIGHT
Year Built 2003
Annual Tax Amount $5,420
Tax Year 2020
Lot Size 9,148 Sqft
Acres 0.21
Property Description
AVAILABLE Friday, August 21st. Open on Sunday, 8/16, 1-4. Please follow COVID Protocols and wear a mask, remove your shoes upon entering and avoid touching surfaces. Hand Sanitizer is available. All showings must be scheduled online through ShowingTime. Welcome to this fabulous home in the prime location of the Broadlands South and the Ashburn area. You will be so close to the Silver Line Metro Station, Major Commuting Routes, Restaurants, Recreational Facilities, Bike Trail, shopping, and more! As you walk up to the house you'll see an inviting front porch to welcome your guests and family. And, it has ample room for outdoor seating. The front door opens up to a beautiful hardwood foyer and hardwood staircase. To the left of the foyer, you'll see the large formal dining room with a bay window and hardwood flooring. In both the Living Room and Dining Room the windows are beautifully trimmed with Hunter Douglas Vignette Modern Roman Custom Shades. This home boasts a soaring 2-story floor-to-ceiling Stone Fireplace that you can see from the front door. The Fireplace is surrounded by numerous light-filling Windows with blinds and French Doors that lead out the level back yard, huge side yard, and a patio. Patio doors frame the beautiful stone gas fireplace on either side. On the right, you can step down to the patio. There is plenty of room for more decking and hardscape design. The backyard backs to trees and it has a huge sideyard you can fence in to make a private oasis. The Family room has new carpet and is freshly painted. Enjoy getting food and snacks from the gourmet kitchen and eat-in nook area. The kitchen includes a gas cooktop and double ovens, and a pantry. The hardwood stairs are covered with a new carpet runner leading to the upper-level wide hallway with 4 bedrooms and a separate laundry room which includes a washer and dryer. The huge Master Bedroom includes a balcony that can be enhanced with your favorite herbs and flowers. Escape the day to bathing in the soaking tub and relax. The spacious master bath also includes a separate shower and double vanities and sinks. There is a huge walk-closet with lots of built-in shelving for all your wardrobe needs. The HOA amenities include a Clubhouse, Tennis & Basketball Courts, 2 Swimming Pools, a Sports Field, Trails, and Playground. The HOA also includes mowing your lawn. Broadlands South is the perfect place to call home.
Location
State VA
County Loudoun
Zoning 04
Rooms
Other Rooms Dining Room, Primary Bedroom, Bedroom 2, Bedroom 3, Bedroom 4, Kitchen, Family Room, Foyer, Breakfast Room, Laundry, Half Bath
Interior
Interior Features Carpet, Ceiling Fan(s), Dining Area, Wood Floors, Walk-in Closet(s), Soaking Tub, Family Room Off Kitchen, Formal/Separate Dining Room, Stall Shower, Tub Shower, Window Treatments, Crown Moldings, Breakfast Area
Hot Water 60+ Gallon Tank
Cooling Heat Pump(s), Central A/C
Flooring Carpet, Hardwood, Ceramic Tile
Fireplaces Number 1
Fireplaces Type Electric
Equipment Cooktop, Cooktop - Down Draft, Dishwasher, Disposal, Dryer, Dryer - Electric, Dryer - Front Loading, Dryer - Gas, Icemaker, Oven - Double, Oven - Self Cleaning, Oven - Wall, Oven/Range - Electric, Washer, Washer - Front Loading
Furnishings No
Fireplace Y
Window Features Double Hung
Appliance Cooktop, Cooktop - Down Draft, Dishwasher, Disposal, Dryer, Dryer - Electric, Dryer - Front Loading, Dryer - Gas, Icemaker, Oven - Double, Oven - Self Cleaning, Oven - Wall, Oven/Range - Electric, Washer, Washer - Front Loading
Heat Source Electric
Laundry Upper Floor, Washer In Unit, Dryer In Unit
Exterior
Exterior Feature Patio(s), Balcony, Porch(es)
Parking Features Garage - Front Entry
Garage Spaces 4.0
Utilities Available Cable TV Available, Phone Available, Phone, Sewer Available, Water Available
Amenities Available Common Grounds, Community Center, Exercise Room, Jog/Walk Path, Pool - Outdoor, Recreational Center, Swimming Pool, Tot Lots/Playground
Water Access N
View Garden/Lawn, Street, Trees/Woods, Other
Roof Type Architectural Shingle
Street Surface Black Top,Paved
Accessibility 32\"+ wide Doors
Porch Patio(s), Balcony, Porch(es)
Road Frontage City/County
Attached Garage 2
Total Parking Spaces 4
Garage Y
Building
Lot Description Backs - Open Common Area, Backs to Trees, Cul-de-sac, Front Yard, Landscaping, Level, No Thru Street, Rear Yard
Story 2
Foundation Block, Crawl Space
Sewer Public Sewer
Water Public
Architectural Style Colonial
Level or Stories 2
Additional Building Above Grade, Below Grade
Structure Type 2 Story Ceilings,9'+ Ceilings,Dry Wall
New Construction N
Schools
Elementary Schools Mill Run
Middle Schools Eagle Ridge
High Schools Briar Woods
School District Loudoun County Public Schools
Others
Pets Allowed Y
HOA Fee Include Common Area Maintenance,Lawn Care Front,Lawn Care Rear,Lawn Care Side,Lawn Maintenance,Recreation Facility,Snow Removal
Senior Community No
Tax ID 119257036000
Ownership Fee Simple
SqFt Source Assessor
Acceptable Financing Conventional, Cash, Contract, FHA
Horse Property N
Listing Terms Conventional, Cash, Contract, FHA
Financing Conventional,Cash,Contract,FHA
Special Listing Condition Standard
Pets Allowed No Pet Restrictions
Read Less Info
Want to know what your home might be worth? Contact us for a FREE valuation!

Our team is ready to help you sell your home for the highest possible price ASAP

Bought with Kai Zhang • Harbor Realty & Investments LLC
“Molly's job is to find and attract mastery-based agents to the office, protect the culture, and make sure everyone is happy! ”






