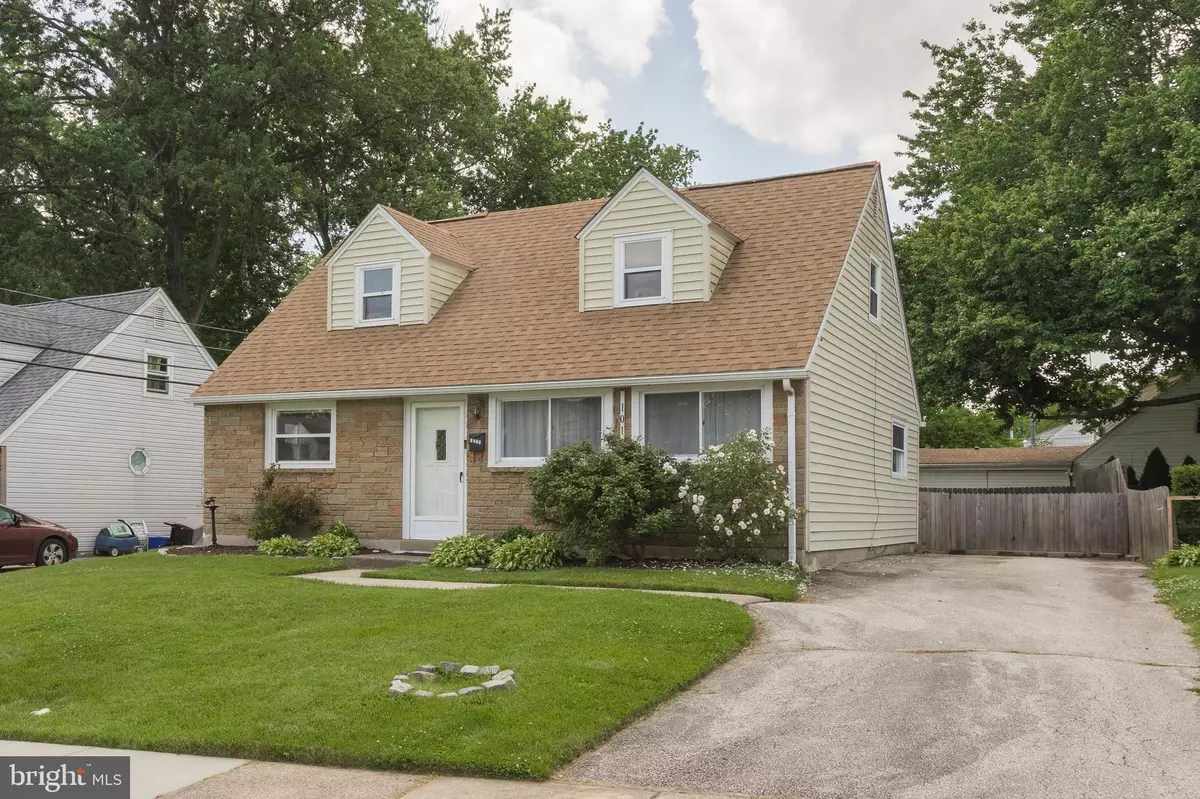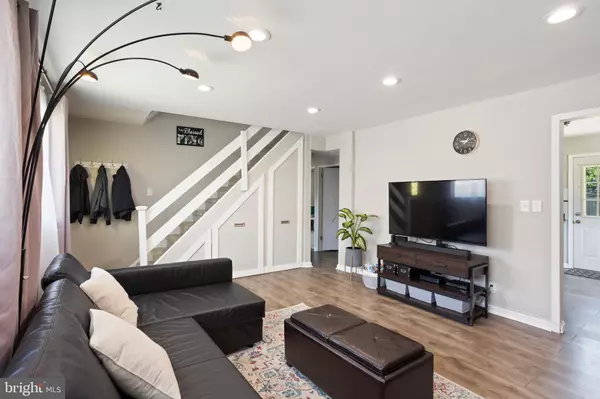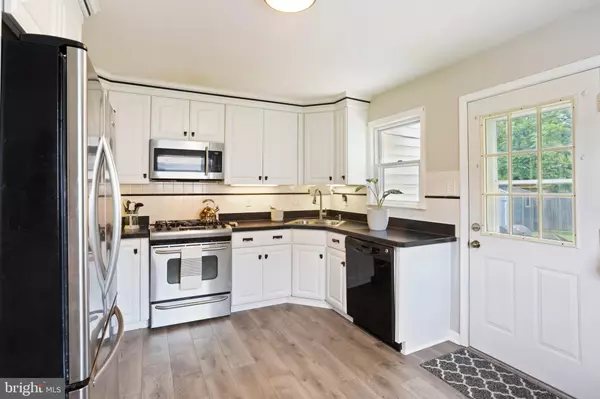$295,000
$275,000
7.3%For more information regarding the value of a property, please contact us for a free consultation.
4 Beds
2 Baths
1,381 SqFt
SOLD DATE : 07/19/2022
Key Details
Sold Price $295,000
Property Type Single Family Home
Sub Type Detached
Listing Status Sold
Purchase Type For Sale
Square Footage 1,381 sqft
Price per Sqft $213
Subdivision None Available
MLS Listing ID PADE2025854
Sold Date 07/19/22
Style Cape Cod
Bedrooms 4
Full Baths 2
HOA Y/N N
Abv Grd Liv Area 1,381
Originating Board BRIGHT
Year Built 1955
Annual Tax Amount $5,593
Tax Year 2021
Lot Size 5,663 Sqft
Acres 0.13
Lot Dimensions 59.40 x 97.90
Property Description
Do not miss this fantastic Secane cape cod on a wonderful lot. The home features many upgrades and is truly move in ready just in time for summer! Start your visit by parking in the driveway which can easily accommodate 3 cars and walk through the gate to the back yard. The yard is fully fenced in making it easy to keep of your household members and pets! It's also flat and perfect for backyard bbqs and cookouts, that huge garden you've been planning, parties and tons of fun! Enter through the rear door into the gorgeous kitchen which features bright white cabinets with three piece crown molding, stylish and quality vinyl plank flooring and stainless steel appliances! This kitchen is a dream to cook in and has a great layout and tons of cabinet space. It's also setup to easily accommodate a table for dining. Next, check out the large living room, again with stylish LVP throughout, great natural light from the large front windows, recessed LED lighting and good sightlines to the dining area. Do not miss the custom-built slide out storage under the stairs in this room as well! Continuing on this floor you'll find the nicely appointed full hall bathroom, the primary bedroom and an additional bedroom on this floor. This is a huge plus for first floor living! Make your way up the freshly carpet stairs to the top floor which has great headroom/ceiling heights (yes even for a cape cod!) and offers two bedrooms and a full hall bathroom with tiled floors and tiled shower surround. This floor also has additional storage in the eaves, both walk in and built in, so you will not have any trouble with storage! The roof was replaced in 2021 and the water heater in 2022. 1015 Dale road offers the total package, everything you could need all wrapped in a super price point and in Ridley School district! Schedule your appointment today on this gorgeous home!
Location
State PA
County Delaware
Area Ridley Twp (10438)
Zoning RESID
Direction East
Rooms
Other Rooms Living Room, Primary Bedroom, Bedroom 2, Kitchen, Bedroom 1, Laundry, Full Bath
Main Level Bedrooms 2
Interior
Interior Features Kitchen - Eat-In, Carpet, Ceiling Fan(s), Combination Kitchen/Dining, Crown Moldings
Hot Water Natural Gas
Heating Forced Air
Cooling Central A/C
Flooring Luxury Vinyl Plank, Carpet
Equipment Built-In Microwave, Dishwasher, Disposal, Oven - Self Cleaning
Fireplace N
Appliance Built-In Microwave, Dishwasher, Disposal, Oven - Self Cleaning
Heat Source Natural Gas
Laundry Main Floor
Exterior
Exterior Feature Patio(s)
Garage Spaces 3.0
Fence Wood
Waterfront N
Water Access N
Roof Type Shingle
Accessibility None
Porch Patio(s)
Parking Type Driveway, On Street
Total Parking Spaces 3
Garage N
Building
Story 2
Foundation Slab
Sewer Public Sewer
Water Public
Architectural Style Cape Cod
Level or Stories 2
Additional Building Above Grade, Below Grade
New Construction N
Schools
Elementary Schools Amosland
Middle Schools Ridley
High Schools Ridley
School District Ridley
Others
Pets Allowed Y
Senior Community No
Tax ID 38-04-00737-00
Ownership Fee Simple
SqFt Source Assessor
Acceptable Financing Cash, Conventional, FHA, VA
Listing Terms Cash, Conventional, FHA, VA
Financing Cash,Conventional,FHA,VA
Special Listing Condition Standard
Pets Description No Pet Restrictions
Read Less Info
Want to know what your home might be worth? Contact us for a FREE valuation!

Our team is ready to help you sell your home for the highest possible price ASAP

Bought with Samantha Moran • BHHS Fox & Roach-Rosemont

“Molly's job is to find and attract mastery-based agents to the office, protect the culture, and make sure everyone is happy! ”






