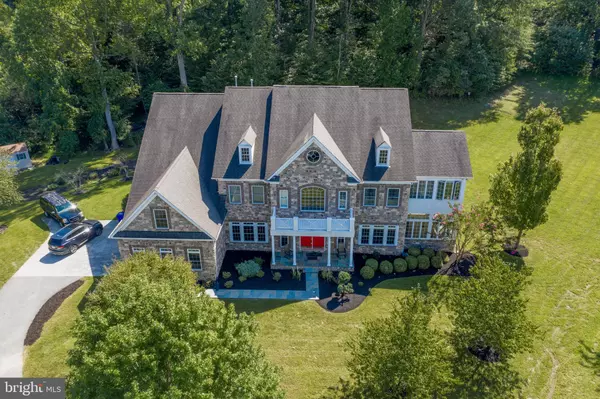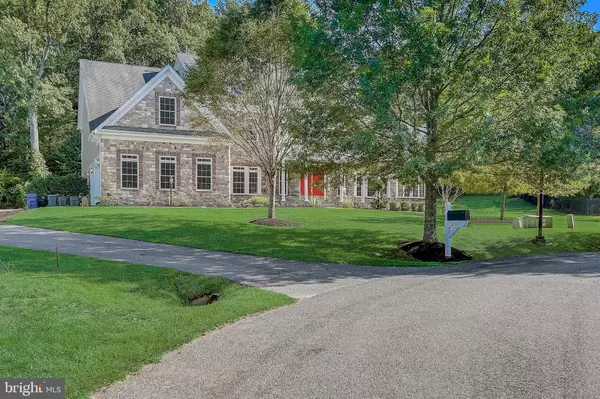$1,050,000
$1,050,000
For more information regarding the value of a property, please contact us for a free consultation.
6 Beds
6 Baths
11,000 SqFt
SOLD DATE : 11/23/2020
Key Details
Sold Price $1,050,000
Property Type Single Family Home
Sub Type Detached
Listing Status Sold
Purchase Type For Sale
Square Footage 11,000 sqft
Price per Sqft $95
Subdivision Hamptons At Woodmore
MLS Listing ID MDPG578634
Sold Date 11/23/20
Style Colonial
Bedrooms 6
Full Baths 6
HOA Fees $83/qua
HOA Y/N Y
Abv Grd Liv Area 7,476
Originating Board BRIGHT
Year Built 2008
Annual Tax Amount $16,000
Tax Year 2020
Lot Size 2.700 Acres
Acres 2.7
Property Description
NO MORE SHOWINGS - SELLER IS REVIEWING OFFERS Absolutely Stunning home located in the sought after Hamptons at Woodmore! This gorgeous Ogden Mills model sits on 2.7 acres with 6 bedrooms, 6 baths, an elevator, 3 car garage and boosts over 11,000 square feet. Upon entering this home, you are greeted by a majestic foyer. The formal dining room is expansive enough to host huge family gatherings or dinner parties. The large formal living room is connected to the sun-drenched 2 story conservatory. The spacious two-story family room has a gas fireplace with a freshly painted custom tray ceiling, the home also features a large gourmet kitchen, with new stainless steel appliances, cooktop, double-wall oven, massive island, a walk-in pantry and butler's pantry. The remainder of the main level includes a home library with custom built-in's, bedroom with full bath, morning room, a mudroom off of the garage, and the laundry room. The 2nd level of this luxury home has 4 bedrooms ensuite, each outfitted with their own full bathroom and 2 walk-in closets in each room. The super-size owner's suite has a tray ceiling, wet bar, gas fireplace, sitting room & enormous walk-in closet and is polished off by a new master bathroom that has not been used. The finished basement includes the 6th bedroom with a full bathroom with 10 Head Steam Shower. The lower level is a well-conceived open floor plan with a large custom bar, theater room with custom glass door with block out curtains and comfortable seating, full gym, kitchen, hardwood floors throughout, plus tons of storage space. The home also features additional bells and whistles that are unmatched. The home includes audio/video wiring on all levels and all bedrooms have connection, plus security cameras, and surround sound on all three levels, hardwood floors throughout the entire main level, custom Italian Chandeliers, and external landscaping flood lighting. Lender Pre-Approval letter must be sent to the listing agent before ALL showings.
Location
State MD
County Prince Georges
Zoning RA
Rooms
Basement Other
Main Level Bedrooms 1
Interior
Hot Water Natural Gas
Heating Central
Cooling Central A/C
Fireplaces Number 1
Heat Source Natural Gas
Exterior
Parking Features Garage Door Opener
Garage Spaces 4.0
Water Access N
Accessibility None
Attached Garage 3
Total Parking Spaces 4
Garage Y
Building
Story 3
Sewer Public Sewer
Water Public
Architectural Style Colonial
Level or Stories 3
Additional Building Above Grade, Below Grade
New Construction N
Schools
School District Prince George'S County Public Schools
Others
Senior Community No
Tax ID 17073592706
Ownership Fee Simple
SqFt Source Assessor
Special Listing Condition Standard
Read Less Info
Want to know what your home might be worth? Contact us for a FREE valuation!

Our team is ready to help you sell your home for the highest possible price ASAP

Bought with Andre Michael Asselin • Redfin Corp
“Molly's job is to find and attract mastery-based agents to the office, protect the culture, and make sure everyone is happy! ”






