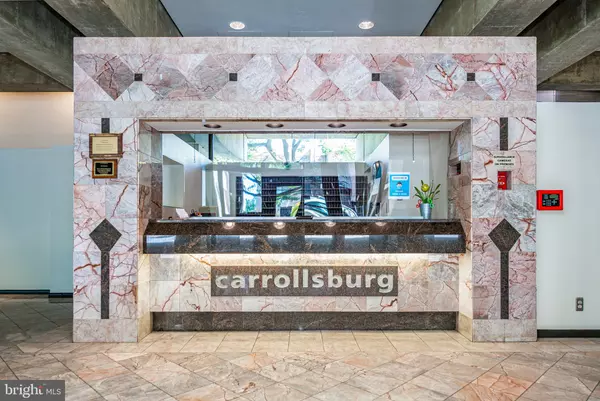$304,000
$299,000
1.7%For more information regarding the value of a property, please contact us for a free consultation.
1 Bed
1 Bath
527 SqFt
SOLD DATE : 11/23/2020
Key Details
Sold Price $304,000
Property Type Condo
Sub Type Condo/Co-op
Listing Status Sold
Purchase Type For Sale
Square Footage 527 sqft
Price per Sqft $576
Subdivision Rla (Sw)
MLS Listing ID DCDC488254
Sold Date 11/23/20
Style Contemporary
Bedrooms 1
Full Baths 1
Condo Fees $544/mo
HOA Y/N N
Abv Grd Liv Area 527
Originating Board BRIGHT
Year Built 1967
Annual Tax Amount $2,100
Tax Year 2019
Property Description
Sunny open 1 bedroom 1 bath condo in the heart of the thriving and bustling SW Waterfront. Front closet fitted with ELFA for maximum storage and organization. Updated galley kitchen with stainless steel appliances and granite counters. Large living room dining room with wood floors. Door to balcony. Generously sized bedroom with large window. Updated bath.Parking if available is rental. Great outdoor space includes gardens, patios, outdoor pool. Metro, shops and restaurants at your doorstep......it doesnt get better than this.
Location
State DC
County Washington
Zoning UNK
Direction West
Rooms
Main Level Bedrooms 1
Interior
Interior Features Combination Dining/Living, Elevator, Floor Plan - Traditional, Kitchen - Galley, Tub Shower, Wood Floors
Hot Water Natural Gas
Heating Forced Air
Cooling Central A/C
Fireplace N
Heat Source Natural Gas
Laundry Basement
Exterior
Exterior Feature Balcony, Patio(s)
Amenities Available Common Grounds, Concierge, Elevator, Extra Storage, Laundry Facilities, Security
Water Access N
Accessibility Elevator
Porch Balcony, Patio(s)
Garage N
Building
Story 7
Unit Features Mid-Rise 5 - 8 Floors
Sewer Public Sewer
Water Public
Architectural Style Contemporary
Level or Stories 7
Additional Building Above Grade, Below Grade
New Construction N
Schools
School District District Of Columbia Public Schools
Others
Pets Allowed Y
HOA Fee Include Air Conditioning,Electricity,Gas,Heat,Insurance,Management,Pool(s),Snow Removal,Trash,Common Area Maintenance,Ext Bldg Maint
Senior Community No
Tax ID 0546//2130
Ownership Condominium
Security Features Desk in Lobby,Main Entrance Lock,Resident Manager,Security System
Special Listing Condition Standard
Pets Description No Pet Restrictions
Read Less Info
Want to know what your home might be worth? Contact us for a FREE valuation!

Our team is ready to help you sell your home for the highest possible price ASAP

Bought with Anna K Szczepanska • McEnearney Associates, Inc.

“Molly's job is to find and attract mastery-based agents to the office, protect the culture, and make sure everyone is happy! ”






