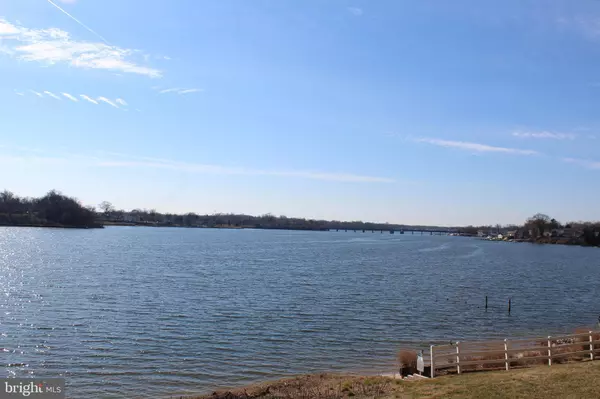$385,000
$379,755
1.4%For more information regarding the value of a property, please contact us for a free consultation.
4 Beds
4 Baths
2,082 SqFt
SOLD DATE : 06/02/2021
Key Details
Sold Price $385,000
Property Type Condo
Sub Type Condo/Co-op
Listing Status Sold
Purchase Type For Sale
Square Footage 2,082 sqft
Price per Sqft $184
Subdivision None Available
MLS Listing ID MDAA457234
Sold Date 06/02/21
Style Colonial
Bedrooms 4
Full Baths 3
Half Baths 1
Condo Fees $155/mo
HOA Y/N N
Abv Grd Liv Area 1,402
Originating Board BRIGHT
Year Built 1997
Annual Tax Amount $3,577
Tax Year 2021
Property Description
Welcome to this Beautifully Renovated Waterfront Stoney Beach Home with Priceless Views. As you Enter the Home, You will be Met with a Spacious Living Room and Semi-Formal Dining Room. The Kitchen was Recently Modernized with Top of the Line Granite Countertops & Backsplash and Stainless Steel Appliances. The Slider from the Breakfast Nook Leads to an 18 x 16 Deck with Unsurpassed Views. The Two-Story Owners Suite is a Must-See with a Loft that could be used as an Office, Exercise Room or Studio, All with Breathtaking Water Views. All Three of the Bathrooms have been Renovated. The Full Walkout Lower Level Overlooks the Open Water and has a Large Family Room with a Brick Fireplace, a Full Bath and Fourth bedroom Room with a Slider Leading to the 22 x 16 Patio. The property also has a Newer HVAC, Recent Window Replacement, and New Roof in 2020. Unequaled Community Water-Privileges Include a Pool, Beach, Club House, Tennis Court, Boat Storage, Playgrounds, and a Boardwalk Along the Waters Edge.
Location
State MD
County Anne Arundel
Zoning RESIDENTIAL
Rooms
Other Rooms Living Room, Dining Room, Primary Bedroom, Bedroom 2, Bedroom 3, Bedroom 4, Kitchen, Family Room, Loft, Other
Basement Daylight, Full, Full, Fully Finished, Heated, Improved, Sump Pump, Walkout Level
Interior
Hot Water Electric
Heating Central, Forced Air, Heat Pump - Electric BackUp
Cooling Central A/C, Ceiling Fan(s)
Fireplaces Number 1
Fireplaces Type Brick, Fireplace - Glass Doors, Mantel(s), Wood
Equipment Built-In Microwave, Dishwasher, Disposal, Dryer, Exhaust Fan, Oven/Range - Electric, Refrigerator, Stainless Steel Appliances, Washer, Water Heater
Fireplace Y
Appliance Built-In Microwave, Dishwasher, Disposal, Dryer, Exhaust Fan, Oven/Range - Electric, Refrigerator, Stainless Steel Appliances, Washer, Water Heater
Heat Source Central, Electric
Exterior
Amenities Available Beach, Club House, Common Grounds, Community Center, Extra Storage, Jog/Walk Path, Picnic Area, Pool - Outdoor, Tennis Courts, Tot Lots/Playground, Other
Waterfront Description Sandy Beach
Water Access Y
Accessibility None
Garage N
Building
Story 3
Sewer Public Sewer
Water Public
Architectural Style Colonial
Level or Stories 3
Additional Building Above Grade, Below Grade
New Construction N
Schools
School District Anne Arundel County Public Schools
Others
HOA Fee Include Common Area Maintenance,Management,Pier/Dock Maintenance,Pool(s),Recreation Facility,Road Maintenance,Snow Removal,Trash
Senior Community No
Tax ID 020377190096839
Ownership Condominium
Special Listing Condition Standard
Read Less Info
Want to know what your home might be worth? Contact us for a FREE valuation!

Our team is ready to help you sell your home for the highest possible price ASAP

Bought with Jessica Gosman-Bowen • Curtis Real Estate Company
“Molly's job is to find and attract mastery-based agents to the office, protect the culture, and make sure everyone is happy! ”






