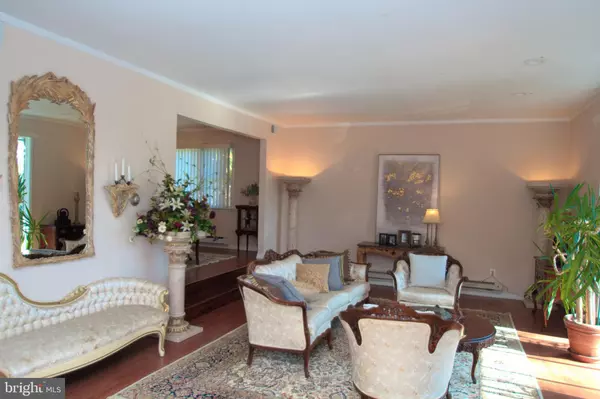$619,900
$619,900
For more information regarding the value of a property, please contact us for a free consultation.
4 Beds
4 Baths
5,273 SqFt
SOLD DATE : 07/21/2021
Key Details
Sold Price $619,900
Property Type Single Family Home
Sub Type Detached
Listing Status Sold
Purchase Type For Sale
Square Footage 5,273 sqft
Price per Sqft $117
Subdivision Justa Farms
MLS Listing ID PAMC690630
Sold Date 07/21/21
Style Split Level,Tudor
Bedrooms 4
Full Baths 3
Half Baths 1
HOA Y/N N
Abv Grd Liv Area 3,887
Originating Board BRIGHT
Year Built 1974
Annual Tax Amount $12,179
Tax Year 2020
Lot Size 0.775 Acres
Acres 0.77
Lot Dimensions 161.00 x 0.00
Property Description
This large Justa Farm split 4 bedrooms 3 and 1/2 bath Tudor is larger than most, having almost 3,900 Sq feet situated on .77 acres. Enter this beautiful home thru the double doors that lead to a long tiled foyer. The separate Living Room and Dining Rooms both have hardwood floors, a large bow window in the living room, and recessed lighting. The dining room has a beautiful ceiling chandelier The Eat-in Kitchen is large with a breakfast area. Black Galaxy Granite countertops, Stainless steel appliances, and sink, and plenty of cabinets make for easy living. The door leading to a small rear deck and the large back yard is also accessed from the kitchen. The second floor has 3 bedrooms(all with hardwood floors), and 2 full baths including the master bedroom suite that has plenty of closet space, a separate make-up/dressing room, and the attached master bath with a tiled floor and stall shower. The other 2 bedrooms are a nice size and have nice closet space. An updated hall bath with tub and shower finish on the second floor. The third floor is the huge 4th bedroom with a large walk-in closet, full bathroom with tile floor, and large stall shower. Several large roof-line storage closets are also available. This 3rd floor makes for the perfect guest room or au pair suite. The first lower level is divided into a large fantastic family room with a full stone wall with a warming wood-burning fireplace and another wall of built-in wood shelving. The other half of this floor includes a large laundry room and inside access to the 2 car garage. A paneled den could act as a 5th bedroom with oversized updated half bath finished this level. 5 more steps down and you enter the completely refinished lower level. It is also a nice size and is tiled and is currently used as a gym. Add to all this a beautiful circular drive, 200 amp service, 2 zones AC with one zone being installed in 2 years ago. The Award-winning Lower Moreland school district.
Location
State PA
County Montgomery
Area Lower Moreland Twp (10641)
Zoning RES
Rooms
Other Rooms Living Room, Dining Room, Primary Bedroom, Bedroom 2, Bedroom 3, Kitchen, Family Room, Den, Bedroom 1, Great Room, Laundry
Basement Full
Interior
Interior Features Butlers Pantry, Ceiling Fan(s), Kitchen - Eat-In, Primary Bath(s), Recessed Lighting, Skylight(s), Stall Shower, Walk-in Closet(s), Wood Floors
Hot Water Electric
Heating Baseboard - Electric
Cooling Central A/C
Fireplaces Number 1
Fireplaces Type Wood, Stone
Equipment Built-In Microwave, Built-In Range, Dishwasher, Disposal, Dryer - Electric, Refrigerator, Stainless Steel Appliances
Fireplace Y
Appliance Built-In Microwave, Built-In Range, Dishwasher, Disposal, Dryer - Electric, Refrigerator, Stainless Steel Appliances
Heat Source Electric
Laundry Lower Floor
Exterior
Exterior Feature Patio(s), Deck(s)
Parking Features Garage - Side Entry, Garage Door Opener, Inside Access
Garage Spaces 2.0
Fence Other
Water Access N
Roof Type Pitched,Shingle
Accessibility None
Porch Patio(s), Deck(s)
Attached Garage 2
Total Parking Spaces 2
Garage Y
Building
Story 1.5
Sewer Public Sewer
Water Public
Architectural Style Split Level, Tudor
Level or Stories 1.5
Additional Building Above Grade, Below Grade
New Construction N
Schools
School District Lower Moreland Township
Others
Senior Community No
Tax ID 41-00-05695-555
Ownership Fee Simple
SqFt Source Assessor
Acceptable Financing Conventional
Horse Property N
Listing Terms Conventional
Financing Conventional
Special Listing Condition Standard
Read Less Info
Want to know what your home might be worth? Contact us for a FREE valuation!

Our team is ready to help you sell your home for the highest possible price ASAP

Bought with Sze Wai Kwong • Central Realty Group LLC

“Molly's job is to find and attract mastery-based agents to the office, protect the culture, and make sure everyone is happy! ”






