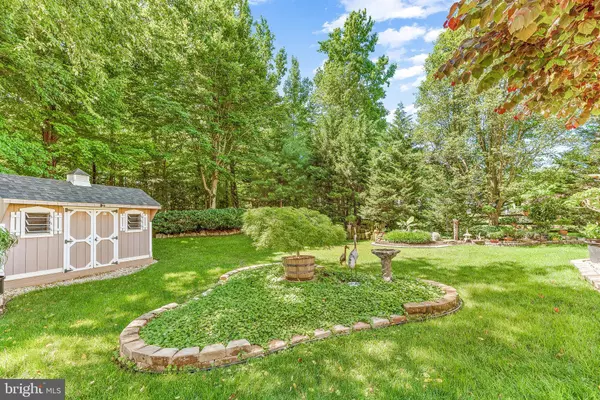$655,000
$635,000
3.1%For more information regarding the value of a property, please contact us for a free consultation.
4 Beds
3 Baths
2,072 SqFt
SOLD DATE : 07/15/2022
Key Details
Sold Price $655,000
Property Type Single Family Home
Sub Type Detached
Listing Status Sold
Purchase Type For Sale
Square Footage 2,072 sqft
Price per Sqft $316
Subdivision Piney Orchard
MLS Listing ID MDAA2035552
Sold Date 07/15/22
Style Colonial
Bedrooms 4
Full Baths 2
Half Baths 1
HOA Fees $36
HOA Y/N Y
Abv Grd Liv Area 2,072
Originating Board BRIGHT
Year Built 2000
Annual Tax Amount $5,374
Tax Year 2021
Lot Size 7,961 Sqft
Acres 0.18
Property Description
Welcome Home to this meticulously maintained Colonial in the sought after community of Piney Orchard. Adorned with 4 bedrooms, 2.5 bathrooms and over 2,000 finished square feet of living space, there is definitely not a lack of space. Next Day Blinds has installed Plantation Shutters throughout the main level. There is an unfinished basement that is a fresh blank canvas for you to finish and create the way you see fit. The roof is 4 years young with a transferable warranty, HVAC and Hot Water Heater are both 2 years young. There is a ton of shopping nearby and only about a one minute walk away from GORC Park! Just follow the path! The backyard is your own private oasis complete mature landscaping and hardscaping alike and a shed that has electricity. Since your home is situated on the cul-de-sac, you don't have to worry about any thru traffic and you can just relax in the quietness. This home is an absolute gem so make sure you schedule your private tour as soon as possible because this one is sure to be under contract fast!
Location
State MD
County Anne Arundel
Zoning R5
Rooms
Basement Connecting Stairway, Full, Interior Access, Poured Concrete, Space For Rooms, Unfinished
Interior
Hot Water Electric
Heating Heat Pump(s)
Cooling Ceiling Fan(s), Central A/C
Fireplaces Number 1
Fireplace Y
Heat Source Electric
Exterior
Parking Features Additional Storage Area, Built In, Garage - Front Entry, Garage Door Opener, Inside Access
Garage Spaces 6.0
Utilities Available Cable TV Available
Water Access N
Roof Type Composite,Shingle,Architectural Shingle
Accessibility None
Attached Garage 2
Total Parking Spaces 6
Garage Y
Building
Story 3
Foundation Concrete Perimeter
Sewer Public Sewer
Water Public
Architectural Style Colonial
Level or Stories 3
Additional Building Above Grade, Below Grade
Structure Type Dry Wall
New Construction N
Schools
School District Anne Arundel County Public Schools
Others
Senior Community No
Tax ID 020457190101529
Ownership Fee Simple
SqFt Source Assessor
Security Features Carbon Monoxide Detector(s),Main Entrance Lock,Smoke Detector
Acceptable Financing Negotiable
Horse Property N
Listing Terms Negotiable
Financing Negotiable
Special Listing Condition Standard
Read Less Info
Want to know what your home might be worth? Contact us for a FREE valuation!

Our team is ready to help you sell your home for the highest possible price ASAP

Bought with Julie Singer • Northrop Realty
“Molly's job is to find and attract mastery-based agents to the office, protect the culture, and make sure everyone is happy! ”






