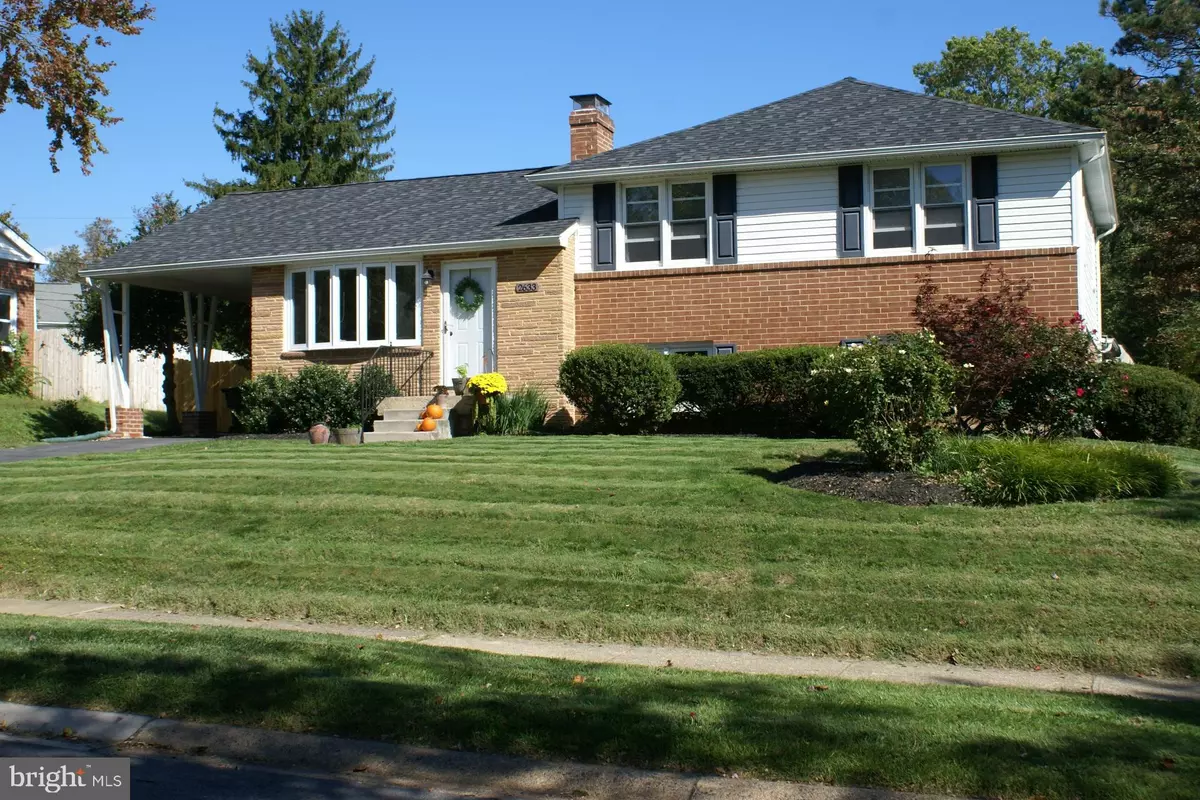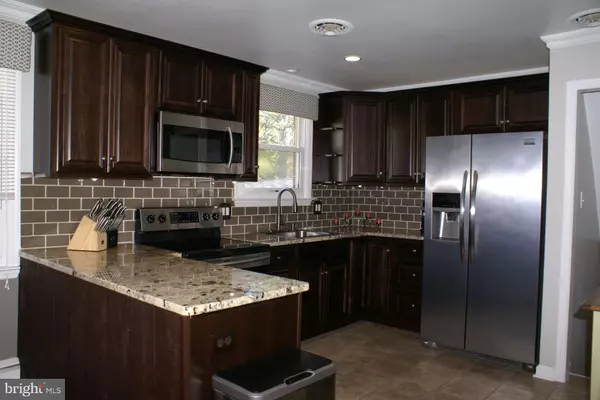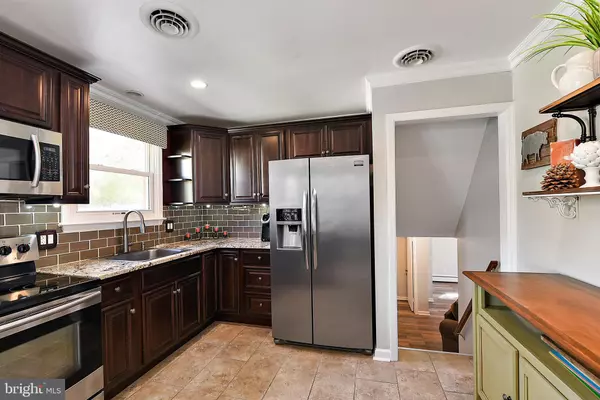$345,000
$349,900
1.4%For more information regarding the value of a property, please contact us for a free consultation.
5 Beds
2 Baths
2,366 SqFt
SOLD DATE : 11/30/2020
Key Details
Sold Price $345,000
Property Type Single Family Home
Sub Type Detached
Listing Status Sold
Purchase Type For Sale
Square Footage 2,366 sqft
Price per Sqft $145
Subdivision Sherwood Park I
MLS Listing ID DENC510758
Sold Date 11/30/20
Style Split Level
Bedrooms 5
Full Baths 2
HOA Y/N N
Abv Grd Liv Area 1,775
Originating Board BRIGHT
Year Built 1956
Annual Tax Amount $2,184
Tax Year 2020
Lot Size 10,019 Sqft
Acres 0.23
Lot Dimensions 80.00 x 125.00
Property Description
Beautifully updated, 5 bed/2 full bath home in Sherwood Park. Lovingly remodeled, there are many new features throughout, such as new roof, new kitchen, new flooring, new paint and a newer hot water heater. There are also beautiful hardwood floors throughout much of the home. The living room features a bow window and the master bedroom is next to the hall bath. Entertain on the deck or roast marshmallows around the fire pit. In the winter, you can beat the chill and cozy up by the fireplace. There is also a three-season, 23' X 15' enclosed porch on the back and a carport completes the home. For convenience, there is a neighborhood tennis court and playground. Located near St. John The Beloved Church and School, Delcastle Park and Recreation and in the Brandywine Springs feeder pattern. In the heart of all amenities, this truly is a "move in ready gem" and a home for all seasons.
Location
State DE
County New Castle
Area Elsmere/Newport/Pike Creek (30903)
Zoning NC6.5
Rooms
Other Rooms Living Room, Dining Room, Bedroom 2, Bedroom 3, Bedroom 4, Bedroom 5, Kitchen, Family Room, Bedroom 1, Sun/Florida Room, Bathroom 1, Bathroom 2
Basement Partial
Interior
Hot Water Electric
Heating Baseboard - Hot Water
Cooling Central A/C
Flooring Hardwood
Fireplaces Number 1
Heat Source Oil
Exterior
Garage Spaces 1.0
Water Access N
Roof Type Architectural Shingle
Accessibility None
Total Parking Spaces 1
Garage N
Building
Story 4
Sewer Public Sewer
Water Public
Architectural Style Split Level
Level or Stories 4
Additional Building Above Grade, Below Grade
New Construction N
Schools
School District Red Clay Consolidated
Others
Senior Community No
Tax ID 08-038.20-108
Ownership Fee Simple
SqFt Source Assessor
Acceptable Financing Cash, Conventional, FHA, VA
Listing Terms Cash, Conventional, FHA, VA
Financing Cash,Conventional,FHA,VA
Special Listing Condition Standard
Read Less Info
Want to know what your home might be worth? Contact us for a FREE valuation!

Our team is ready to help you sell your home for the highest possible price ASAP

Bought with Jeri Sheats • EXP Realty, LLC
“Molly's job is to find and attract mastery-based agents to the office, protect the culture, and make sure everyone is happy! ”






