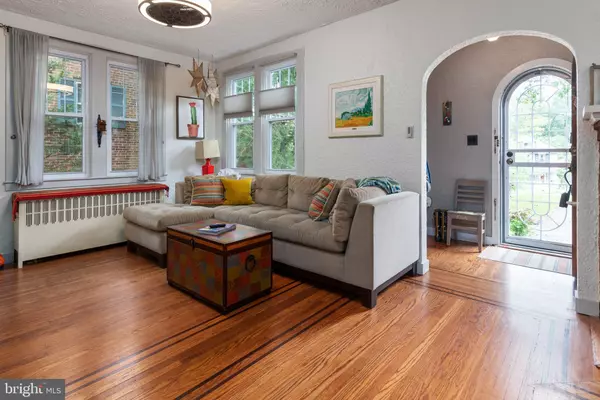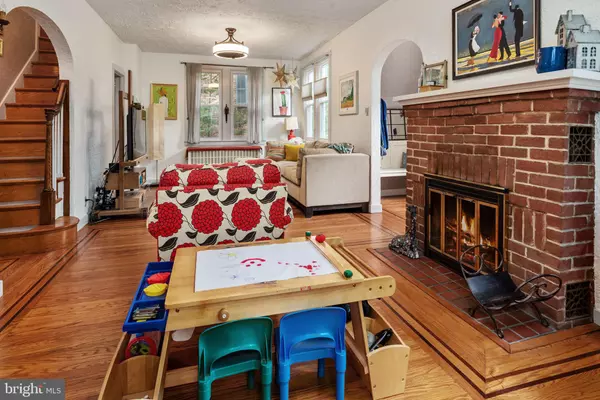$292,000
$289,750
0.8%For more information regarding the value of a property, please contact us for a free consultation.
3 Beds
2 Baths
1,652 SqFt
SOLD DATE : 11/20/2020
Key Details
Sold Price $292,000
Property Type Single Family Home
Sub Type Detached
Listing Status Sold
Purchase Type For Sale
Square Footage 1,652 sqft
Price per Sqft $176
Subdivision Hunting Ridge Historic District
MLS Listing ID MDBA526494
Sold Date 11/20/20
Style Tudor
Bedrooms 3
Full Baths 1
Half Baths 1
HOA Y/N N
Abv Grd Liv Area 1,652
Originating Board BRIGHT
Year Built 1930
Annual Tax Amount $4,731
Tax Year 2019
Lot Size 0.306 Acres
Acres 0.31
Property Description
Charming Tudor revival cottage in historic Hunting Ridge. Home sits on a generous, well-landscaped lot w/ towering shade trees. Modern kitchen w/ granite counters, updated stainless appliances, new ceramic tile floor, iron pot rack & walk-in pantry. Inlaid hardwood floors, solid wood doors, stucco plaster walls throughout. Large 28'x12' living room w/ wood burning fireplace. Stylishly renovated upper level bath and adorable newly renovated lower level half bath. 3 bedrooms on 1st upper level, plus finished 2nd upper level makes a large wardrobe/dressing space. Beautiful view of Gwynn Falls Park. The front of the home offers a quaint patio conversation area and large lawn perfect for all types of enjoyment. The private rear yard has a natural designed landscape with an abundance of flowers, grasses and shrubs, greenhouse, pond and new shed. Private parking space for up to 3 cars. Baltimore Magazine named Hunting Ridge a "hidden gem neighborhood". Come take a look and you'll see why!
Location
State MD
County Baltimore City
Zoning R-1
Rooms
Other Rooms Living Room, Dining Room, Primary Bedroom, Bedroom 2, Bedroom 3, Kitchen, Other, Bathroom 1
Basement Other, Full, Outside Entrance
Interior
Interior Features Ceiling Fan(s), Chair Railings, Combination Kitchen/Dining, Combination Dining/Living, Pantry, Recessed Lighting, Upgraded Countertops, Window Treatments, Wood Floors
Hot Water Natural Gas
Heating Baseboard - Hot Water
Cooling Ceiling Fan(s), Window Unit(s)
Flooring Hardwood, Ceramic Tile
Fireplaces Number 1
Fireplaces Type Fireplace - Glass Doors, Wood
Equipment Dishwasher, Dryer, Exhaust Fan, Oven/Range - Gas, Refrigerator, Washer
Fireplace Y
Window Features Replacement
Appliance Dishwasher, Dryer, Exhaust Fan, Oven/Range - Gas, Refrigerator, Washer
Heat Source Natural Gas
Laundry Basement
Exterior
Exterior Feature Patio(s)
Garage Spaces 3.0
Water Access N
Roof Type Slate
Accessibility None
Porch Patio(s)
Total Parking Spaces 3
Garage N
Building
Story 3
Sewer Public Sewer
Water Public
Architectural Style Tudor
Level or Stories 3
Additional Building Above Grade, Below Grade
Structure Type Plaster Walls
New Construction N
Schools
School District Baltimore City Public Schools
Others
Senior Community No
Tax ID 0328057955B029E
Ownership Fee Simple
SqFt Source Assessor
Special Listing Condition Standard
Read Less Info
Want to know what your home might be worth? Contact us for a FREE valuation!

Our team is ready to help you sell your home for the highest possible price ASAP

Bought with Bridgette A Jacobs • Long & Foster Real Estate, Inc.
“Molly's job is to find and attract mastery-based agents to the office, protect the culture, and make sure everyone is happy! ”






