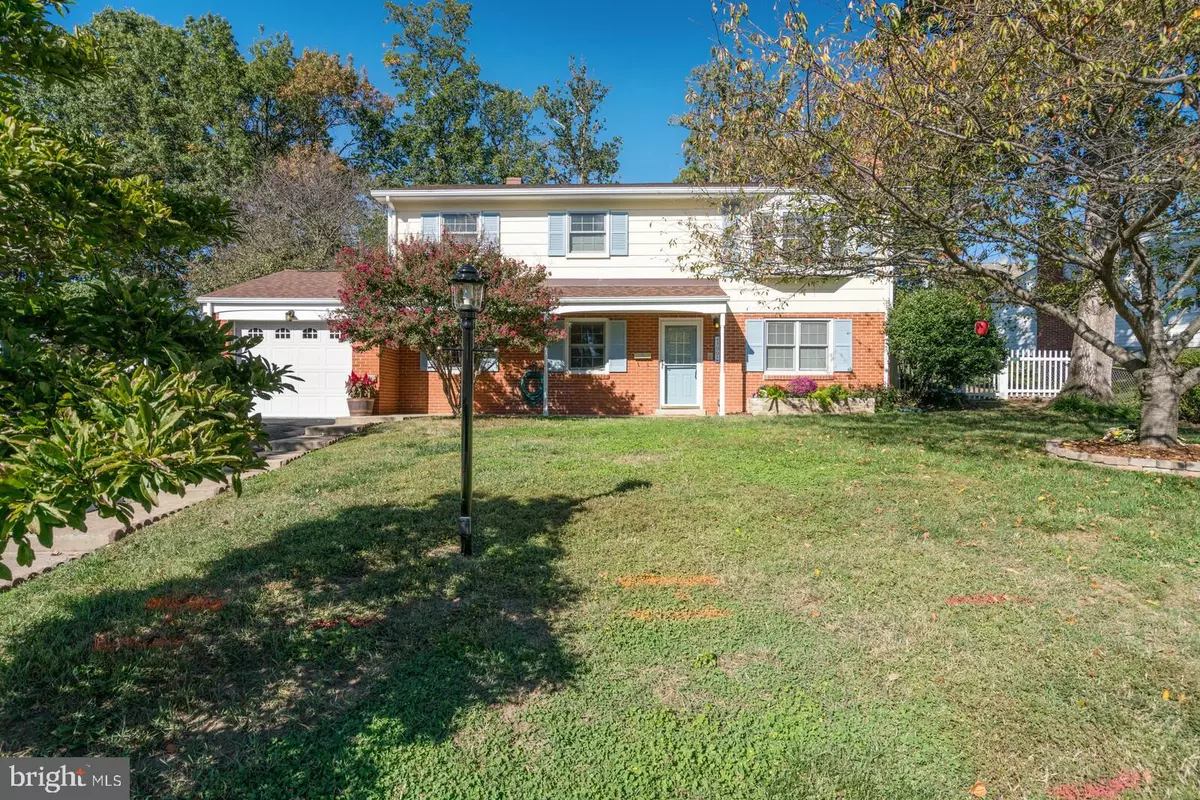$380,000
$383,500
0.9%For more information regarding the value of a property, please contact us for a free consultation.
4 Beds
2 Baths
1,843 SqFt
SOLD DATE : 10/23/2020
Key Details
Sold Price $380,000
Property Type Single Family Home
Sub Type Detached
Listing Status Sold
Purchase Type For Sale
Square Footage 1,843 sqft
Price per Sqft $206
Subdivision Ashdale-Birchdale
MLS Listing ID VAPW506560
Sold Date 10/23/20
Style Bi-level
Bedrooms 4
Full Baths 2
HOA Y/N N
Abv Grd Liv Area 988
Originating Board BRIGHT
Year Built 1963
Annual Tax Amount $3,681
Tax Year 2020
Lot Size 0.334 Acres
Acres 0.33
Property Description
****ALL OFFERS DUE BY TUESDAY 9:00am!****** LOCATION, LOCATION, LOCATION!!!! This beautifully maintained 4 bedrooms 2 full bathroom home w/screened porch and pool, is on a quiet cul-de-sac just 3 stoplights from, Potomac Mills, I-95 for an easy commute, and wonderful shopping at Stonebridge shopping center w/ WEGMANS, Ulta, Movie theaters, and many restaurants, Costco, shopping, hospital, etc. Entry-level has a large family room with a pellet stove and new VPFlooring, 9/2020. Huge Primary bedroom and new, totally renovated bathroom, 8/2020. Laundry room with washer and GAS dryer. The upper level has white oak hardwood floors through out. Large living room with built-ins and bay window. The kitchen has SS appliances Newer 5 burner GAS stove. Large, newly painted screened porch off of dining room. Spend 10 months out of the year enjoying this space! Separate decked, above ground pool. All have been inspected and permitted. New liner and TREX deck. The backyard is totally fenced, has a paved patio and gardens. All newer Pella windows, w/ inside blinds, ROOF 4 yrs, New condenser pump on A/C. New electrical box. Nice moldings around closets and ceilings and window siles. Freshly painted inside and out, including the garage and garage FLOOR!!! Hot water baseboard heat. This home is an entertainer's dream! WELCOME HOME!
Location
State VA
County Prince William
Zoning RPC
Rooms
Other Rooms Living Room, Dining Room, Primary Bedroom, Bedroom 2, Bedroom 3, Bedroom 4, Kitchen, Family Room, Laundry, Utility Room, Bathroom 1, Bathroom 2
Basement Full
Main Level Bedrooms 1
Interior
Interior Features Attic/House Fan, Built-Ins, Carpet, Ceiling Fan(s), Crown Moldings, Entry Level Bedroom, Window Treatments, Wood Floors, Stall Shower
Hot Water Natural Gas
Heating Baseboard - Hot Water
Cooling Central A/C
Flooring Hardwood, Vinyl
Fireplaces Number 1
Fireplaces Type Other
Equipment Dishwasher, Oven/Range - Gas, Dryer - Gas, Refrigerator, Stainless Steel Appliances, Washer
Fireplace Y
Window Features Double Pane,Bay/Bow
Appliance Dishwasher, Oven/Range - Gas, Dryer - Gas, Refrigerator, Stainless Steel Appliances, Washer
Heat Source Natural Gas
Laundry Dryer In Unit, Washer In Unit
Exterior
Exterior Feature Patio(s), Porch(es), Screened, Deck(s)
Parking Features Garage Door Opener, Inside Access, Garage - Front Entry
Garage Spaces 3.0
Fence Chain Link
Pool Above Ground, Permits, Fenced
Water Access N
View Trees/Woods
Roof Type Architectural Shingle
Accessibility None
Porch Patio(s), Porch(es), Screened, Deck(s)
Attached Garage 1
Total Parking Spaces 3
Garage Y
Building
Lot Description Cul-de-sac, Front Yard, Landscaping, Rear Yard
Story 2
Sewer Public Sewer
Water Public
Architectural Style Bi-level
Level or Stories 2
Additional Building Above Grade, Below Grade
New Construction N
Schools
Elementary Schools Dale City
Middle Schools Rippon
High Schools Freedom
School District Prince William County Public Schools
Others
Pets Allowed Y
Senior Community No
Tax ID 8291-44-4247
Ownership Fee Simple
SqFt Source Assessor
Special Listing Condition Standard
Pets Allowed No Pet Restrictions
Read Less Info
Want to know what your home might be worth? Contact us for a FREE valuation!

Our team is ready to help you sell your home for the highest possible price ASAP

Bought with Jose M Flores • Spring Hill Real Estate, LLC.
“Molly's job is to find and attract mastery-based agents to the office, protect the culture, and make sure everyone is happy! ”






