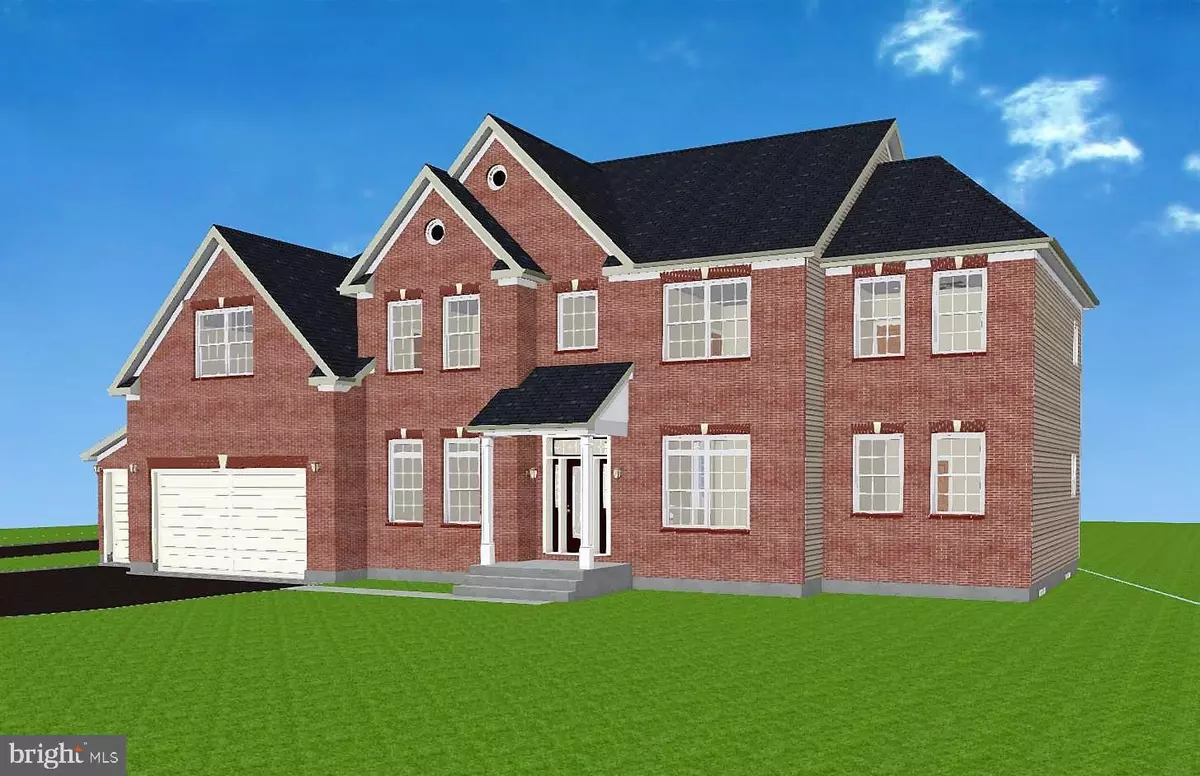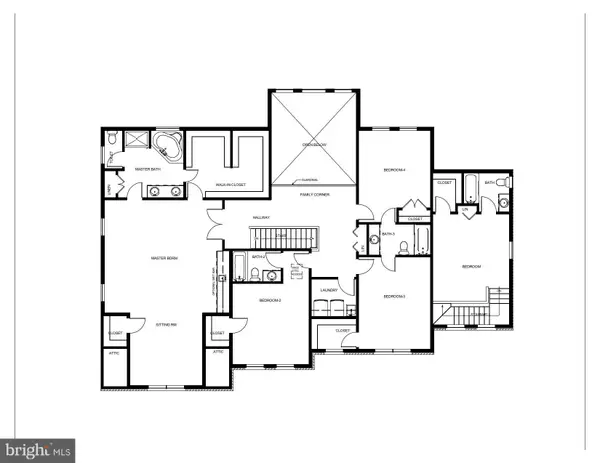$869,000
$869,000
For more information regarding the value of a property, please contact us for a free consultation.
8 Beds
8 Baths
6,396 SqFt
SOLD DATE : 04/19/2021
Key Details
Sold Price $869,000
Property Type Single Family Home
Sub Type Detached
Listing Status Sold
Purchase Type For Sale
Square Footage 6,396 sqft
Price per Sqft $135
Subdivision None Available
MLS Listing ID MDHW260728
Sold Date 04/19/21
Style Colonial
Bedrooms 8
Full Baths 6
Half Baths 2
HOA Y/N N
Abv Grd Liv Area 4,731
Originating Board BRIGHT
Year Built 2020
Annual Tax Amount $1,788
Tax Year 2020
Lot Size 0.350 Acres
Acres 0.35
Property Description
YES This amazing house has - 8 Bed rooms, - 6 Full Baths and - 2 Half Baths, - In-Law unit and more. with 3 car garage which one garage is drive through to the back yard. Features: 1)Nine feet high, Basement, First & Second floor ceilings.2) Maintenance free, all brick front elevation. 3)Three garage doors. 4) Full in-Law apartment /town-house w kitchen & separate laundry room. 5) First floor: A bedroom w closet & full bath, Kitchen, family room w fireplace, powder room, dining & living rooms. 6) Second floor: 4-BDs, 3-full bath, laundry & open to below space. 7) Finished Basement: 2 BDs (one w w/in closet), 1 full bath & all rough-ins for a kitchen, utility room / storage & a separate laundry. 8) Huge master BD w/in closets, M bath: jacuzzi w in-line heater, shower w rain shower head & glass door, double sink vanity, mirror. 9) Eat-in kitchen w island, granite countertops, 42” wall cabinets with complete stainless-steel appliances package; free standing range w oven with exhaust fan, microwave, side by side refrigerator w ice maker, dishwasher, stainless steel sink w garbage disposal. 10) Energy Efficiency Package: A) Direct venting gas fireplace w glass doors. B) Two zone air conditioning systems w Programmable Thermostat. C) 2015 Thermal Insulation code: R-30 Insulated Master BD floor over the garage, R-21 exterior walls (Stone wool insulation), R-38 blown-in insulated ceiling over raised heel trusses w rafter & ridge vents for a natural air flow, plus an attic vent with thermostat to suck the hot air out in summer time. D) All tilt-in low E argon gas filled windows. E) Insulated core, fiber glass entry door w sidelights. 11) Waterproof hardwood floorings. 12) Ideal Dining room for 12 chair rectangular/ oval dining table.13) Interior moulding package; door & window casings. 14) Door knocker, handle set & all faucets, stainless steel w brushed chrome finish. 15) Finished three car garages, door w windows & remote door openers. 16) Wall mount laundry sink and faucet. 17) Gravity sanitary sewer system; no ejector pump, no sewer no sump pump in basement. 18) Two 50-gallons water heaters for quick recovery. 19) Two hose bibs (front and rear). 20) Fire sprinklers according to the latest codes of Howard County. 21) All LED lights, BD's are ceiling fan pre-wired, phone & cable pre-wires. 22) Quality inspection process for over 50 phases of construction.
Location
State MD
County Howard
Zoning R12
Rooms
Other Rooms In-Law/auPair/Suite, Laundry, Loft
Basement Fully Finished, Heated, Improved, Outside Entrance, Sump Pump, Walkout Stairs
Main Level Bedrooms 1
Interior
Interior Features Breakfast Area
Hot Water Electric
Heating Forced Air
Cooling Central A/C
Flooring Hardwood, Carpet
Fireplaces Number 1
Fireplaces Type Gas/Propane
Equipment Dishwasher, Disposal, Energy Efficient Appliances, ENERGY STAR Refrigerator, Icemaker, Microwave, Oven - Self Cleaning, Oven/Range - Electric, Stainless Steel Appliances, Washer, Dryer - Electric
Furnishings No
Fireplace Y
Window Features Low-E,Insulated,Energy Efficient,Double Pane
Appliance Dishwasher, Disposal, Energy Efficient Appliances, ENERGY STAR Refrigerator, Icemaker, Microwave, Oven - Self Cleaning, Oven/Range - Electric, Stainless Steel Appliances, Washer, Dryer - Electric
Heat Source Electric
Laundry Upper Floor
Exterior
Parking Features Garage - Front Entry, Garage Door Opener
Garage Spaces 3.0
Water Access N
Roof Type Architectural Shingle
Accessibility None
Attached Garage 3
Total Parking Spaces 3
Garage Y
Building
Story 3
Sewer Public Sewer
Water Public
Architectural Style Colonial
Level or Stories 3
Additional Building Above Grade, Below Grade
Structure Type Dry Wall
New Construction Y
Schools
Elementary Schools Deep Run
Middle Schools Mayfield Woods
High Schools Long Reach
School District Howard County Public School System
Others
Senior Community No
Tax ID 1406598373
Ownership Fee Simple
SqFt Source Estimated
Special Listing Condition Standard
Read Less Info
Want to know what your home might be worth? Contact us for a FREE valuation!

Our team is ready to help you sell your home for the highest possible price ASAP

Bought with Richard Owusu-Ansah • Weichert, REALTORS
“Molly's job is to find and attract mastery-based agents to the office, protect the culture, and make sure everyone is happy! ”





