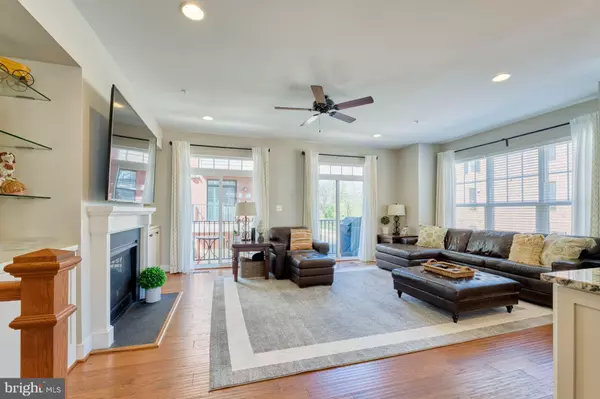$814,999
$799,999
1.9%For more information regarding the value of a property, please contact us for a free consultation.
4 Beds
5 Baths
2,804 SqFt
SOLD DATE : 06/10/2022
Key Details
Sold Price $814,999
Property Type Townhouse
Sub Type End of Row/Townhouse
Listing Status Sold
Purchase Type For Sale
Square Footage 2,804 sqft
Price per Sqft $290
Subdivision Crescent Place
MLS Listing ID VALO2024658
Sold Date 06/10/22
Style Other
Bedrooms 4
Full Baths 3
Half Baths 2
HOA Fees $85/mo
HOA Y/N Y
Abv Grd Liv Area 2,804
Originating Board BRIGHT
Year Built 2016
Annual Tax Amount $8,481
Tax Year 2021
Lot Size 1,307 Sqft
Acres 0.03
Property Description
Designed for a life of urban comfort near historic Leesburg, this charismatic end-unit townhome
invites you, and those you gather, to sunny entertaining spaces, restful escapes, and a rooftop vista
for sipping local wines. While the attractive brick exterior is posh with industrial flair, inside,
traditional transoms allow soft light to feature hardwoods, fresh trim, thoughtful nooks, and
built-ins for displaying favorite memories. In the homes heart, a graceful alabaster kitchen,
balanced by metallic hardware and stainless steel range hood, inspire creative recipes using
high-end appliances. Under the modern pendants, craft with loved ones, assist with
homework, or enjoy a laugh with visiting friends. While the window-lined great rooms gas
fireplace adds atmosphere and warmth for holiday gatherings, views of the balcony will have you
planning balmy summer afternoons with drinks by the grill. Though the home offers rooms perfect
for work, play, or rest, the fourth floor boasts a tour-worthy bonus loft of hand-scraped hardwoods,
attractive barn door, brick accent wall, and an alluring rooftop getaway. Here, linger for evenings of
horizon views and visits with neighbors under cafe lights. Featuring four spacious bedrooms and
four and a half modern baths, choose to host guests in either the main or top floor bedrooms. In
the luxuriously open primary suite, dual closets and nearness to the fourth bedroom offer
convenience. While on tour, visit the two car garage and imagine a lifestyle of strolling/biking to
shops, eateries, local parks, and the famed W&OD trail. While a brick-lined sidewalk guides you to
historic Downtown Leesburg festivals, enjoy proximity to Route 7 - where local wineries, commuter
routes, exciting One Loudoun, and adventures beyond await.
Location
State VA
County Loudoun
Zoning LB:PRN
Rooms
Main Level Bedrooms 1
Interior
Hot Water Natural Gas
Heating Heat Pump(s)
Cooling Central A/C, Zoned
Fireplaces Number 2
Heat Source Electric, Natural Gas
Exterior
Parking Features Garage - Rear Entry
Garage Spaces 2.0
Water Access N
Accessibility None
Attached Garage 2
Total Parking Spaces 2
Garage Y
Building
Story 4
Foundation Slab
Sewer Public Sewer
Water Public
Architectural Style Other
Level or Stories 4
Additional Building Above Grade, Below Grade
New Construction N
Schools
School District Loudoun County Public Schools
Others
Senior Community No
Tax ID 231194014000
Ownership Fee Simple
SqFt Source Assessor
Special Listing Condition Standard
Read Less Info
Want to know what your home might be worth? Contact us for a FREE valuation!

Our team is ready to help you sell your home for the highest possible price ASAP

Bought with Laraine S Hombach • RE/MAX Distinctive Real Estate, Inc.
“Molly's job is to find and attract mastery-based agents to the office, protect the culture, and make sure everyone is happy! ”






