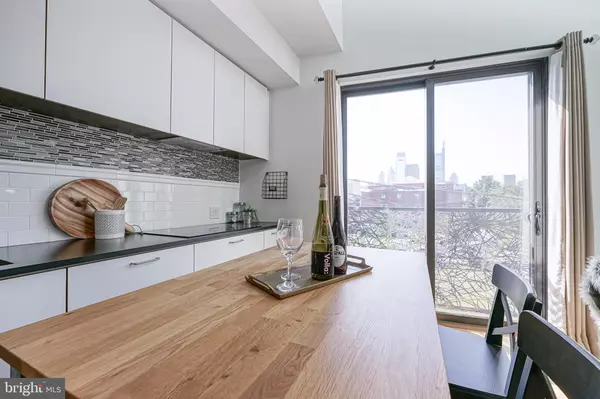$260,000
$279,000
6.8%For more information regarding the value of a property, please contact us for a free consultation.
1 Bed
1 Bath
826 SqFt
SOLD DATE : 12/23/2020
Key Details
Sold Price $260,000
Property Type Condo
Sub Type Condo/Co-op
Listing Status Sold
Purchase Type For Sale
Square Footage 826 sqft
Price per Sqft $314
Subdivision Francisville
MLS Listing ID PAPH929150
Sold Date 12/23/20
Style Bi-level,Contemporary
Bedrooms 1
Full Baths 1
Condo Fees $280/mo
HOA Y/N N
Abv Grd Liv Area 826
Originating Board BRIGHT
Year Built 2015
Annual Tax Amount $444
Tax Year 2020
Lot Dimensions 0.00 x 0.00
Property Description
This beautiful bi-level unit features 1 BD / 1 BA, massive windows, skyline views, Juliet balcony, and tons of energy efficient features. Enter the contemporary space through a large living area with high ceilings, hardwood floors, and a gorgeous Juliet balcony with direct skyline views and all-day natural light. The modern kitchen and dining area feature Bosch appliances, Grohe fixtures, and custom cabinets. Upstairs, find a large lofted bedroom and one pristine bathroom with a stall shower. Washer/dryer included, and tons of closet space: coat closet, closet under the stairs & 3 closets in the bedroom (including a walk in closet). Solar panels on the roof decrease the already insanely low utility bills! Monthly HOA dues include electric utility from solar panels. Bike storage is available in the building. Approximately 5 years remaining on the tax abatement (expires 2025). Fabulous location in the heart of Fairmount, steps to local dining, shops & more! Contact us for your showing today!
Location
State PA
County Philadelphia
Area 19130 (19130)
Zoning RM1
Rooms
Main Level Bedrooms 1
Interior
Interior Features Air Filter System, Kitchen - Eat-In, Sprinkler System, Stall Shower
Hot Water Electric
Heating Energy Star Heating System
Cooling Central A/C, Energy Star Cooling System
Equipment Cooktop, Dishwasher, Disposal, Energy Efficient Appliances
Window Features Energy Efficient
Appliance Cooktop, Dishwasher, Disposal, Energy Efficient Appliances
Heat Source Electric
Laundry Upper Floor
Exterior
Amenities Available None
Waterfront N
Water Access N
Accessibility None
Parking Type On Street
Garage N
Building
Story 2
Unit Features Garden 1 - 4 Floors
Sewer Public Sewer
Water Public
Architectural Style Bi-level, Contemporary
Level or Stories 2
Additional Building Above Grade, Below Grade
New Construction N
Schools
School District The School District Of Philadelphia
Others
HOA Fee Include Common Area Maintenance,Ext Bldg Maint,Snow Removal,Trash,Electricity
Senior Community No
Tax ID 888154432
Ownership Condominium
Special Listing Condition Standard
Read Less Info
Want to know what your home might be worth? Contact us for a FREE valuation!

Our team is ready to help you sell your home for the highest possible price ASAP

Bought with Robin R. Gordon • BHHS Fox & Roach-Haverford

“Molly's job is to find and attract mastery-based agents to the office, protect the culture, and make sure everyone is happy! ”






