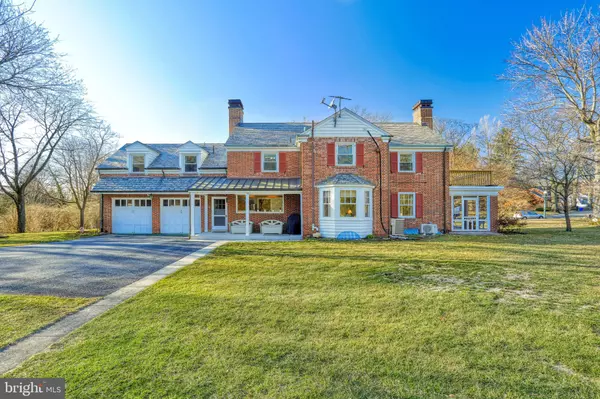$250,000
$255,000
2.0%For more information regarding the value of a property, please contact us for a free consultation.
4 Beds
5 Baths
3,919 SqFt
SOLD DATE : 05/08/2020
Key Details
Sold Price $250,000
Property Type Single Family Home
Sub Type Detached
Listing Status Sold
Purchase Type For Sale
Square Footage 3,919 sqft
Price per Sqft $63
Subdivision Bellevue Park
MLS Listing ID PADA119544
Sold Date 05/08/20
Style Colonial
Bedrooms 4
Full Baths 3
Half Baths 2
HOA Fees $4/ann
HOA Y/N Y
Abv Grd Liv Area 2,741
Originating Board BRIGHT
Year Built 1936
Annual Tax Amount $8,823
Tax Year 2019
Lot Size 0.440 Acres
Acres 0.44
Property Description
When architectural craftsmanship and solid building practices come together, the result is a home like this. Offering more than 3500 finished square feet and known as The Claridge, this home is nestled in the heart of historic Bellevue Park. Carefully maintained by just two owners - a rarity for older homes. The first thing you will note when you come to this property is the neighborhood! Known for being the first landscaped suburb in Central PA, Bellevue Park has a history all its own. (For more information, go to bellevuepark.org. Check out the property as featured in Penn Live, as well!) As you pull into the driveway, you will find a level lot surrounding a stately home with a yard made for barbecues, volleyball, or anyone with an itch to expand on the current easy maintenance garden. Step into the foyer with the recently refinished original wood floors, and you will feel like you have come home. To the left, a large living room leads to the screened in porch designed for morning coffee, evening cocktails, or just sitting and listening to the sounds of nature. To the right, the dining room leads to a kitchen, garage entry, and Au pair stairway. Note the window seating in both the living room and dining room a favorite spot for the pets or the kids! Upstairs, you will find three full baths, two of which strut their full original glory in near perfect condition! The large master bedroom, Au pair suite, two large bedrooms, and numerous closets (all with lights that turn on when you open the door and one being cedar lined) add to the basket of features this home provides. The finished basement with wet bar and bonus room are the icing on the cake! From the custom crafted copper chimney caps to the finished basement, this home stands out among the crowd. Oh, did I mention that the two car garage is heated? Too many upgrades to list here (take a look at the documents provided), but the lucky buyer will reap the benefit of the time, money and energy spent upgrading all the systems. This is city living at its finest! Minutes from downtown, yet centered in a natural oasis, this historic beauty could be the perfect home for YOU!
Location
State PA
County Dauphin
Area City Of Harrisburg (14001)
Zoning RESIDENTIAL
Rooms
Other Rooms Living Room, Dining Room, Primary Bedroom, Bedroom 2, Kitchen, Family Room, Foyer, In-Law/auPair/Suite, Laundry, Office, Storage Room, Bathroom 1, Bathroom 2, Bathroom 3, Bonus Room, Half Bath, Screened Porch
Basement Full, Outside Entrance, Partially Finished, Interior Access
Interior
Interior Features Additional Stairway, Attic, Carpet, Cedar Closet(s), Floor Plan - Traditional, Formal/Separate Dining Room, Laundry Chute, Pantry, Wet/Dry Bar, Wood Floors
Hot Water Natural Gas
Heating Heat Pump(s), Steam
Cooling Central A/C
Flooring Hardwood, Partially Carpeted, Vinyl
Fireplaces Number 2
Fireplaces Type Non-Functioning
Equipment Dishwasher
Fireplace Y
Appliance Dishwasher
Heat Source Natural Gas, Electric
Laundry Basement
Exterior
Exterior Feature Porch(es), Screened
Garage Garage - Rear Entry, Garage Door Opener, Other
Garage Spaces 2.0
Amenities Available Community Center, Common Grounds
Waterfront N
Water Access N
Roof Type Slate
Accessibility None
Porch Porch(es), Screened
Parking Type Attached Garage, Driveway
Attached Garage 2
Total Parking Spaces 2
Garage Y
Building
Lot Description Front Yard, Level, Open, Rear Yard, SideYard(s)
Story 3+
Sewer Public Sewer
Water Public
Architectural Style Colonial
Level or Stories 3+
Additional Building Above Grade, Below Grade
New Construction N
Schools
High Schools Harrisburg
School District Harrisburg City
Others
Senior Community No
Tax ID 09-097-009-000-0000
Ownership Fee Simple
SqFt Source Assessor
Acceptable Financing Cash, Conventional, FHA, VA
Listing Terms Cash, Conventional, FHA, VA
Financing Cash,Conventional,FHA,VA
Special Listing Condition Standard
Read Less Info
Want to know what your home might be worth? Contact us for a FREE valuation!

Our team is ready to help you sell your home for the highest possible price ASAP

Bought with JASON MCMULLEN • Iron Valley Real Estate of Central PA

“Molly's job is to find and attract mastery-based agents to the office, protect the culture, and make sure everyone is happy! ”






