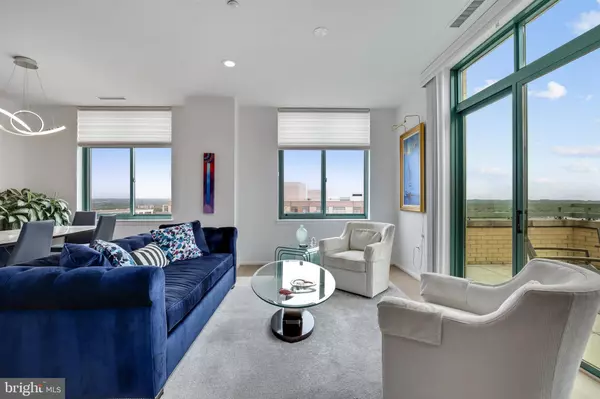$869,900
$869,900
For more information regarding the value of a property, please contact us for a free consultation.
3 Beds
3 Baths
2,002 SqFt
SOLD DATE : 06/08/2021
Key Details
Sold Price $869,900
Property Type Condo
Sub Type Condo/Co-op
Listing Status Sold
Purchase Type For Sale
Square Footage 2,002 sqft
Price per Sqft $434
Subdivision Sterling Codm
MLS Listing ID MDMC756022
Sold Date 06/08/21
Style Contemporary
Bedrooms 3
Full Baths 3
HOA Fees $1,025/mo
HOA Y/N Y
Abv Grd Liv Area 2,002
Originating Board BRIGHT
Year Built 2006
Annual Tax Amount $7,812
Tax Year 2021
Property Description
Stunning corner Penthouse unit with spectacular views! Look no more this spacious 3 bedroom, 3 full bath has everything youre looking for all within walking distance to Pike & Rose shops, restaurants, and 1 block to White Flint Metro. Many upgrades include new stainless steel appliances (2020), new luxury flooring (2021), master bathroom remodel including expanded custom tile shower and glass door (2019) recessed lighting (2020), 80-gallon hot water heater (2020), new carpet in the bedrooms (2018), custom Hunter Douglas blinds (2018). Murphy bed & desk in 3rd bedroom is available for purchase. The Sterling offers 24 hour concierge, fully equipped gym (renovation with new equipment coming soon), club room, courtyard with new grills (2020), outdoor pool (new outdoor furniture coming soon), additional guest parking available daily for a small fee, in a pet friendly building.
Location
State MD
County Montgomery
Zoning TSM
Rooms
Main Level Bedrooms 3
Interior
Interior Features Carpet, Ceiling Fan(s), Combination Dining/Living, Family Room Off Kitchen, Flat, Floor Plan - Open, Primary Bath(s), Recessed Lighting, Walk-in Closet(s), Wood Floors
Hot Water Electric
Heating Heat Pump(s)
Cooling Central A/C
Equipment Stove, Microwave, Refrigerator, Dishwasher, Washer, Dryer
Appliance Stove, Microwave, Refrigerator, Dishwasher, Washer, Dryer
Heat Source Electric
Exterior
Exterior Feature Balcony
Garage Underground
Garage Spaces 2.0
Amenities Available Concierge, Elevator, Fitness Center, Meeting Room, Party Room, Picnic Area, Pool - Outdoor, Swimming Pool, Security
Waterfront N
Water Access N
Accessibility Elevator
Porch Balcony
Parking Type Parking Garage
Total Parking Spaces 2
Garage N
Building
Story 1
Unit Features Hi-Rise 9+ Floors
Sewer Public Sewer
Water Public
Architectural Style Contemporary
Level or Stories 1
Additional Building Above Grade, Below Grade
New Construction N
Schools
School District Montgomery County Public Schools
Others
HOA Fee Include Insurance,Management,Parking Fee,Pool(s),Snow Removal
Senior Community No
Tax ID 160403572314
Ownership Condominium
Special Listing Condition Standard
Read Less Info
Want to know what your home might be worth? Contact us for a FREE valuation!

Our team is ready to help you sell your home for the highest possible price ASAP

Bought with Eileen R Orfalea • Long & Foster Real Estate, Inc.

“Molly's job is to find and attract mastery-based agents to the office, protect the culture, and make sure everyone is happy! ”






