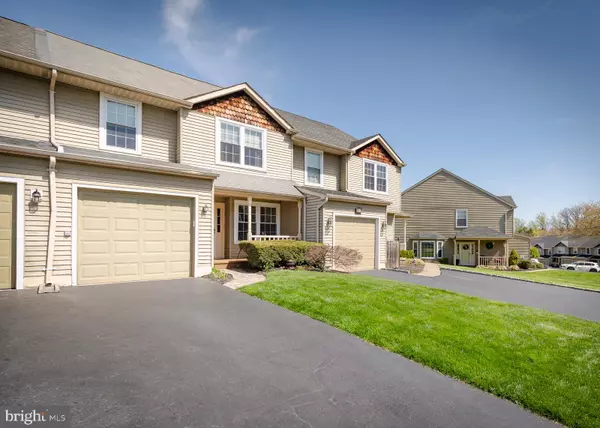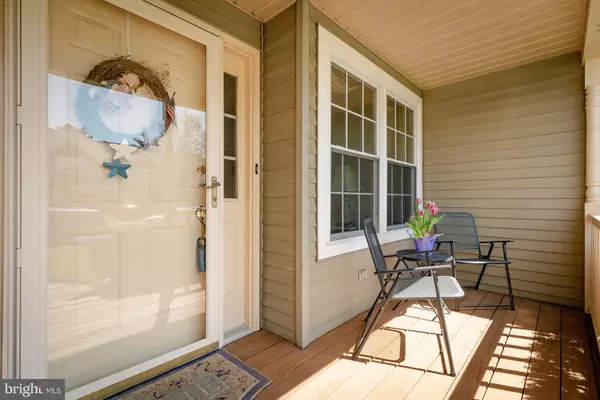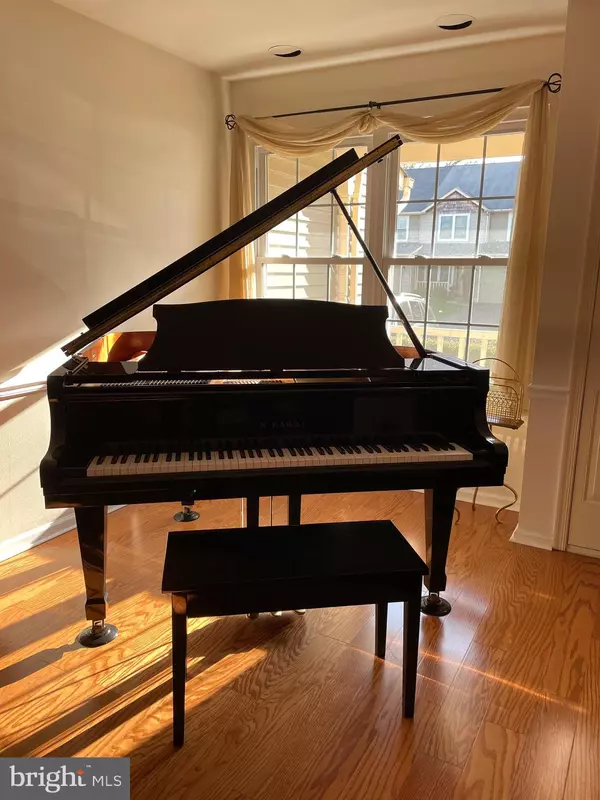$436,000
$399,999
9.0%For more information regarding the value of a property, please contact us for a free consultation.
4 Beds
3 Baths
1,964 SqFt
SOLD DATE : 07/28/2022
Key Details
Sold Price $436,000
Property Type Townhouse
Sub Type Interior Row/Townhouse
Listing Status Sold
Purchase Type For Sale
Square Footage 1,964 sqft
Price per Sqft $221
Subdivision 100 Acre Woods
MLS Listing ID PABU2024018
Sold Date 07/28/22
Style Colonial,Traditional
Bedrooms 4
Full Baths 2
Half Baths 1
HOA Fees $33/ann
HOA Y/N Y
Abv Grd Liv Area 1,964
Originating Board BRIGHT
Year Built 1987
Annual Tax Amount $5,108
Tax Year 2022
Lot Size 2,520 Sqft
Acres 0.06
Lot Dimensions 24x105
Property Description
Situated in the award-winning Council Rock School District in Northampton Townships Hundred Acre Woods, this Townhome sits in a friendly neighborhood setting with a great cozy covered front porch, keeping your guests protected from the weather at the front door. Past this great porch you are welcomed into a spacious open Living/Dining Room with attractive chair rail and hardwood flooring which extends back to include the Family Room, Kitchen and Breakfast Rooms. Dcor throughout is neutral and condition well-maintained, (all recently painted and no wallpaper). From the front Hall you have convenient access to a Half Bath, Laundry Room and attached Garage, plus handsome stairway to second floor bedrooms. The updated Kitchen has nice wood cabinets including a Pantry; granite counters encompass a Breakfast Bar. Its a cheery place for food preparation with efficient workspace and pleasant outdoor views beyond. Adjacent to Breakfast Room is the Family Room, which includes a handy shelved closet (extra Pantry space) for games, etc. This room is a delightful gathering spot in front of the wood-burning fireplace when theres a nip in the air and/or to relax and watch TV. When the weather is inviting, just open the sliding doors to relax and enjoy some fresh air and quiet moments and a barbecue on your back deck. Upstairs the large front Main Bedroom has a ceiling fan, updated en suite bathroom with glass-doored tiled shower, and two closets including a walk-in. The 2nd front bedroom has hardwood flooring and ceiling fan. The other 2 bedrooms in rear of house, each have ceiling fans and neutral off-white carpeting like in the Main Bedroom, One has pulldown stairs to attic storage. An updated Hall Bath with tub, completes the second floor. Move-in condition! A Community Tot Lot is a short walk around the corner. Conveniently located to shopping, dining, and Tyler Park, this home has it all !
Location
State PA
County Bucks
Area Northampton Twp (10131)
Zoning R2
Direction West
Rooms
Other Rooms Living Room, Dining Room, Bedroom 2, Bedroom 3, Bedroom 4, Kitchen, Family Room, Bedroom 1, Laundry, Bathroom 1, Bathroom 2, Half Bath
Interior
Interior Features Attic, Breakfast Area, Carpet, Ceiling Fan(s), Chair Railings, Combination Dining/Living, Family Room Off Kitchen, Kitchen - Eat-In, Kitchen - Table Space, Pantry, Recessed Lighting, Stall Shower, Tub Shower, Upgraded Countertops, Walk-in Closet(s), Window Treatments, Skylight(s)
Hot Water Electric
Heating Forced Air, Heat Pump - Electric BackUp
Cooling Central A/C, Heat Pump(s), Ceiling Fan(s)
Flooring Carpet, Engineered Wood, Ceramic Tile, Vinyl
Fireplaces Number 1
Fireplaces Type Brick, Corner, Wood
Equipment Built-In Microwave, Built-In Range, Dishwasher, Disposal, Dryer - Electric, Icemaker, Microwave, Oven - Self Cleaning, Oven - Single, Oven/Range - Electric, Refrigerator, Washer - Front Loading, Water Heater, Exhaust Fan
Furnishings No
Fireplace Y
Window Features Bay/Bow,Double Hung,Insulated,Replacement,Sliding,Storm,Screens
Appliance Built-In Microwave, Built-In Range, Dishwasher, Disposal, Dryer - Electric, Icemaker, Microwave, Oven - Self Cleaning, Oven - Single, Oven/Range - Electric, Refrigerator, Washer - Front Loading, Water Heater, Exhaust Fan
Heat Source Electric
Laundry Main Floor, Dryer In Unit, Washer In Unit
Exterior
Exterior Feature Deck(s), Porch(es), Roof
Parking Features Garage - Front Entry, Garage Door Opener, Inside Access
Garage Spaces 2.0
Utilities Available Electric Available
Amenities Available Tot Lots/Playground
Water Access N
View Garden/Lawn, Street, Trees/Woods
Roof Type Pitched
Street Surface Access - On Grade,Black Top
Accessibility None
Porch Deck(s), Porch(es), Roof
Attached Garage 1
Total Parking Spaces 2
Garage Y
Building
Lot Description PUD, Interior, Front Yard, Landscaping, Level, Backs to Trees, Sloping
Story 2
Foundation Slab
Sewer Public Sewer
Water Public
Architectural Style Colonial, Traditional
Level or Stories 2
Additional Building Above Grade, Below Grade
Structure Type Dry Wall
New Construction N
Schools
Elementary Schools Rolling Hills
Middle Schools Holland Jr
High Schools Council Rock High School South
School District Council Rock
Others
Pets Allowed Y
HOA Fee Include Common Area Maintenance
Senior Community No
Tax ID 31-079-380
Ownership Fee Simple
SqFt Source Estimated
Security Features Smoke Detector
Acceptable Financing Cash, Conventional
Horse Property N
Listing Terms Cash, Conventional
Financing Cash,Conventional
Special Listing Condition Standard
Pets Allowed Cats OK, Dogs OK
Read Less Info
Want to know what your home might be worth? Contact us for a FREE valuation!

Our team is ready to help you sell your home for the highest possible price ASAP

Bought with Gene Fish • RE/MAX Elite

“Molly's job is to find and attract mastery-based agents to the office, protect the culture, and make sure everyone is happy! ”






