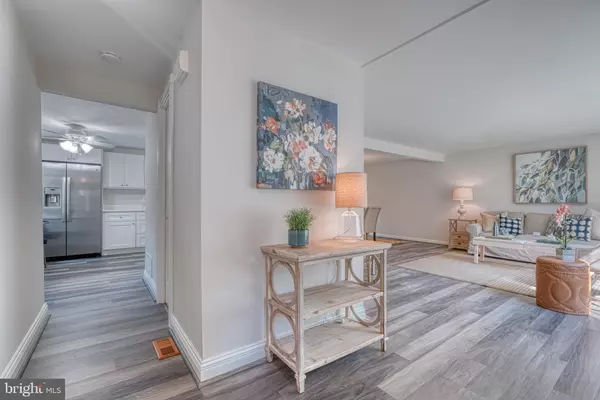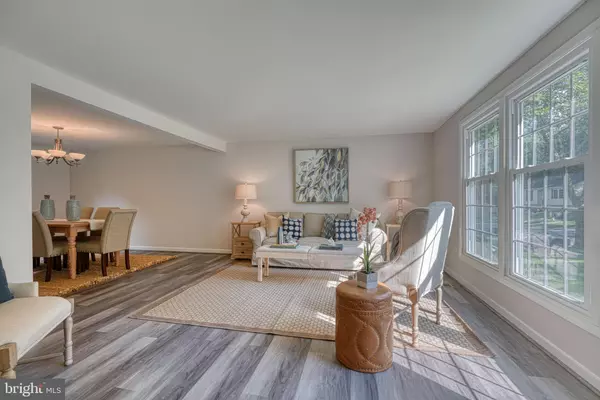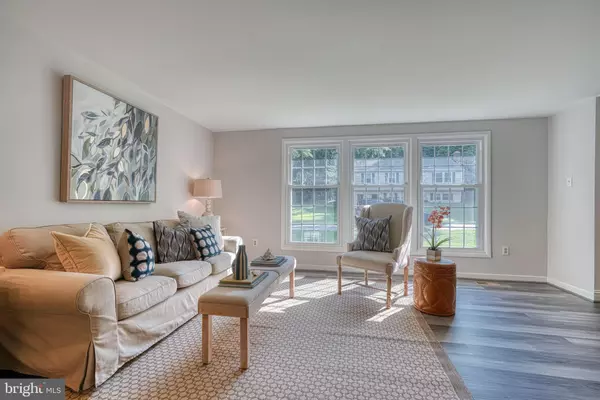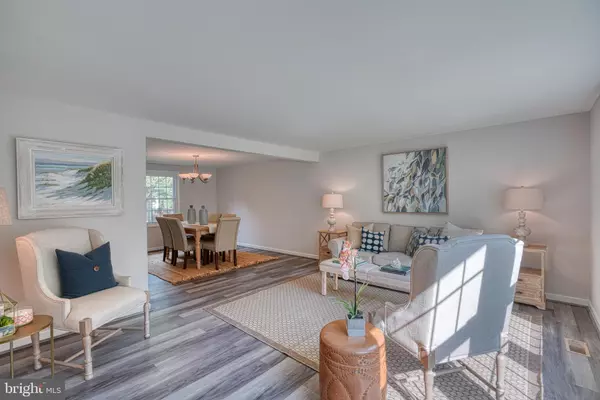$555,000
$560,000
0.9%For more information regarding the value of a property, please contact us for a free consultation.
4 Beds
3 Baths
2,128 SqFt
SOLD DATE : 08/08/2022
Key Details
Sold Price $555,000
Property Type Single Family Home
Sub Type Detached
Listing Status Sold
Purchase Type For Sale
Square Footage 2,128 sqft
Price per Sqft $260
Subdivision Village Of Owen Brown
MLS Listing ID MDHW2017350
Sold Date 08/08/22
Style Colonial
Bedrooms 4
Full Baths 2
Half Baths 1
HOA Fees $100/ann
HOA Y/N Y
Abv Grd Liv Area 2,128
Originating Board BRIGHT
Year Built 1973
Annual Tax Amount $5,929
Tax Year 2021
Lot Size 0.292 Acres
Acres 0.29
Property Description
Welcome to 6290 Leafy Screen. Centered in the idyllic planned community of Columbia sits this Ryland classic center hall colonial with over 2100 square feet of finished living space. With a village center nearby, tree lined streets, and an integrated system of paths, this home epitomizes Jim Rouse's vision of what a Coumbia home should feel like. The current owners have just completed several renovations and updates. With nearly a third of an acre of land, you will find this to be one of the superior and coveted Owen Brown lots. Warm cream siding and deep maroon shutters pair perfectly in this traditional facade. Open the front door to a welcoming foyer with space to place your mail and keys. There is also a spacious closet. To the right of the foyer you will find the living room/dining room combination. Note the newly installed high quality laminate vinyl plank flooring throughout the entire main level. The living room features large windows which let in an abundance of natural light. There is ample space for large furniture in this room as well as an alcove for a reading nook, or an office area. The oversized dining room is ideally positioned right off of the kitchen and can accommodate a large gathering. Created and executed by "Kitchen Design by Idan," the brand new kitchen is both trendy and functional. The exquisite kitchen features crisp white shaker soft close cabinetry, quartz countertops, and stainless steel appliances with matching hardware. There is also a large pantry with glass doors and table space. Off of the kitchen is a 21' by 13' great room with a floor to ceiling fireplace, a window seat flanked by double built-ins, decorative beams, and access to the outdoor deck. A half bath in the hallway completes the main level. From the foyer take the staircase to the upper level. The staircase and upper level feature brand new high end carpet (with the exception of the second bedroom.) To the left of the landing you will find the second largest bedroom. This bedroom features natural hardwood flooring, large windows, high end blinds, and a ceiling fan. This room could easily serve as a second primary bedroom. Down the hall are two additional large bedrooms that could be used as sleeping quarters and or home offices. There is a full hall bath that services these three rooms. The primary en suite is located at the end of the hallway and is a relaxing oasis to unwind at the end of the day. The primary bath has been recently updated and has a spa inspired feel. A timeless laundry chute completes this level. The walkout basement is unfinished and awaits your design inspiration. There is ample parking space for 4 cars as well as an attached garage with access to both the great room and exterior yard. The landscape and greenery has been lovingly maintained and will delight your senses season after season. Brand new HVAC system. Solar panel lease conveys. Gutter guard warranty conveys.
Location
State MD
County Howard
Zoning NT
Rooms
Other Rooms Living Room, Dining Room, Primary Bedroom, Bedroom 2, Bedroom 4, Kitchen, Family Room, Basement, Bathroom 3
Basement Connecting Stairway, Drainage System, Interior Access, Outside Entrance, Unfinished, Windows
Interior
Interior Features Attic, Breakfast Area, Built-Ins, Carpet, Ceiling Fan(s), Combination Dining/Living, Combination Kitchen/Dining, Dining Area, Exposed Beams, Family Room Off Kitchen, Floor Plan - Traditional, Formal/Separate Dining Room, Kitchen - Country, Kitchen - Eat-In, Kitchen - Table Space, Laundry Chute, Pantry, Bathroom - Stall Shower, Bathroom - Tub Shower, Upgraded Countertops
Hot Water Electric
Heating Forced Air, Solar - Active
Cooling Central A/C
Flooring Carpet, Ceramic Tile, Concrete, Hardwood, Luxury Vinyl Plank
Fireplaces Number 1
Fireplaces Type Brick, Wood
Equipment Built-In Microwave, Disposal, Dishwasher, Dryer, Exhaust Fan, Icemaker, Oven/Range - Electric, Refrigerator, Stainless Steel Appliances, Stove, Washer
Furnishings No
Fireplace Y
Window Features Replacement
Appliance Built-In Microwave, Disposal, Dishwasher, Dryer, Exhaust Fan, Icemaker, Oven/Range - Electric, Refrigerator, Stainless Steel Appliances, Stove, Washer
Heat Source Electric, Solar
Laundry Basement, Has Laundry, Dryer In Unit, Washer In Unit
Exterior
Exterior Feature Deck(s)
Parking Features Garage - Front Entry, Additional Storage Area, Inside Access
Garage Spaces 5.0
Utilities Available Cable TV Available, Electric Available, Under Ground, Water Available, Sewer Available
Water Access N
View Garden/Lawn, Trees/Woods, Street
Roof Type Shingle
Accessibility None
Porch Deck(s)
Road Frontage City/County
Attached Garage 1
Total Parking Spaces 5
Garage Y
Building
Lot Description Corner, Front Yard, Landscaping, Level, No Thru Street, Rear Yard, Premium, SideYard(s), Trees/Wooded
Story 3
Foundation Block
Sewer Public Sewer
Water Public
Architectural Style Colonial
Level or Stories 3
Additional Building Above Grade, Below Grade
Structure Type Dry Wall
New Construction N
Schools
Elementary Schools Cradlerock
Middle Schools Lake Elkhorn
High Schools Oakland Mills
School District Howard County Public School System
Others
Pets Allowed Y
Senior Community No
Tax ID 1416067288
Ownership Fee Simple
SqFt Source Assessor
Acceptable Financing Conventional, FHA, VA, Cash
Horse Property N
Listing Terms Conventional, FHA, VA, Cash
Financing Conventional,FHA,VA,Cash
Special Listing Condition Standard
Pets Allowed Cats OK, Dogs OK
Read Less Info
Want to know what your home might be worth? Contact us for a FREE valuation!

Our team is ready to help you sell your home for the highest possible price ASAP

Bought with Alissa Bond • Berkshire Hathaway HomeServices Homesale Realty
“Molly's job is to find and attract mastery-based agents to the office, protect the culture, and make sure everyone is happy! ”






