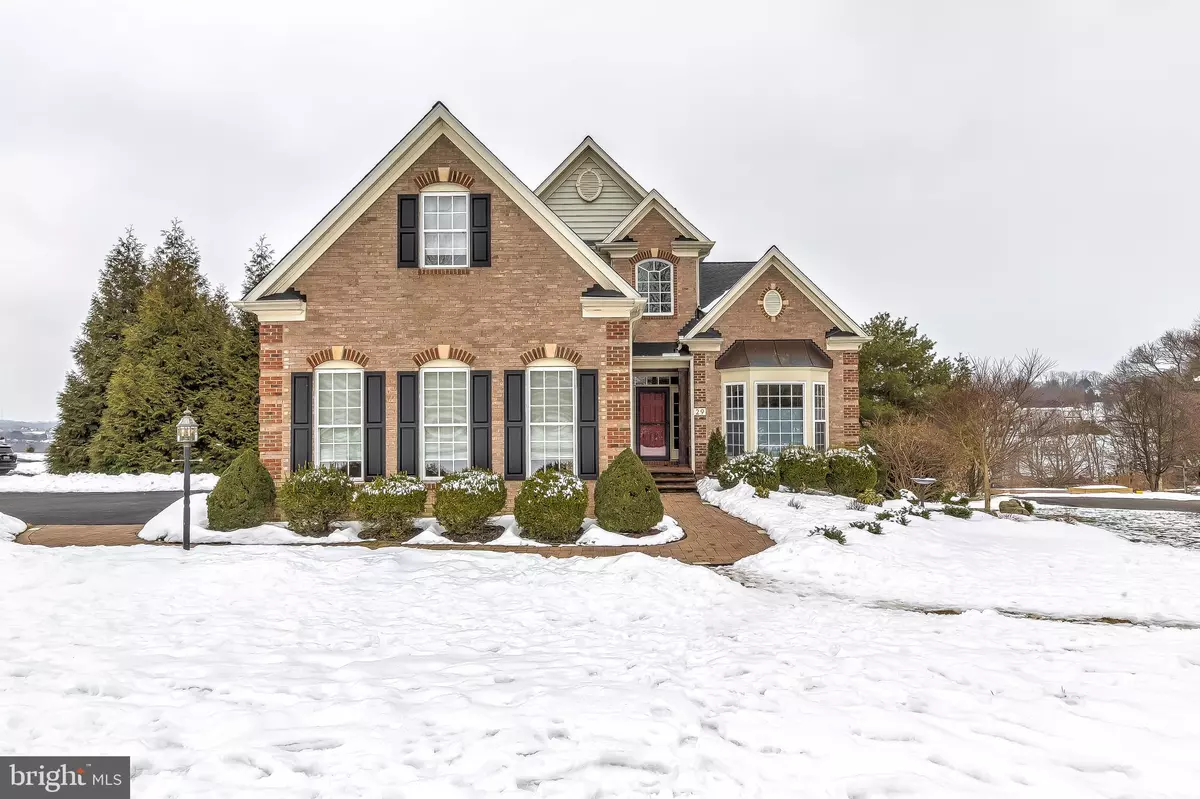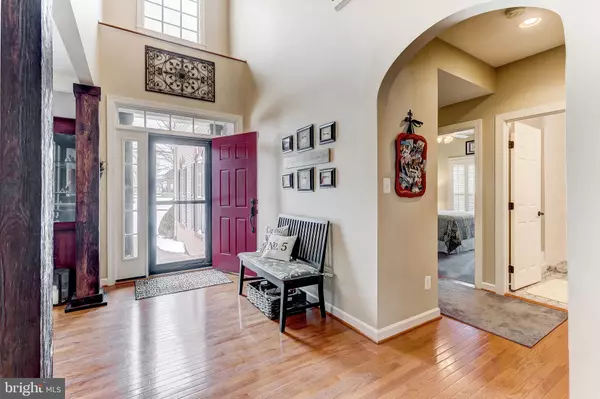$670,000
$680,000
1.5%For more information regarding the value of a property, please contact us for a free consultation.
5 Beds
4 Baths
4,289 SqFt
SOLD DATE : 04/16/2021
Key Details
Sold Price $670,000
Property Type Single Family Home
Sub Type Detached
Listing Status Sold
Purchase Type For Sale
Square Footage 4,289 sqft
Price per Sqft $156
Subdivision None Available
MLS Listing ID MDHR256762
Sold Date 04/16/21
Style Colonial
Bedrooms 5
Full Baths 4
HOA Fees $33/ann
HOA Y/N Y
Abv Grd Liv Area 3,629
Originating Board BRIGHT
Year Built 2005
Annual Tax Amount $5,782
Tax Year 2021
Lot Size 0.732 Acres
Acres 0.73
Property Description
BEAUTIFUL FIVE BEDROOM FOUR BATHROOM HOME LOCATED IN FOREST HILL. UPDATED STAINLESS STEEL APPLIANCES, CUSTOM "BLACK LEATHER" GRANITE COUNTERTOPS, AND CUSTOM CABINETRY WITH A COFFEE NOOK COMPLETE THE OPEN FLOOR PLAN KITCHEN. BATHROOMS WITH IMPORTED SPANISH TILE. MASTER ENSUITE WITH CAST IRON, CLAWFOOT SOAKING TUB, SEPARATE GLASS ENCLOSED SHOWER WITH IMPORTED SPANISHED TILE AND THERMOSTATIC SHOWER SYSTEM. CUSTOM PLANTATION SHUTTERS AND BLINDS THROUGHOUT FIRST AND SECOND FLOOR. FINISHED BASEMENT WITH MOVIE THEATER, LARGE LIVING ROOM, KITCHENETTE, THEATER ROOM, GYM AND STORAGE. EXTERIOR OFFERS A RAISED COMPOSITE DECK AND BELOW A BEAUTIFULLY LANDSCAPED AREA. STONE WALKWAY FROM DRIVE TO PRIVATE PATIO AREA WITH FIRE PIT AND DRY SITTING AREA BELOW DECK. THE GARAGE HAS A PENNTEK CONCRETE COATED FLOOR AND NEWLY INSTALLED + INSULATED GARAGE DOOR. NEW ROOF 2020, NEW HVAC MAIN LEVEL JULY, NEW HVAC SECOND LEVEL JULY 2020, NEW HOT WATER HEATER NOVEMBER 2019.
Location
State MD
County Harford
Zoning AG
Rooms
Basement Fully Finished
Main Level Bedrooms 2
Interior
Interior Features Wood Floors, Formal/Separate Dining Room, Crown Moldings, Ceiling Fan(s), Carpet, Entry Level Bedroom, Kitchen - Gourmet, Kitchen - Island, Kitchen - Table Space, Recessed Lighting, Pantry, Primary Bath(s), Walk-in Closet(s), Soaking Tub, Floor Plan - Open
Hot Water Natural Gas
Heating Forced Air
Cooling Central A/C
Equipment Built-In Microwave, Dishwasher, Dryer, Exhaust Fan, Icemaker, Oven - Wall, Refrigerator, Cooktop, Washer
Window Features Screens
Appliance Built-In Microwave, Dishwasher, Dryer, Exhaust Fan, Icemaker, Oven - Wall, Refrigerator, Cooktop, Washer
Heat Source Natural Gas
Exterior
Exterior Feature Deck(s), Patio(s)
Parking Features Garage - Side Entry
Garage Spaces 6.0
Water Access N
Accessibility None
Porch Deck(s), Patio(s)
Attached Garage 2
Total Parking Spaces 6
Garage Y
Building
Story 3
Sewer Septic Exists
Water Well
Architectural Style Colonial
Level or Stories 3
Additional Building Above Grade, Below Grade
New Construction N
Schools
School District Harford County Public Schools
Others
Senior Community No
Tax ID 1303375137
Ownership Fee Simple
SqFt Source Assessor
Special Listing Condition Standard
Read Less Info
Want to know what your home might be worth? Contact us for a FREE valuation!

Our team is ready to help you sell your home for the highest possible price ASAP

Bought with Laura M Snyder • American Premier Realty, LLC
“Molly's job is to find and attract mastery-based agents to the office, protect the culture, and make sure everyone is happy! ”






