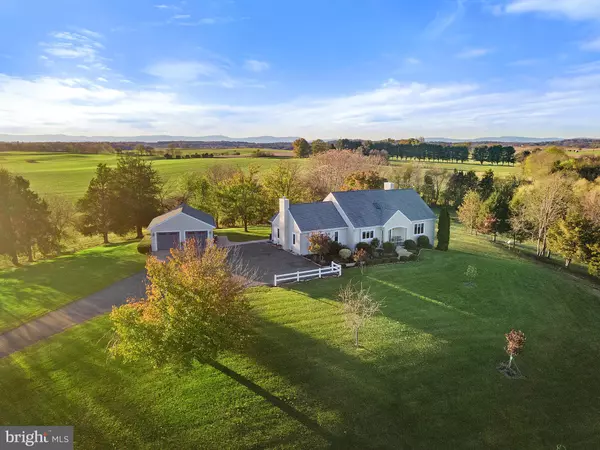$729,000
$729,000
For more information regarding the value of a property, please contact us for a free consultation.
3 Beds
3 Baths
2,870 SqFt
SOLD DATE : 12/15/2020
Key Details
Sold Price $729,000
Property Type Single Family Home
Sub Type Detached
Listing Status Sold
Purchase Type For Sale
Square Footage 2,870 sqft
Price per Sqft $254
Subdivision Beauregard Subdivision
MLS Listing ID VACU142914
Sold Date 12/15/20
Style Cape Cod
Bedrooms 3
Full Baths 3
HOA Y/N N
Abv Grd Liv Area 2,870
Originating Board BRIGHT
Year Built 1995
Annual Tax Amount $2,101
Tax Year 2019
Lot Size 10.000 Acres
Acres 10.0
Property Description
Casually elegant living in a park-like setting minutes from Town of Culpeper in Brandy about a mile off of Rt 29 north. "Brynawel" is a fantastic home on 10-acres that has gorgeous mountain views from it's hilltop location. Living areas are custom designed starting with a spacious great room hosting a floor to ceiling rock fireplace and an adjoining dining area with outdoor scenery as a backdrop. The window configurations throughout the house allow views from every room. The large, bright country kitchen features pretty granite, stainless appliances and oversized island for gatherings. A separate den with fireplace adds to the cozy environment and could double as an at-home office with high-speed internet from VABB tower across the road. The large bedrooms and baths all add to the enjoyment of a stay at home vacation. Plenty of closets, and vast storage space that provides room for everything. The outdoors is as attractive as the interior by capturing more views. A rear patio with pergola and slate floor plus a large deck add to the entertainment value along with extensive landscape lighting and planting beds. The expansive two-car garage has a bay for your large pickup truck, also, a separate equipment shed/workshop with wood stove, water and electric service. Move in ready, nothing to repair - excellent condition.
Location
State VA
County Culpeper
Zoning A1
Direction East
Rooms
Other Rooms Living Room, Dining Room, Primary Bedroom, Bedroom 2, Bedroom 3, Kitchen, Den, Basement, Foyer, Laundry, Mud Room, Bathroom 2, Bathroom 3, Primary Bathroom
Basement Outside Entrance, Poured Concrete, Walkout Stairs, Water Proofing System
Main Level Bedrooms 1
Interior
Interior Features Bar, Built-Ins, Ceiling Fan(s), Combination Kitchen/Living, Crown Moldings, Dining Area, Entry Level Bedroom, Family Room Off Kitchen, Floor Plan - Open, Kitchen - Island, Pantry, Recessed Lighting, Skylight(s), Soaking Tub, Upgraded Countertops, Walk-in Closet(s), Window Treatments, Wood Floors
Hot Water Propane
Cooling Central A/C, Ceiling Fan(s), Heat Pump(s)
Flooring Hardwood, Ceramic Tile, Carpet, Laminated
Fireplaces Number 2
Fireplaces Type Fireplace - Glass Doors, Gas/Propane, Mantel(s), Screen, Stone, Wood
Equipment Built-In Range, Dishwasher, Dryer - Front Loading, ENERGY STAR Clothes Washer, ENERGY STAR Refrigerator, Icemaker, Range Hood, Stainless Steel Appliances
Fireplace Y
Window Features ENERGY STAR Qualified,Insulated,Low-E,Screens,Skylights,Sliding,Vinyl Clad,Casement,Double Hung
Appliance Built-In Range, Dishwasher, Dryer - Front Loading, ENERGY STAR Clothes Washer, ENERGY STAR Refrigerator, Icemaker, Range Hood, Stainless Steel Appliances
Heat Source Propane - Leased
Laundry Main Floor
Exterior
Parking Features Garage - Front Entry, Garage Door Opener, Oversized, Additional Storage Area
Garage Spaces 2.0
Fence Partially
Utilities Available Phone Available, Propane, Under Ground, Electric Available
Water Access N
View Mountain
Roof Type Architectural Shingle
Street Surface Paved
Accessibility None, 36\"+ wide Halls
Road Frontage State, Private
Total Parking Spaces 2
Garage Y
Building
Lot Description Crops Reserved, Landscaping, Stream/Creek, Backs to Trees, Cleared
Story 3
Foundation Concrete Perimeter, Passive Radon Mitigation
Sewer On Site Septic, Gravity Sept Fld, Septic = # of BR
Water Well
Architectural Style Cape Cod
Level or Stories 3
Additional Building Above Grade, Below Grade
Structure Type 9'+ Ceilings,Cathedral Ceilings,Dry Wall
New Construction N
Schools
School District Culpeper County Public Schools
Others
Senior Community No
Tax ID 33- - - -13F
Ownership Fee Simple
SqFt Source Assessor
Security Features Security System,Smoke Detector
Horse Property Y
Special Listing Condition Standard
Read Less Info
Want to know what your home might be worth? Contact us for a FREE valuation!

Our team is ready to help you sell your home for the highest possible price ASAP

Bought with Brandi J Brown • Samson Properties
“Molly's job is to find and attract mastery-based agents to the office, protect the culture, and make sure everyone is happy! ”






