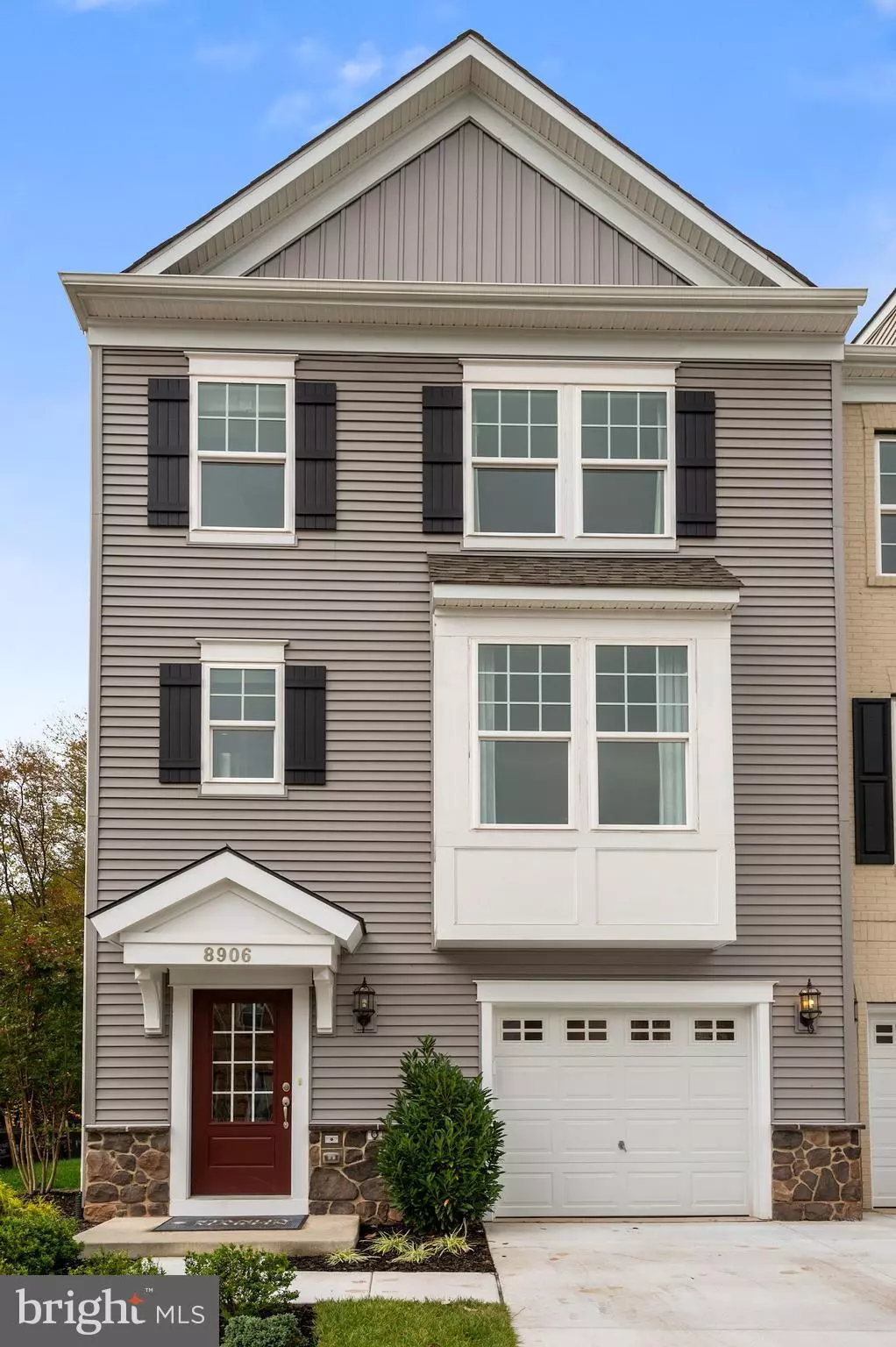$480,000
$484,800
1.0%For more information regarding the value of a property, please contact us for a free consultation.
3 Beds
4 Baths
2,316 SqFt
SOLD DATE : 12/09/2020
Key Details
Sold Price $480,000
Property Type Townhouse
Sub Type End of Row/Townhouse
Listing Status Sold
Purchase Type For Sale
Square Footage 2,316 sqft
Price per Sqft $207
Subdivision Bradley Square
MLS Listing ID VAPW508232
Sold Date 12/09/20
Style Colonial
Bedrooms 3
Full Baths 3
Half Baths 1
HOA Fees $85/mo
HOA Y/N Y
Abv Grd Liv Area 1,776
Originating Board BRIGHT
Year Built 2017
Annual Tax Amount $4,776
Tax Year 2020
Lot Size 2,818 Sqft
Acres 0.06
Property Description
This is Bradley Square, Stanley Martin's "Caley" Model, End unit Townhome with one car garage, Loaded with most of the upgrades you will ever want. Finished Recreation Room on lower level with full bath. Upgraded kitchen counter tops and appliances. Upgraded baths ceramic tiles. Wood Floors on first and second levels with Oak Stairs, large Rear Deck backing to trees. Current Office in garage will be converted back to garage by Stanley Martin. Concrete Driveway. Shows beautifully. Sorry, for now, Showing by appointment only. Please follow CDC guidelines: wear masks, use hand sanitizers, social distancing.
Location
State VA
County Prince William
Zoning PMR
Rooms
Other Rooms Dining Room, Primary Bedroom, Bedroom 2, Bedroom 3, Great Room, Recreation Room
Basement Full
Interior
Hot Water Electric
Heating Forced Air
Cooling Central A/C
Equipment Built-In Microwave, Cooktop, Oven - Double, Dishwasher, Disposal, Microwave, Dryer, Washer
Window Features Double Pane
Appliance Built-In Microwave, Cooktop, Oven - Double, Dishwasher, Disposal, Microwave, Dryer, Washer
Heat Source Electric
Exterior
Parking Features Garage - Front Entry
Garage Spaces 2.0
Water Access N
Accessibility None
Attached Garage 1
Total Parking Spaces 2
Garage Y
Building
Lot Description Backs to Trees, Level, Rear Yard
Story 3
Foundation Slab
Sewer Public Sewer
Water Public
Architectural Style Colonial
Level or Stories 3
Additional Building Above Grade, Below Grade
New Construction N
Schools
Elementary Schools Bennett
Middle Schools Parkside
High Schools Osbourn Park
School District Prince William County Public Schools
Others
Pets Allowed Y
Senior Community No
Tax ID 7794-78-6029
Ownership Fee Simple
SqFt Source Assessor
Acceptable Financing Cash, Conventional, FHA, FNMA, FHLMC, VA, VHDA
Listing Terms Cash, Conventional, FHA, FNMA, FHLMC, VA, VHDA
Financing Cash,Conventional,FHA,FNMA,FHLMC,VA,VHDA
Special Listing Condition Standard
Pets Allowed Cats OK, Dogs OK
Read Less Info
Want to know what your home might be worth? Contact us for a FREE valuation!

Our team is ready to help you sell your home for the highest possible price ASAP

Bought with Tami N Heinz • Century 21 Redwood Realty
“Molly's job is to find and attract mastery-based agents to the office, protect the culture, and make sure everyone is happy! ”






