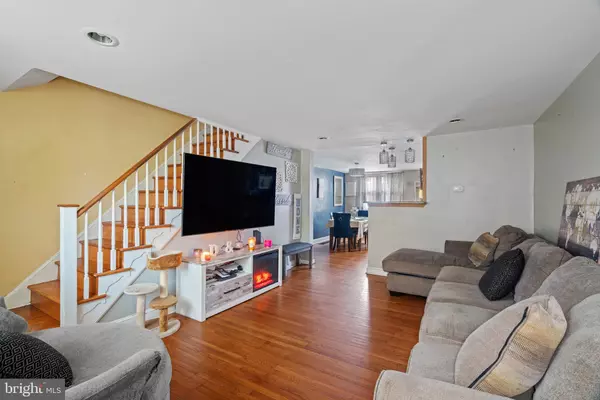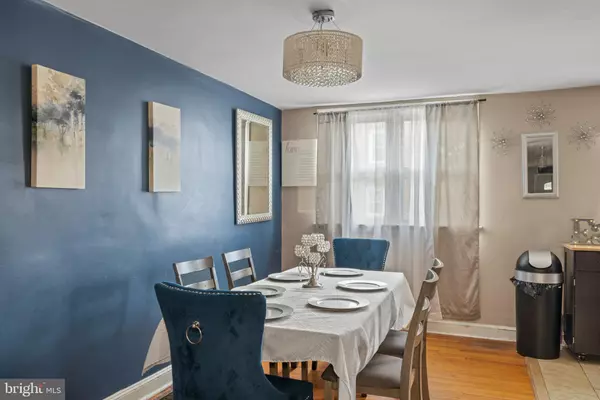$240,000
$235,000
2.1%For more information regarding the value of a property, please contact us for a free consultation.
3 Beds
2 Baths
1,120 SqFt
SOLD DATE : 09/01/2022
Key Details
Sold Price $240,000
Property Type Townhouse
Sub Type Interior Row/Townhouse
Listing Status Sold
Purchase Type For Sale
Square Footage 1,120 sqft
Price per Sqft $214
Subdivision Overbrook Park
MLS Listing ID PAPH2134040
Sold Date 09/01/22
Style AirLite
Bedrooms 3
Full Baths 2
HOA Y/N N
Abv Grd Liv Area 1,120
Originating Board BRIGHT
Year Built 1925
Annual Tax Amount $2,214
Tax Year 2022
Lot Size 1,698 Sqft
Acres 0.04
Lot Dimensions 16.00 x 106.00
Property Description
Welcome to 1813 Ashurst Rd, this 3-bedroom, 2 bath rowhome is very well kept and nestled in the sought-after Overbrook Park neighborhood. Enter into the warm and gracious living room and dining room that is spacious and inviting with beautiful hardwood flooring. The kitchen has 1 year old stove and microwave with all sleek stainless-steel appliances with a warm cherry wood cabinetry and beautiful granite counter tops. Downstairs is a fully finished basement along with the washer and dryer. The second floor showcases 3 bedrooms and a full bathroom with a linen closet. Conveniently located within walking distance to the neighborhood's shops and restaurants. This home is minutes away from Delaware County, City Line Ave, Ridge Ave, the expressway and Roosevelt Blvd. Expected to hit the market July 5th!
Location
State PA
County Philadelphia
Area 19151 (19151)
Zoning RESIDENTIAL
Rooms
Basement Fully Finished
Main Level Bedrooms 3
Interior
Interior Features Skylight(s), Kitchen - Eat-In
Hot Water Natural Gas
Heating Forced Air
Cooling Central A/C
Flooring Hardwood
Equipment Dishwasher
Fireplace N
Appliance Dishwasher
Heat Source Natural Gas
Exterior
Exterior Feature Patio(s)
Waterfront N
Water Access N
Accessibility None
Porch Patio(s)
Parking Type On Street
Garage N
Building
Lot Description Front Yard
Story 2
Foundation Concrete Perimeter
Sewer Public Sewer
Water Public
Architectural Style AirLite
Level or Stories 2
Additional Building Above Grade, Below Grade
New Construction N
Schools
School District The School District Of Philadelphia
Others
Senior Community No
Tax ID 343373800
Ownership Fee Simple
SqFt Source Assessor
Special Listing Condition Standard
Read Less Info
Want to know what your home might be worth? Contact us for a FREE valuation!

Our team is ready to help you sell your home for the highest possible price ASAP

Bought with Ronald L Wynn Sr. • BHHS Fox & Roach-Center City Walnut

“Molly's job is to find and attract mastery-based agents to the office, protect the culture, and make sure everyone is happy! ”






