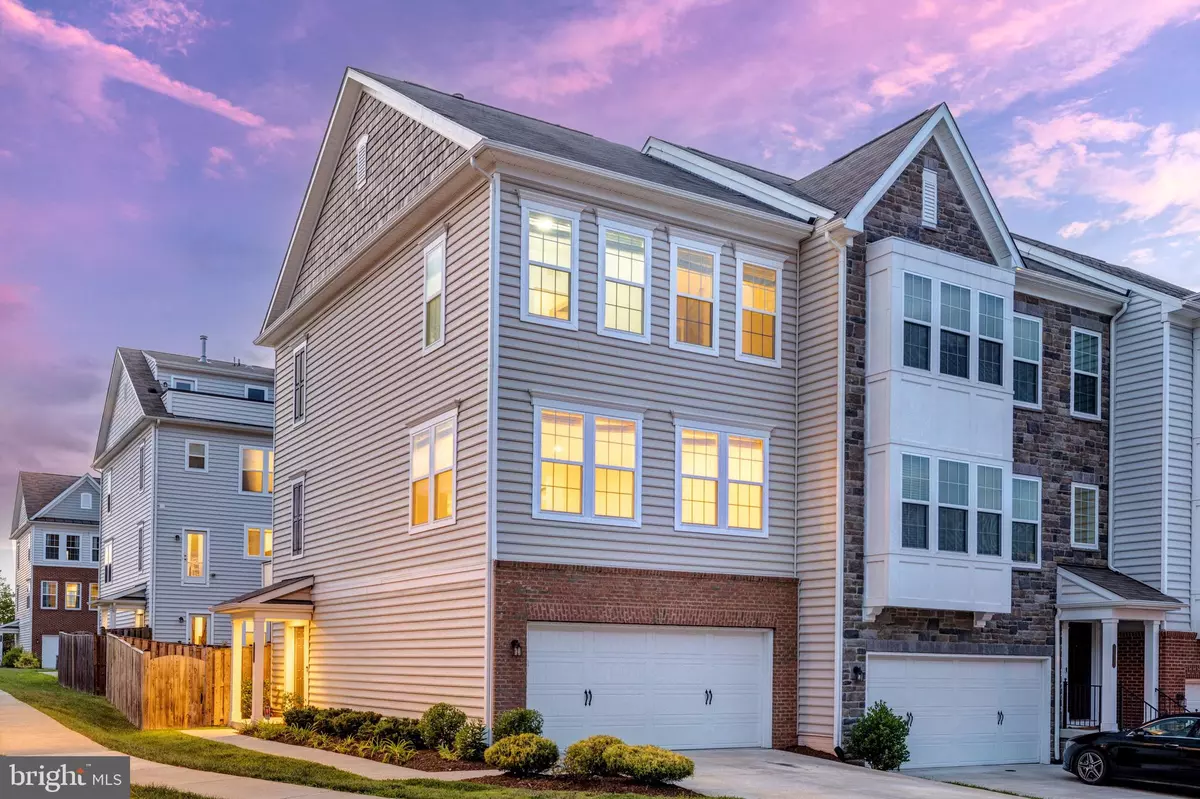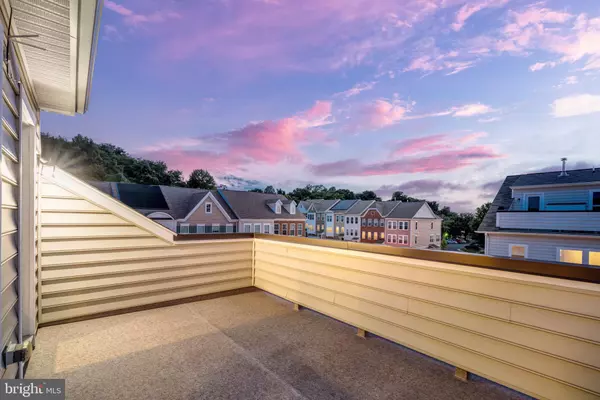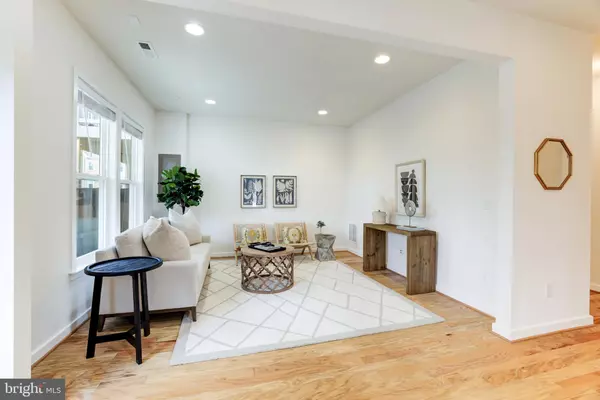$650,000
$674,990
3.7%For more information regarding the value of a property, please contact us for a free consultation.
3 Beds
3 Baths
2,428 SqFt
SOLD DATE : 11/18/2022
Key Details
Sold Price $650,000
Property Type Townhouse
Sub Type End of Row/Townhouse
Listing Status Sold
Purchase Type For Sale
Square Footage 2,428 sqft
Price per Sqft $267
Subdivision University Center
MLS Listing ID VALO2038688
Sold Date 11/18/22
Style Colonial
Bedrooms 3
Full Baths 2
Half Baths 1
HOA Fees $119/mo
HOA Y/N Y
Abv Grd Liv Area 2,428
Originating Board BRIGHT
Year Built 2017
Annual Tax Amount $5,402
Tax Year 2022
Lot Size 2,614 Sqft
Acres 0.06
Property Description
Impeccable 4 level end-unit townhome 3 bed/2.5 bath with full finished lower level and offering panoramic views from the rooftop deck. On trend styling throughout this home to include kitchen with 42" espresso cabinetry, granite counters, stainless steel appliances, backsplash, large island, and range hood. Open floor plan with dedicated dining space that flows effortlessly into the oversized family room making entertaining a breeze. First two levels of this home shine with stylish hardwood floors. Bedroom level boasts primary suite with walk in closet, en suite bath complete with dual sinks, frameless shower, and plush carpet. The two secondary bedrooms offer ample space and share a nicely appointed hall bath. The laundry room is conveniently situated on the bedroom level and offers newer front loading machines. The rooftop level has a great flex space for all things imaginable, a huge rooftop deck with beautiful views, and loads of storage space in the attic. Don't forget the fully finished lower level that makes for a great tv room or gym. The 2 car garage is nicely equipped with 2 Tesla Chargers for modern living and home automation included. Community offers pool, tot lots, and nearby BLES! This neighborhood is a true gem! Close to shopping, dining, Routes 7 and 28. One Loudoun is a stones throw away.
Location
State VA
County Loudoun
Zoning RESIDENTIAL
Rooms
Basement Fully Finished, Improved, Side Entrance, Walkout Level, Garage Access
Interior
Interior Features Bar, Carpet, Dining Area, Family Room Off Kitchen, Floor Plan - Open, Kitchen - Island, Primary Bath(s), Recessed Lighting, Upgraded Countertops, Walk-in Closet(s), Wood Floors
Hot Water Natural Gas
Heating Central
Cooling Central A/C
Flooring Carpet, Ceramic Tile, Hardwood
Equipment Built-In Microwave, Cooktop, Dishwasher, Disposal, Dryer, Energy Efficient Appliances, Oven - Wall, Range Hood, Refrigerator, Stainless Steel Appliances
Furnishings No
Fireplace N
Window Features ENERGY STAR Qualified
Appliance Built-In Microwave, Cooktop, Dishwasher, Disposal, Dryer, Energy Efficient Appliances, Oven - Wall, Range Hood, Refrigerator, Stainless Steel Appliances
Heat Source Natural Gas
Laundry Upper Floor, Washer In Unit, Dryer In Unit
Exterior
Exterior Feature Deck(s), Roof
Parking Features Garage - Front Entry
Garage Spaces 2.0
Amenities Available Pool - Outdoor, Tennis Courts, Tot Lots/Playground
Water Access N
View Panoramic
Accessibility None
Porch Deck(s), Roof
Attached Garage 2
Total Parking Spaces 2
Garage Y
Building
Story 4
Foundation Slab
Sewer Public Sewer
Water Public
Architectural Style Colonial
Level or Stories 4
Additional Building Above Grade, Below Grade
Structure Type 9'+ Ceilings
New Construction N
Schools
Elementary Schools Steuart W. Weller
Middle Schools Belmont Ridge
High Schools Broad Run
School District Loudoun County Public Schools
Others
Pets Allowed Y
HOA Fee Include Management,Snow Removal,Trash
Senior Community No
Tax ID 038166127000
Ownership Fee Simple
SqFt Source Assessor
Acceptable Financing Cash, Conventional, FHA, VA
Listing Terms Cash, Conventional, FHA, VA
Financing Cash,Conventional,FHA,VA
Special Listing Condition Standard
Pets Allowed No Pet Restrictions
Read Less Info
Want to know what your home might be worth? Contact us for a FREE valuation!

Our team is ready to help you sell your home for the highest possible price ASAP

Bought with Rheema H Ziadeh • Redfin Corporation
“Molly's job is to find and attract mastery-based agents to the office, protect the culture, and make sure everyone is happy! ”






