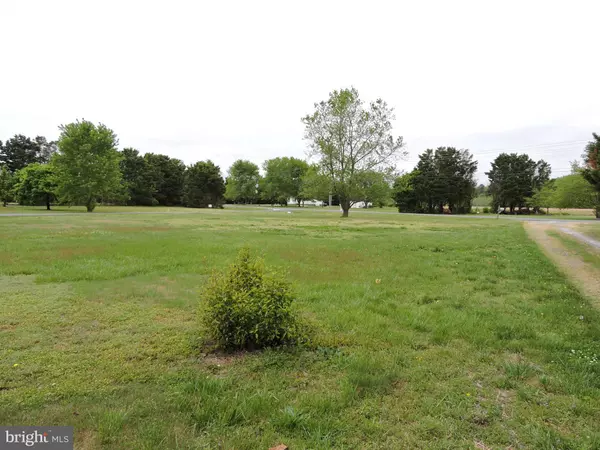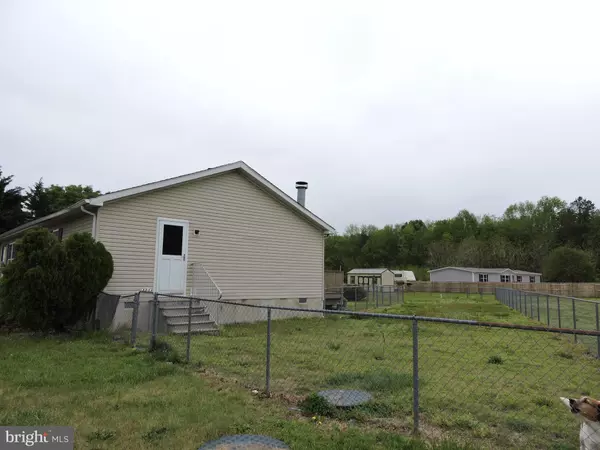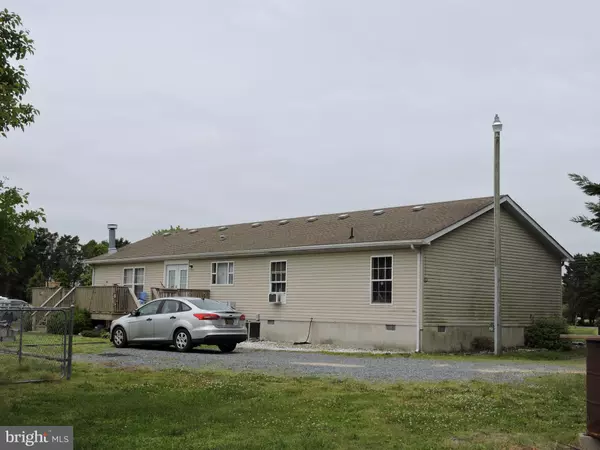$225,000
$227,900
1.3%For more information regarding the value of a property, please contact us for a free consultation.
3 Beds
2 Baths
1,850 SqFt
SOLD DATE : 08/26/2022
Key Details
Sold Price $225,000
Property Type Manufactured Home
Sub Type Manufactured
Listing Status Sold
Purchase Type For Sale
Square Footage 1,850 sqft
Price per Sqft $121
Subdivision None Available
MLS Listing ID DESU2021656
Sold Date 08/26/22
Style Class C
Bedrooms 3
Full Baths 2
HOA Y/N N
Abv Grd Liv Area 1,850
Originating Board BRIGHT
Year Built 2005
Annual Tax Amount $753
Tax Year 2021
Lot Size 1.150 Acres
Acres 1.15
Lot Dimensions 158 x 385
Property Description
Large 1.15-acre rural lot with large 2005 Class C. 3bdrm/2 bath split floor plan has owner's suite with private bathroom featuring a corner soaking tub as well as stall shower. Large galley kitchen has center island and breakfast bar, family room has large stone corner FP with wood stove. Additional Inclusions are a security light at parking area, large shed with electric and hand water pump, rear raised deck, partial rear/side fencing and 2013 LPP septic with Class H report already completed DNREC approved! Home is sold in "as-is" condition as seller will not do any repairs. Buyers may perform at their own expense any and all inspections, however, home will come with a 1-year warranty with acceptable offer. Interior needs cosmetic updates such as new carpet, paint and some minor cabinetry repairs. Dishwasher and central A/C outside unit are not working.
Location
State DE
County Sussex
Area Broad Creek Hundred (31002)
Zoning AR-1
Direction North
Rooms
Other Rooms Living Room, Dining Room, Bedroom 2, Bedroom 3, Kitchen, Family Room, Bedroom 1, Laundry
Main Level Bedrooms 3
Interior
Interior Features Breakfast Area, Carpet, Ceiling Fan(s), Dining Area, Entry Level Bedroom, Exposed Beams, Family Room Off Kitchen, Floor Plan - Open, Kitchen - Eat-In, Kitchen - Galley, Kitchen - Island, Primary Bath(s), Recessed Lighting, Soaking Tub, Tub Shower, Upgraded Countertops, Walk-in Closet(s), Window Treatments, Wood Stove
Hot Water Electric
Heating Forced Air
Cooling Ceiling Fan(s), Central A/C, Window Unit(s)
Flooring Carpet, Vinyl
Fireplaces Number 1
Fireplaces Type Corner, Insert, Stone, Wood
Equipment Built-In Microwave, Dryer - Electric, ENERGY STAR Refrigerator, Icemaker, Microwave, Oven/Range - Electric, Refrigerator, Washer, Water Heater
Fireplace Y
Window Features Double Hung,Screens
Appliance Built-In Microwave, Dryer - Electric, ENERGY STAR Refrigerator, Icemaker, Microwave, Oven/Range - Electric, Refrigerator, Washer, Water Heater
Heat Source Electric
Laundry Has Laundry, Main Floor, Washer In Unit, Dryer In Unit
Exterior
Exterior Feature Deck(s)
Garage Spaces 20.0
Fence Chain Link, Partially, Rear, Wood
Utilities Available Cable TV Available
Water Access N
Roof Type Architectural Shingle
Street Surface Black Top
Accessibility None
Porch Deck(s)
Road Frontage State, City/County
Total Parking Spaces 20
Garage N
Building
Lot Description Cleared, Front Yard, Not In Development, Rear Yard, Rural, Unrestricted
Story 1
Foundation Block
Sewer Low Pressure Pipe (LPP)
Water Well
Architectural Style Class C
Level or Stories 1
Additional Building Above Grade, Below Grade
Structure Type Vaulted Ceilings,Vinyl
New Construction N
Schools
School District Laurel
Others
Pets Allowed Y
Senior Community No
Tax ID 232-20.00-52.03
Ownership Fee Simple
SqFt Source Assessor
Security Features Monitored
Acceptable Financing Cash, Conventional, FHA, VA
Listing Terms Cash, Conventional, FHA, VA
Financing Cash,Conventional,FHA,VA
Special Listing Condition Standard
Pets Allowed Cats OK, Dogs OK
Read Less Info
Want to know what your home might be worth? Contact us for a FREE valuation!

Our team is ready to help you sell your home for the highest possible price ASAP

Bought with Cheryle Christine Choudhary • The Parker Group
“Molly's job is to find and attract mastery-based agents to the office, protect the culture, and make sure everyone is happy! ”





