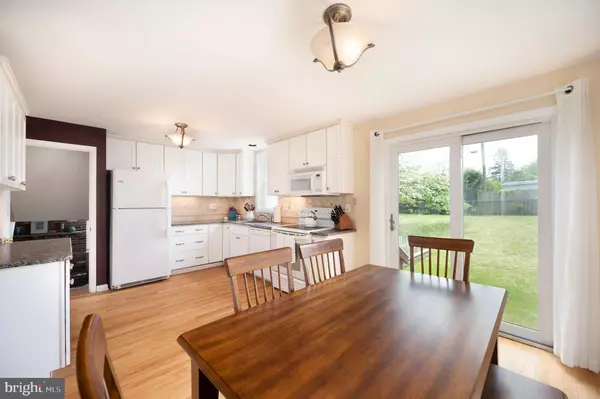$375,000
$375,000
For more information regarding the value of a property, please contact us for a free consultation.
3 Beds
2 Baths
1,441 SqFt
SOLD DATE : 07/06/2022
Key Details
Sold Price $375,000
Property Type Single Family Home
Sub Type Detached
Listing Status Sold
Purchase Type For Sale
Square Footage 1,441 sqft
Price per Sqft $260
Subdivision Pennell Manor
MLS Listing ID PADE2025148
Sold Date 07/06/22
Style Split Level
Bedrooms 3
Full Baths 1
Half Baths 1
HOA Y/N N
Abv Grd Liv Area 1,441
Originating Board BRIGHT
Year Built 1956
Annual Tax Amount $5,846
Tax Year 2021
Lot Size 10,454 Sqft
Acres 0.24
Lot Dimensions 80.00 x 125.00
Property Description
Welcome home to 406 N. Manor Drive. This charming split level, 3 bedroom, 1 and 1/2 bath home with screened porch and well manicured yard will leave you wanting more. Walk in your door to the main floor large living area with big picture window allowing so much natural light, hardwood floors and a bright white kitchen. Gather in the eat in kitchen, highlighted by the white kitchen cabinets, granite counter tops and cozy window seat with storage and sliding doors to a the fully fenced backyard. The 2nd floor offers 2 generous sized bedrooms with additional closet space and a full bath. A few more steps leads you to the spacious primary bedroom with plenty of closet and storage space and steps to the floored attic with standing room. The lower lever includes a newly carpeted family room where you can cozy up to the gas fireplace and doorway leading to the screened porch overlooking the flowering yard. A half bath and laundry room are also on this floor with countertops for folding and cabinets to hide the clutter. Dry crawl space offers additional storage. Exterior of the home has newer colonial white siding and gutters. Driveway will hold 3+ cars . Come for a vist and make Pennell Manor your new home.
Location
State PA
County Delaware
Area Aston Twp (10402)
Zoning RESIDENTIAL
Rooms
Other Rooms Kitchen, Family Room, Laundry
Interior
Hot Water Natural Gas
Heating Forced Air
Cooling Central A/C
Flooring Wood, Carpet
Fireplaces Number 1
Fireplaces Type Brick, Gas/Propane
Fireplace Y
Heat Source Natural Gas
Laundry Lower Floor
Exterior
Waterfront N
Water Access N
Roof Type Shingle
Accessibility 2+ Access Exits
Parking Type Driveway
Garage N
Building
Story 2.5
Foundation Crawl Space
Sewer Public Sewer
Water Public
Architectural Style Split Level
Level or Stories 2.5
Additional Building Above Grade, Below Grade
New Construction N
Schools
School District Penn-Delco
Others
Senior Community No
Tax ID 02-00-01410-00
Ownership Fee Simple
SqFt Source Assessor
Special Listing Condition Standard
Read Less Info
Want to know what your home might be worth? Contact us for a FREE valuation!

Our team is ready to help you sell your home for the highest possible price ASAP

Bought with Loc Voong • Mercury Real Estate Group

“Molly's job is to find and attract mastery-based agents to the office, protect the culture, and make sure everyone is happy! ”






