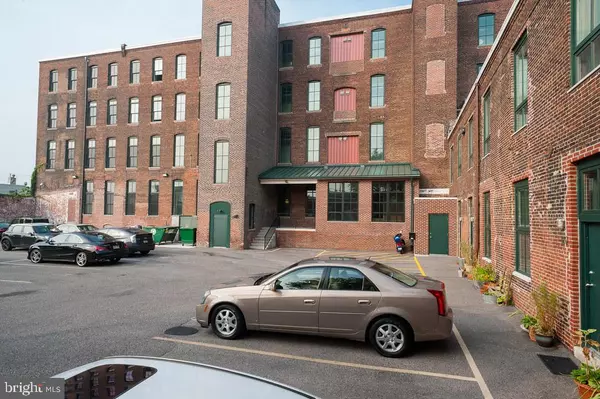$375,000
$375,000
For more information regarding the value of a property, please contact us for a free consultation.
1 Bed
1 Bath
1,100 SqFt
SOLD DATE : 08/04/2021
Key Details
Sold Price $375,000
Property Type Condo
Sub Type Condo/Co-op
Listing Status Sold
Purchase Type For Sale
Square Footage 1,100 sqft
Price per Sqft $340
Subdivision Olde Kensington
MLS Listing ID PAPH1015920
Sold Date 08/04/21
Style Loft with Bedrooms
Bedrooms 1
Full Baths 1
Condo Fees $225/mo
HOA Y/N N
Abv Grd Liv Area 1,100
Originating Board BRIGHT
Year Built 1910
Annual Tax Amount $3,515
Tax Year 2021
Lot Dimensions 0.00 x 0.00
Property Description
Penthouse condo with soaring ceilings on the 4th floor: the only floor that has the potential to build a second level on top of the existing bedroom and bath. Other units have added an extra full bath and bedroom to this already spacious loft style flat. Elevator building in prior industrial ribbon making factory with deeded, gated and assigned 1 car parking with lower than typical condo fees. This roomy condo has a foyer entry, an oversized bathroom with stackable washer and dryer that connects with the hall and the bedroom. The bedroom is enclosed with ample closet space, unlike typical lofts where storage is a premium. Hall coat closet as well. The kitchen has stainless appliances, granite counters and room for a floating island. The rest of the condo is wide open with breathtakingly tall ceilings, huge windows and Center City views. Easy access to highways, public transportation and all the amenities of bustling Old Kensington and Fishtown.
Location
State PA
County Philadelphia
Area 19125 (19125)
Zoning I2
Rooms
Main Level Bedrooms 1
Interior
Interior Features Tub Shower, Upgraded Countertops, Wood Floors, Kitchen - Galley, Intercom, Floor Plan - Open, Exposed Beams, Elevator, Dining Area, Combination Kitchen/Living, Combination Kitchen/Dining, Combination Dining/Living, Ceiling Fan(s)
Hot Water Natural Gas
Heating Forced Air
Cooling Central A/C
Flooring Hardwood, Tile/Brick
Equipment Built-In Microwave, Dishwasher, Dryer, Water Heater, Washer, Stove, Stainless Steel Appliances, Refrigerator
Window Features Double Hung
Appliance Built-In Microwave, Dishwasher, Dryer, Water Heater, Washer, Stove, Stainless Steel Appliances, Refrigerator
Heat Source Natural Gas
Exterior
Garage Spaces 1.0
Parking On Site 1
Utilities Available Cable TV
Amenities Available Elevator, Reserved/Assigned Parking
Waterfront N
Water Access N
Accessibility Elevator, Level Entry - Main
Parking Type Off Street, Parking Lot
Total Parking Spaces 1
Garage N
Building
Story 1
Unit Features Garden 1 - 4 Floors
Sewer Public Sewer
Water Public
Architectural Style Loft with Bedrooms
Level or Stories 1
Additional Building Above Grade, Below Grade
New Construction N
Schools
Elementary Schools Hackett Horatio
School District The School District Of Philadelphia
Others
HOA Fee Include Common Area Maintenance,Ext Bldg Maint,Management,Parking Fee,Sewer,Snow Removal,Trash,Water
Senior Community No
Tax ID 888310064
Ownership Condominium
Special Listing Condition Standard
Read Less Info
Want to know what your home might be worth? Contact us for a FREE valuation!

Our team is ready to help you sell your home for the highest possible price ASAP

Bought with Cecilia C. Snyder • KW Philly

“Molly's job is to find and attract mastery-based agents to the office, protect the culture, and make sure everyone is happy! ”






