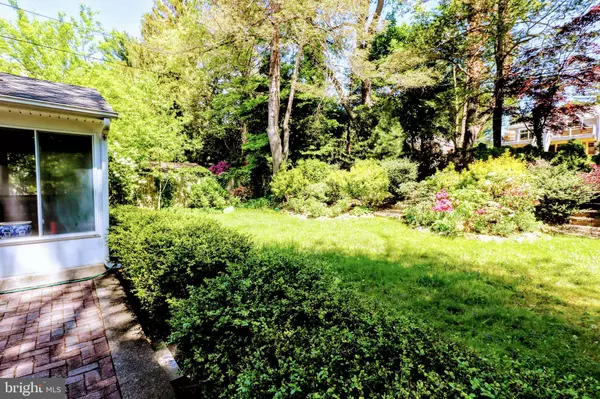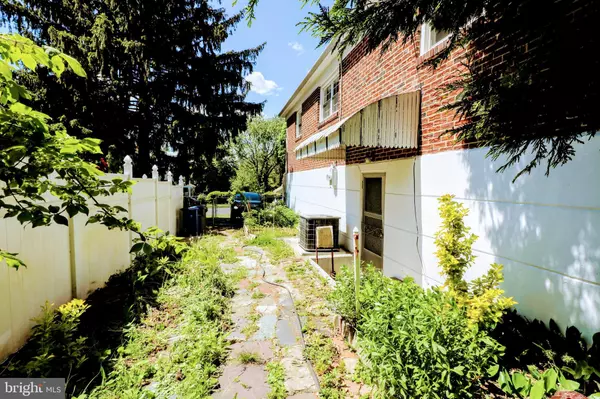$511,000
$475,000
7.6%For more information regarding the value of a property, please contact us for a free consultation.
3 Beds
3 Baths
2,890 SqFt
SOLD DATE : 07/19/2021
Key Details
Sold Price $511,000
Property Type Single Family Home
Sub Type Detached
Listing Status Sold
Purchase Type For Sale
Square Footage 2,890 sqft
Price per Sqft $176
Subdivision Brentwood Manor
MLS Listing ID PAMC693314
Sold Date 07/19/21
Style Split Level
Bedrooms 3
Full Baths 2
Half Baths 1
HOA Y/N N
Abv Grd Liv Area 2,254
Originating Board BRIGHT
Year Built 1956
Annual Tax Amount $6,174
Tax Year 2020
Lot Size 0.261 Acres
Acres 0.26
Lot Dimensions 75.00 x 0.00
Property Description
Great location on a quiet street, 2 miles to SEPTA regional rail. Tastefully remodeled by the owner. Feature highlights: Remodeled kitchen with marble countertops and open floor design. Large living room with fireplace and hardwood floors. Remodeled bathrooms with corner hot tub, heated floors in main bathroom and beautiful fixtures and vanities. Sun room with separate heat and a large hot tub. Vaulted and cathedral ceilings. Professionally landscaped private backyard with patio and shed.
Location
State PA
County Montgomery
Area Abington Twp (10630)
Zoning RESIDENTIAL
Rooms
Basement Partial
Main Level Bedrooms 3
Interior
Interior Features Bar, Breakfast Area, Ceiling Fan(s), Combination Dining/Living, Combination Kitchen/Dining, Floor Plan - Open, Soaking Tub, Walk-in Closet(s), WhirlPool/HotTub, Wood Floors, Recessed Lighting, Upgraded Countertops, Wine Storage
Hot Water Natural Gas
Heating Central
Cooling Central A/C
Flooring Ceramic Tile, Hardwood
Fireplaces Number 1
Equipment Dishwasher, Dryer, Oven - Single, Range Hood, Refrigerator, Washer, Water Heater, Disposal
Fireplace Y
Appliance Dishwasher, Dryer, Oven - Single, Range Hood, Refrigerator, Washer, Water Heater, Disposal
Heat Source Natural Gas
Exterior
Exterior Feature Patio(s)
Parking Features Garage - Front Entry
Garage Spaces 3.0
Fence Privacy
Water Access N
Roof Type Shingle
Accessibility None
Porch Patio(s)
Attached Garage 1
Total Parking Spaces 3
Garage Y
Building
Story 2.5
Sewer Public Sewer
Water Public
Architectural Style Split Level
Level or Stories 2.5
Additional Building Above Grade, Below Grade
Structure Type 9'+ Ceilings,Cathedral Ceilings
New Construction N
Schools
School District Abington
Others
Pets Allowed N
Senior Community No
Tax ID 30-00-62572-002
Ownership Fee Simple
SqFt Source Assessor
Security Features Electric Alarm
Acceptable Financing Cash, Conventional, FHA
Listing Terms Cash, Conventional, FHA
Financing Cash,Conventional,FHA
Special Listing Condition Standard
Read Less Info
Want to know what your home might be worth? Contact us for a FREE valuation!

Our team is ready to help you sell your home for the highest possible price ASAP

Bought with Stacey Franklin • Century 21 Advantage Gold-Elkins Park

“Molly's job is to find and attract mastery-based agents to the office, protect the culture, and make sure everyone is happy! ”






