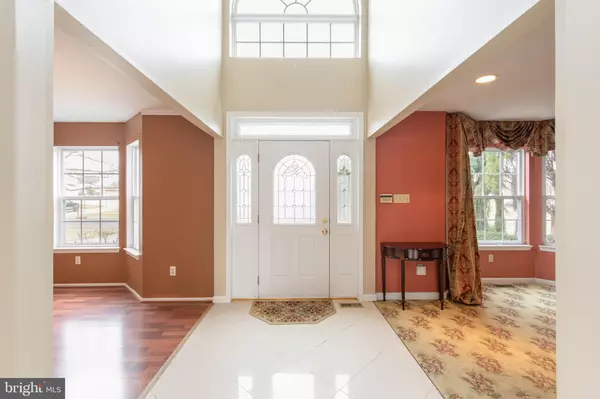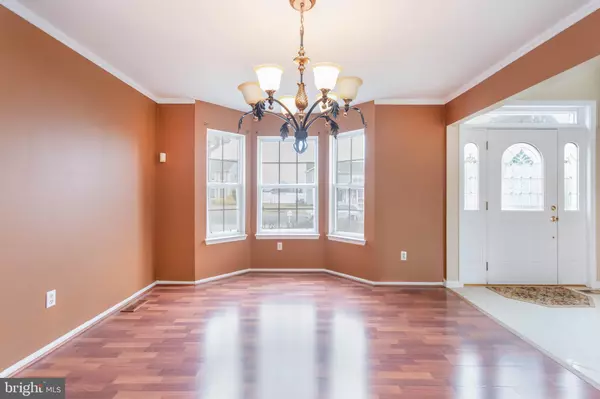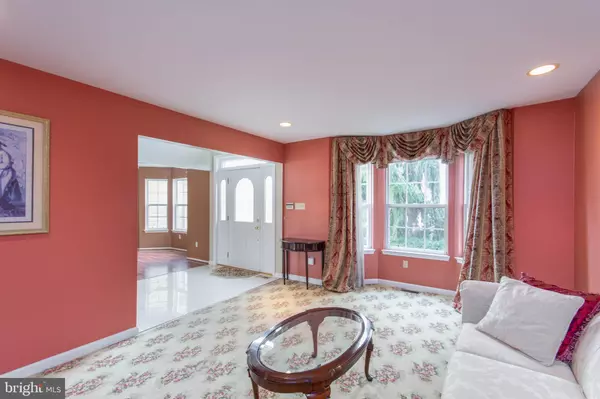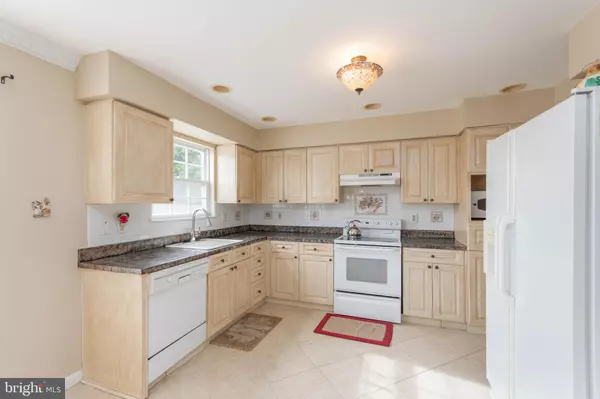$335,000
$325,000
3.1%For more information regarding the value of a property, please contact us for a free consultation.
4 Beds
3 Baths
2,440 SqFt
SOLD DATE : 04/30/2020
Key Details
Sold Price $335,000
Property Type Single Family Home
Sub Type Detached
Listing Status Sold
Purchase Type For Sale
Square Footage 2,440 sqft
Price per Sqft $137
Subdivision Orchards
MLS Listing ID NJGL255656
Sold Date 04/30/20
Style Colonial
Bedrooms 4
Full Baths 2
Half Baths 1
HOA Y/N N
Abv Grd Liv Area 2,440
Originating Board BRIGHT
Year Built 1994
Annual Tax Amount $10,265
Tax Year 2019
Lot Size 0.670 Acres
Acres 0.67
Lot Dimensions 140.00 x 210.00
Property Description
Instantly fall in love with this stunning home nestled in The Orchards of Washington Township! This home has been meticulously updated & upgraded with all the right touches. As you step into the home, the open concept will take your breath away! Gorgeous ceramic tile floors guide you along the journey through this masterpiece. Living room and Dining room are on either side of the 2-story foyer. The dining room has 2 pillars instead of a rear and side wall enhancing the open feel. The oversized family room still offers a warm cozy feel with the abundance of windows allowing for plenty of natural light, and a wood burning fireplace. The kitchen has an open concept with plenty of counter & cabinet space with an additional pantry. There is a half bath and laundry room to complete the first floor. Continue upstairs and enter the Master Bedroom through the french doors. Walk-in closet is massive! Master Bath was recently upgraded with new floors, updated vanity, tile stall shower, and soaking tub. The other 3 bedrooms are all nice in size with ceiling fans. The hallway full bath was just recently updated with tile floor, new vanity, and tiled stall shower. Are you one who likes to entertain? This basement was designed for just that! Spacious to say the least, there are many different sections that can be utilized so many ways. Brand new carpet in the basement as well! Additional storage area houses the HVAC and hot water heater. Outback enjoy summer nights grilling on the stamped concrete patio in the expansive open lot backyard. In-ground sprinkler system waters the front and side yards as well as the beautiful landscaping. The attached 2 car garage has interior access, automatic door openers, and has plenty of room for storage. All of this, plus a 1 year home warranty are waiting just for you!
Location
State NJ
County Gloucester
Area Washington Twp (20818)
Zoning PR3
Rooms
Other Rooms Living Room, Dining Room, Primary Bedroom, Bedroom 2, Bedroom 3, Bedroom 4, Kitchen, Family Room, Primary Bathroom, Full Bath, Half Bath
Basement Fully Finished
Interior
Interior Features Attic, Built-Ins, Carpet, Ceiling Fan(s), Crown Moldings, Dining Area, Family Room Off Kitchen, Floor Plan - Open, Kitchen - Eat-In, Primary Bath(s), Pantry, Recessed Lighting, Soaking Tub, Stall Shower, Walk-in Closet(s), Window Treatments
Hot Water Natural Gas
Heating Forced Air
Cooling Central A/C, Ceiling Fan(s)
Flooring Ceramic Tile, Carpet, Hardwood
Fireplaces Number 1
Fireplaces Type Wood
Equipment Dishwasher, Disposal, Microwave, Oven/Range - Gas, Refrigerator
Fireplace Y
Appliance Dishwasher, Disposal, Microwave, Oven/Range - Gas, Refrigerator
Heat Source Natural Gas
Laundry Main Floor
Exterior
Parking Features Garage - Front Entry, Inside Access
Garage Spaces 2.0
Water Access N
Roof Type Shingle
Accessibility None
Attached Garage 2
Total Parking Spaces 2
Garage Y
Building
Lot Description Open
Story 2
Sewer Public Sewer
Water Public
Architectural Style Colonial
Level or Stories 2
Additional Building Above Grade, Below Grade
New Construction N
Schools
Middle Schools Bunker Hill
High Schools Washington Twp. H.S.
School District Washington Township Public Schools
Others
Pets Allowed Y
Senior Community No
Tax ID 18-00085 26-00008
Ownership Fee Simple
SqFt Source Assessor
Acceptable Financing FHA, Cash, Conventional, VA
Horse Property N
Listing Terms FHA, Cash, Conventional, VA
Financing FHA,Cash,Conventional,VA
Special Listing Condition Standard
Pets Allowed No Pet Restrictions
Read Less Info
Want to know what your home might be worth? Contact us for a FREE valuation!

Our team is ready to help you sell your home for the highest possible price ASAP

Bought with Gillian A Rust • RE/MAX Preferred - Mullica Hill
“Molly's job is to find and attract mastery-based agents to the office, protect the culture, and make sure everyone is happy! ”






