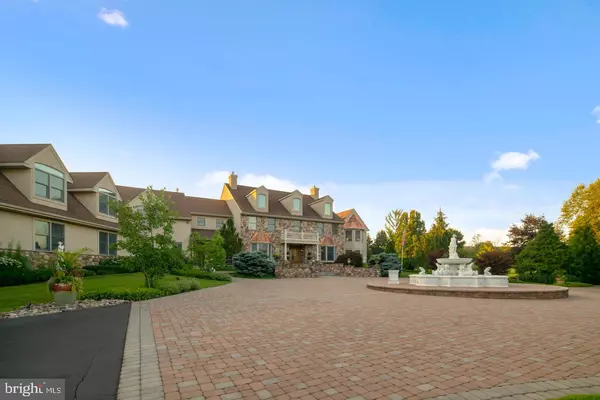$2,450,000
$2,489,000
1.6%For more information regarding the value of a property, please contact us for a free consultation.
7 Beds
10 Baths
10,964 SqFt
SOLD DATE : 04/12/2021
Key Details
Sold Price $2,450,000
Property Type Single Family Home
Sub Type Detached
Listing Status Sold
Purchase Type For Sale
Square Footage 10,964 sqft
Price per Sqft $223
Subdivision None Available
MLS Listing ID PABU100337
Sold Date 04/12/21
Style Manor
Bedrooms 7
Full Baths 8
Half Baths 2
HOA Y/N N
Abv Grd Liv Area 9,964
Originating Board BRIGHT
Year Built 1989
Annual Tax Amount $39,158
Tax Year 2020
Lot Size 10.010 Acres
Acres 10.01
Lot Dimensions 0.00 x 0.00
Property Description
VIDEO LINK: https://youtu.be/1GiCN1ob6Sk (copy and paste to browser) *MAJOR PRICE REDUCTION. Every once and a while, an EXTREMELY RARE OPPORTUNITY comes along.... This opportunity happens to be the property located at 5901 Atkinson Rd in NEW HOPE PA. PRIVATE, SCENIC, LUXURIOUS, PICTURESQUE these words only help describe "Tattersall Manor". One of the very few 10 acre corner lots in New Hope/Solebury. Truly a rare opportunity to own a resort like property which has been meticulously cared for and is VERY EASY TO MAINTAIN. In fact....it's one of the very few on Atkinson Rd that has it's own private drive. "Tattersall Manor" is situated a short enough distance to all your major roads and cities (NY 1.25hr Drive, PHILA 35 mins, or Take a ride to train station which is roughly 10-15 mins away). As you can assume, each of the 7 Bedrooms with 8 and 2 half Bathrooms, numerous kitchens with ALL HIGH END appliances, have been updated and cared for with only the BEST...Its much easier to explain while you tour the Estate. Small example is our Main Kitchen: Good contrast with the expected commercial sized fridge, extra sinks, lots of cabinet and counter space....But has a built in cappuccino machine, Stainless oversized 6 Burner Gas range, properly vented hood (so food does not linger) with a set of super handy-built in- fridge and freezer draws on the island. Absolutely incredible setup. " The Manor" has a resort like feel, in which it will literally blow your mind, as you walk the lush gardens, the new constructed Pavilion, take a dip in the Indoor Swimming Pool (Waterfall Included!), Enjoy a family night in the Movie Theater, or even play a round of Golf / Mini Golf on a simulator that has many courses to choose from. So many amenities to list! As a buyer, you must come experience all that it has to offer. (equipped with the highest grade smart home systems and security to keep you safe) * With NY and NJ TAX Rates being very high by comparison to PA, moving and still having the ability to stay close enough to friends and family and saving money is a hard commodity to find. Please view the video by copy and pasting this link in your browser: https://youtu.be/1GiCN1ob6Sk
Location
State PA
County Bucks
Area Solebury Twp (10141)
Zoning R2
Rooms
Other Rooms Living Room, Dining Room, Primary Bedroom, Sitting Room, Bedroom 2, Bedroom 3, Bedroom 4, Bedroom 5, Kitchen, Den, Basement, Breakfast Room, Bedroom 1, 2nd Stry Fam Rm, Study, Sun/Florida Room, Laundry, Other, Office, Bathroom 1, Primary Bathroom
Basement Partial
Main Level Bedrooms 1
Interior
Interior Features 2nd Kitchen, Additional Stairway, Air Filter System, Bar, Built-Ins, Carpet, Butlers Pantry, Central Vacuum, Combination Kitchen/Dining, Combination Dining/Living, Combination Kitchen/Living, Crown Moldings, Dining Area, Attic, Window Treatments, Wine Storage, Water Treat System, Tub Shower, Upgraded Countertops, Wainscotting, Walk-in Closet(s), Store/Office, Stall Shower, Sprinkler System, Recessed Lighting, Primary Bath(s)
Hot Water Electric
Heating Forced Air, Central
Cooling Central A/C, Ductless/Mini-Split, Dehumidifier, Air Purification System
Flooring Concrete, Carpet, Hardwood, Heated
Fireplaces Number 4
Furnishings Yes
Fireplace Y
Heat Source Natural Gas, Electric
Exterior
Garage Built In, Garage - Front Entry, Garage Door Opener
Garage Spaces 6.0
Pool In Ground
Utilities Available Propane, Multiple Phone Lines
Waterfront N
Water Access N
Roof Type Architectural Shingle
Accessibility 36\"+ wide Halls, 32\"+ wide Doors
Parking Type Attached Garage, Detached Garage, Driveway, Off Site
Attached Garage 2
Total Parking Spaces 6
Garage Y
Building
Story 3
Foundation Concrete Perimeter, Passive Radon Mitigation
Sewer On Site Septic
Water Private, Well
Architectural Style Manor
Level or Stories 3
Additional Building Above Grade, Below Grade
Structure Type 9'+ Ceilings,Dry Wall,High,Vaulted Ceilings,Wood Ceilings
New Construction N
Schools
School District New Hope-Solebury
Others
Pets Allowed Y
Senior Community No
Tax ID 41-035-008-007
Ownership Fee Simple
SqFt Source Estimated
Security Features 24 hour security,Exterior Cameras,Fire Detection System,Security System
Acceptable Financing Cash, Conventional, Other
Horse Property Y
Horse Feature Horses Allowed
Listing Terms Cash, Conventional, Other
Financing Cash,Conventional,Other
Special Listing Condition Standard
Pets Description No Pet Restrictions
Read Less Info
Want to know what your home might be worth? Contact us for a FREE valuation!

Our team is ready to help you sell your home for the highest possible price ASAP

Bought with Laurie ONeil • Keller Williams Real Estate - Princeton

“Molly's job is to find and attract mastery-based agents to the office, protect the culture, and make sure everyone is happy! ”






