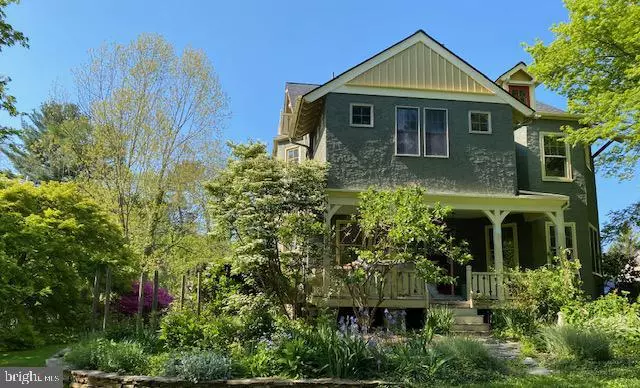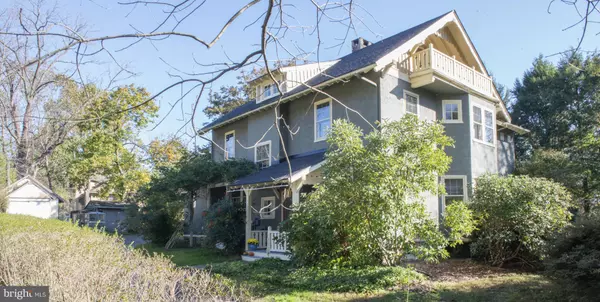$650,000
$649,900
For more information regarding the value of a property, please contact us for a free consultation.
5 Beds
3 Baths
3,000 SqFt
SOLD DATE : 03/11/2021
Key Details
Sold Price $650,000
Property Type Single Family Home
Sub Type Detached
Listing Status Sold
Purchase Type For Sale
Square Footage 3,000 sqft
Price per Sqft $216
Subdivision Rose Valley
MLS Listing ID PADE531114
Sold Date 03/11/21
Style Chalet
Bedrooms 5
Full Baths 2
Half Baths 1
HOA Y/N N
Abv Grd Liv Area 3,000
Originating Board BRIGHT
Year Built 1910
Annual Tax Amount $12,570
Tax Year 2019
Lot Size 0.520 Acres
Acres 0.52
Lot Dimensions 193.00 x 132.00
Property Description
Built circa 1905 in the historic arts & crafts community of Rose Valley, the house at 36 Rose Valley Road retains its original character while offering amenities for comfortable, gracious modern living. Designed by John Bisseger, Rose Valley Shops furniture designer and draftsman for architect William Price, this unique home incorporates elements of the chalet style of Bisseger's native Switzerland into the community's arts & crafts aesthetic. This 5-bedroom, 2.5 bath home is set on a .52-acre lot amidst mature trees and exuberant gardens. Walking trails provide Rose Valley residents with access to town features like the Rose Valley Swim & Tennis Club, Hedgerow Theatre, the School in Rose Valley, and the Rose Valley Museum. The Moylan-Rose Valley SEPTA station is less than 1/2 mile away; for those who work at home, this house provides a home office with its own porch. The design provides great connectivity between indoors & outdoors with a front door and small porch. a rear door from the driveway into the mudroom & laundry area, another door from the kitchen/dining area to a backyard terrace, and the side door from the large covered porch. The current owners completely reconfigured the back of the house in 2008, creating a large, open-concept kitchen & dining area. A series of windows face north, east & south, flooding the rooms with light through most of the day. A bench (with storage beneath) provides seating at the dining table. The renovated kitchen provides ample storage in the custom cherry cabinets with a large breakfast bar open to the dining room. Beautiful soapstone counters and a creative Mercer tile backsplash add color & energy to the space. A 5-burner gas range anchors the main wall. From the kitchen, one accesses the staircase & living area (great for entertaining & circular flow) or the rear mudroom, which has a renovated powder room, washer & dryer, and a walk-in coat closet with a window. The living room has a smaller nook with an arched, cased opening. Now set up as a music room, it could be a cozy space for the TV or other uses. On the west side, a window seat provides seating with storage beneath. The unusual, original Rumford fireplace anchors the room, with a large storage closet to its left. On the 2nd floor, 4 bedrooms occupy each corner; two of the guest bedrooms have 2 closets & the 3rd has a walk-in closet. A renovated hall bathroom to serves the guest bedrooms. The owner's suite is connected to one of the other bedrooms as well as the main hall. There are two large closets within the bedroom itself, as well as a 3rd walk-in closet within the en-suite bathroom. With a vaulted ceiling and 7 windows, it's flooded with light in all seasons. A jetted tub and separate shower occupy one wall while the walk-in closet, sink and privy room complete the bath. On the 3rd floor, the 5th bedroom overlooks the rear yard and has multiple windows and storage within the eaves of the roof lines. The final room is the surprise worth waiting for: the perfect space for your home office, with the best view in Rose Valley from the chalet porch out front. In addition to the balcony, the 3-story balloon framed structure is highlighted by detailed barge boards along the West wall with carved details attributed to Rose Valley artisan John Maene. Set back and elevated from the road, the house is surrounded by lush evergreens and specimen plantings that provide four seasons of interest. A large and level side & rear yard provide great space for outdoor entertaining & play. An original 1-car carriage structure remains tucked into the rear corner. While currently used for storage, it could be restored for a vehicle, or the next owner can expand to a larger 2-car garage: the current owners obtained a zoning variance to construct such. Those building plans and the variance transfer to the new owners. A large garden shed was installed in the rear yard, while raised garden beds provide the home chef with vegetables & herbs.
Location
State PA
County Delaware
Area Rose Valley Boro (10439)
Zoning R-1
Rooms
Other Rooms Living Room, Dining Room, Primary Bedroom, Bedroom 2, Bedroom 3, Bedroom 4, Bedroom 5, Kitchen, Mud Room, Office, Primary Bathroom
Basement Partial
Interior
Interior Features Ceiling Fan(s), Combination Kitchen/Dining, Primary Bath(s), Stall Shower, Upgraded Countertops, Walk-in Closet(s)
Hot Water Natural Gas
Heating Hot Water, Radiator, Radiant
Cooling Window Unit(s)
Flooring Hardwood
Fireplaces Number 1
Fireplaces Type Brick, Wood
Fireplace Y
Heat Source Natural Gas
Laundry Main Floor
Exterior
Exterior Feature Balcony, Patio(s), Porch(es)
Garage Garage - Front Entry
Garage Spaces 4.0
Waterfront N
Water Access N
Roof Type Asphalt
Accessibility None
Porch Balcony, Patio(s), Porch(es)
Parking Type Detached Garage, Driveway
Total Parking Spaces 4
Garage Y
Building
Story 3
Sewer Public Sewer
Water Public
Architectural Style Chalet
Level or Stories 3
Additional Building Above Grade, Below Grade
New Construction N
Schools
School District Wallingford-Swarthmore
Others
Senior Community No
Tax ID 39-00-00128-00
Ownership Fee Simple
SqFt Source Assessor
Special Listing Condition Standard
Read Less Info
Want to know what your home might be worth? Contact us for a FREE valuation!

Our team is ready to help you sell your home for the highest possible price ASAP

Bought with Karrie Gavin • Elfant Wissahickon-Rittenhouse Square

“Molly's job is to find and attract mastery-based agents to the office, protect the culture, and make sure everyone is happy! ”






