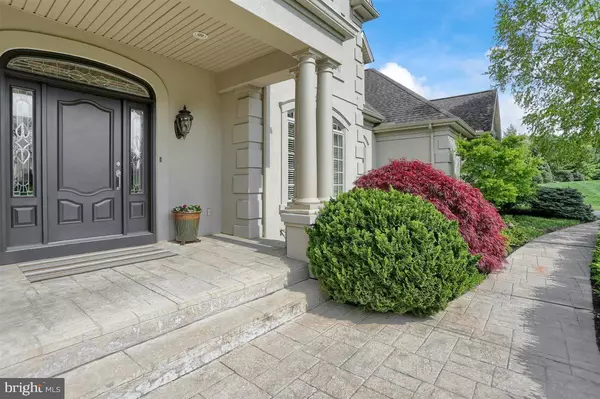$850,000
$850,000
For more information regarding the value of a property, please contact us for a free consultation.
5 Beds
5 Baths
4,192 SqFt
SOLD DATE : 08/20/2021
Key Details
Sold Price $850,000
Property Type Single Family Home
Sub Type Detached
Listing Status Sold
Purchase Type For Sale
Square Footage 4,192 sqft
Price per Sqft $202
Subdivision Lindenwood
MLS Listing ID PACB134302
Sold Date 08/20/21
Style Traditional
Bedrooms 5
Full Baths 4
Half Baths 1
HOA Fees $16/ann
HOA Y/N Y
Abv Grd Liv Area 4,192
Originating Board BRIGHT
Year Built 2004
Annual Tax Amount $15,189
Tax Year 2020
Lot Size 0.590 Acres
Acres 0.59
Property Description
This PRISTINE custom-built home is located in the Estate Community of Lindenwood. Enter the spacious bright 2 story foyer with tiled floors and a cedar coat closet. This 5-bedroom 4.5 bath home offers the versatility of both first and second-floor owner’s suites. Both offer huge walk-in closets, tray ceilings, and luxurious bathrooms. The main level suite has a sitting area with an exterior door leading to the rear patio. A glass pocket door opens to the main level office. A four-car garage with epoxy floors, located on a cul-de-sac, offering a private tree-lined homesite. The chef’s kitchen has an oversized island, double oven, gas stove, and a walk-in pantry. A butler's pantry leads to the dining room with a 2nd butler’s pantry for entertaining. Hardwood floors throughout. Resort-style outdoor living space includes a covered outdoor kitchen with a vaulted metal roof and hemlock beams. This entertaining space features a fireplace, pizza oven, beverage center, gas grill, and Green Egg Grill, two islands with granite counters, fountains, speakers, hardscaped, beautifully landscaped, and ready to impress! Plenty of yard space to add a pool. There is a half walkout basement with 9’ ceilings ready to finish. Quality craftsmanship is evident throughout. Walking distance to schools. Conveniently located off Rt 15 with easy turnpike access. Schedule your showing today!
Location
State PA
County Cumberland
Area Upper Allen Twp (14442)
Zoning RESIDENTIAL
Rooms
Other Rooms Dining Room, Primary Bedroom, Bedroom 3, Bedroom 4, Bedroom 5, Kitchen, Foyer, Breakfast Room, Study, Great Room, Laundry, Bathroom 2, Bathroom 3, Primary Bathroom, Half Bath
Basement Daylight, Partial, Interior Access, Rear Entrance, Outside Entrance, Full
Main Level Bedrooms 1
Interior
Interior Features Butlers Pantry, Ceiling Fan(s), Central Vacuum, Cedar Closet(s), Chair Railings, Crown Moldings, Entry Level Bedroom, Kitchen - Island, Kitchen - Gourmet, Pantry, Walk-in Closet(s), Water Treat System, Wood Floors, Upgraded Countertops, Recessed Lighting, Kitchen - Eat-In, Formal/Separate Dining Room, Family Room Off Kitchen, Primary Bath(s)
Hot Water Electric
Heating Forced Air
Cooling Central A/C
Flooring Hardwood, Ceramic Tile
Fireplaces Type Gas/Propane, Stone, Mantel(s)
Equipment Built-In Microwave, Built-In Range, Central Vacuum, Dishwasher, Disposal, Range Hood, Refrigerator, Stainless Steel Appliances
Fireplace Y
Appliance Built-In Microwave, Built-In Range, Central Vacuum, Dishwasher, Disposal, Range Hood, Refrigerator, Stainless Steel Appliances
Heat Source Natural Gas, Electric
Laundry Main Floor
Exterior
Exterior Feature Patio(s)
Parking Features Garage - Side Entry
Garage Spaces 4.0
Water Access N
Accessibility Level Entry - Main
Porch Patio(s)
Attached Garage 4
Total Parking Spaces 4
Garage Y
Building
Lot Description Cul-de-sac, Landscaping, Private, Backs to Trees
Story 2
Sewer Public Sewer
Water Public
Architectural Style Traditional
Level or Stories 2
Additional Building Above Grade, Below Grade
New Construction N
Schools
High Schools Mechanicsburg Area
School District Mechanicsburg Area
Others
Pets Allowed Y
Senior Community No
Tax ID 42-27-1890-206
Ownership Fee Simple
SqFt Source Assessor
Security Features Exterior Cameras,Security System
Horse Property N
Special Listing Condition Standard
Pets Allowed No Pet Restrictions
Read Less Info
Want to know what your home might be worth? Contact us for a FREE valuation!

Our team is ready to help you sell your home for the highest possible price ASAP

Bought with Stephen R Johansen • RE/MAX Realty Associates

“Molly's job is to find and attract mastery-based agents to the office, protect the culture, and make sure everyone is happy! ”






