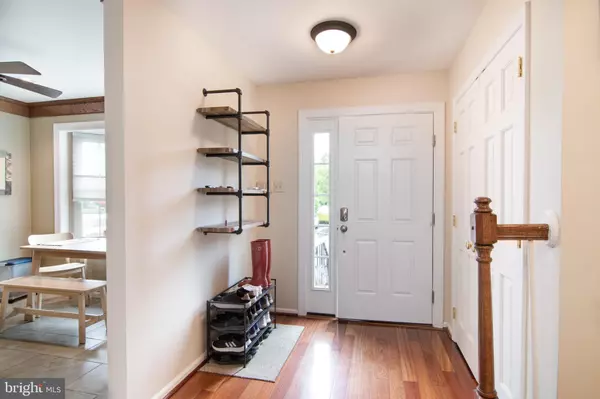$320,000
$280,000
14.3%For more information regarding the value of a property, please contact us for a free consultation.
3 Beds
3 Baths
1,785 SqFt
SOLD DATE : 06/30/2022
Key Details
Sold Price $320,000
Property Type Townhouse
Sub Type Interior Row/Townhouse
Listing Status Sold
Purchase Type For Sale
Square Footage 1,785 sqft
Price per Sqft $179
Subdivision Court At Jamestowne
MLS Listing ID PAMC2038676
Sold Date 06/30/22
Style Colonial
Bedrooms 3
Full Baths 2
Half Baths 1
HOA Fees $240/mo
HOA Y/N Y
Abv Grd Liv Area 1,785
Originating Board BRIGHT
Year Built 1988
Annual Tax Amount $5,417
Tax Year 2022
Lot Size 1,785 Sqft
Acres 0.04
Lot Dimensions 20.00 x 0.00
Property Description
Offers to be submitted by 11:00am Saturday 5/21, thank you!! Welcome to 108 Susan Constant Ct, an updated and spacious townhome perfectly situated in a friendly neighborhood close to fantastic shopping and dining and easily accessible to major highways. Entering through the front door you are greeted by the front entrance that features hardwood flooring and leads to the updated eat-in kitchen. This wonderful space includes granite countertops, plenty of wooden cabinets and stainless-steel appliances. There is a dining area in the kitchen, which is wonderful for friends and family to gather around for meals. A beautiful bay window drenches the space with warm natural light and will warm you up as you sip your morning coffee. Off the kitchen is the large family room with comfortable carpeting and a lovely wood burning fireplace. A widened cut-out window in the family room wall allows for barstool seating overlooking the kitchen and creates an open feel from room to room. Sliding glass doors lead to the back deck which is the perfect place to grill, relax or entertain on warmer days. The main floor is complete with a powder room. Upstairs you will find two bedrooms and convenient second floor laundry. The primary bedroom is large and features an updated primary bathroom with a sink vanity with granite countertops and a lot of cabinet space, as well as a large walk-in glass door shower. Steps from the primary suite leads to the finished loft space that can be used as an additional bedroom, living space, office, or whatever suits your needs. The second bedroom is well sized and includes its own updated ensuite bathroom. The basement has been refinished with water resistant laminate floors and moisture barrier flooring beneath and is a wonderful additional living space to relax, watch movies, and spend your free time. There is a separate unfinished utility room perfect for additional storage space. This home has been meticulously cared for and its indoor and outdoor finishes make it completely ready for its new owners to love and enjoy.
Location
State PA
County Montgomery
Area East Norriton Twp (10633)
Zoning CR
Rooms
Other Rooms Primary Bedroom, Bedroom 2, Kitchen, Family Room, Basement, Loft, Bathroom 2, Primary Bathroom, Half Bath
Basement Full
Interior
Interior Features Breakfast Area, Carpet, Combination Kitchen/Dining, Kitchen - Eat-In, Primary Bath(s), Stall Shower, Tub Shower
Hot Water Electric
Heating Heat Pump - Electric BackUp
Cooling Central A/C
Flooring Hardwood
Fireplaces Number 1
Fireplaces Type Wood
Equipment Stainless Steel Appliances
Fireplace Y
Appliance Stainless Steel Appliances
Heat Source Electric
Laundry Upper Floor
Exterior
Exterior Feature Deck(s)
Garage Spaces 2.0
Water Access N
Accessibility None
Porch Deck(s)
Total Parking Spaces 2
Garage N
Building
Story 2
Foundation Concrete Perimeter
Sewer Public Sewer
Water Public
Architectural Style Colonial
Level or Stories 2
Additional Building Above Grade
New Construction N
Schools
School District Norristown Area
Others
HOA Fee Include Trash,Lawn Maintenance,Snow Removal,Ext Bldg Maint
Senior Community No
Tax ID 33-00-06729-078
Ownership Fee Simple
SqFt Source Assessor
Acceptable Financing Conventional, Cash
Listing Terms Conventional, Cash
Financing Conventional,Cash
Special Listing Condition Standard
Read Less Info
Want to know what your home might be worth? Contact us for a FREE valuation!

Our team is ready to help you sell your home for the highest possible price ASAP

Bought with Robin S Bowers • Century 21 Advantage Gold-Trappe
“Molly's job is to find and attract mastery-based agents to the office, protect the culture, and make sure everyone is happy! ”






