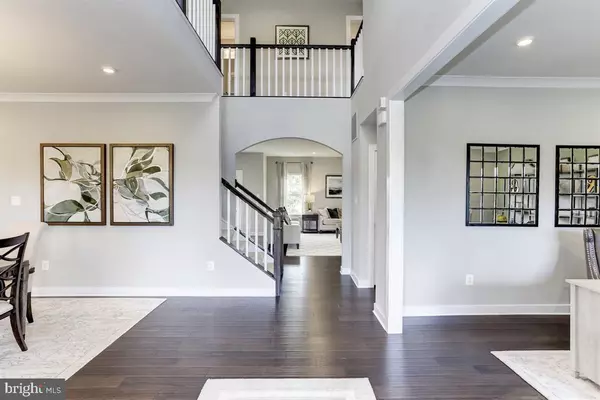$477,487
$489,302
2.4%For more information regarding the value of a property, please contact us for a free consultation.
5 Beds
4 Baths
4,739 SqFt
SOLD DATE : 01/31/2020
Key Details
Sold Price $477,487
Property Type Single Family Home
Sub Type Detached
Listing Status Sold
Purchase Type For Sale
Square Footage 4,739 sqft
Price per Sqft $100
Subdivision Stray Winds Farm
MLS Listing ID PADA113618
Sold Date 01/31/20
Style Colonial
Bedrooms 5
Full Baths 3
Half Baths 1
HOA Fees $30/qua
HOA Y/N Y
Abv Grd Liv Area 3,441
Originating Board BRIGHT
Year Built 2019
Tax Year 2019
Lot Size 0.442 Acres
Acres 0.44
Property Description
To be built, THE CORSICA MODEL at Stray Winds Farm offered in The Estates featuring .46 acre home sites framed by picturesque views of the Appalachian Mountains. This four bedroom, 2.5 bath home with an open loft is here with its free-flowing and flexible floorplan. Dreaming of throwing an epic dinner party? Let s do it. The big central island in the kitchen is mission control for hors d'oeuvres, cocktails and prepping the main event. Frustrated with a lack of storage? Some houses have one- or two-car garages; with the Corsica, you can have three! Is one of your life goals lugging fewer laundry baskets up and down the stairs? It should be. Good news! There's a laundry room on the upper level, just a few steps from all those hampers. Images are representative only.
Location
State PA
County Dauphin
Area Lower Paxton Twp (14035)
Zoning RESIDENTIAL
Rooms
Other Rooms Living Room, Dining Room, Primary Bedroom, Bedroom 2, Bedroom 3, Bedroom 4, Bedroom 5, Kitchen, Family Room, Basement, Foyer, Laundry, Loft, Office, Media Room, Bathroom 1, Bathroom 3, Primary Bathroom, Half Bath
Basement Fully Finished
Main Level Bedrooms 1
Interior
Heating Forced Air
Cooling Central A/C
Fireplaces Number 1
Fireplaces Type Mantel(s)
Fireplace Y
Heat Source Natural Gas
Exterior
Garage Garage - Front Entry, Garage Door Opener
Garage Spaces 2.0
Waterfront N
Water Access N
Accessibility None
Parking Type Attached Garage, Driveway
Attached Garage 2
Total Parking Spaces 2
Garage Y
Building
Story 2
Sewer Public Sewer
Water Public
Architectural Style Colonial
Level or Stories 2
Additional Building Above Grade, Below Grade
New Construction Y
Schools
High Schools Central Dauphin
School District Central Dauphin
Others
Senior Community No
Tax ID 9999
Ownership Fee Simple
SqFt Source Estimated
Special Listing Condition Standard
Read Less Info
Want to know what your home might be worth? Contact us for a FREE valuation!

Our team is ready to help you sell your home for the highest possible price ASAP

Bought with Non Member • Metropolitan Regional Information Systems, Inc.

“Molly's job is to find and attract mastery-based agents to the office, protect the culture, and make sure everyone is happy! ”






