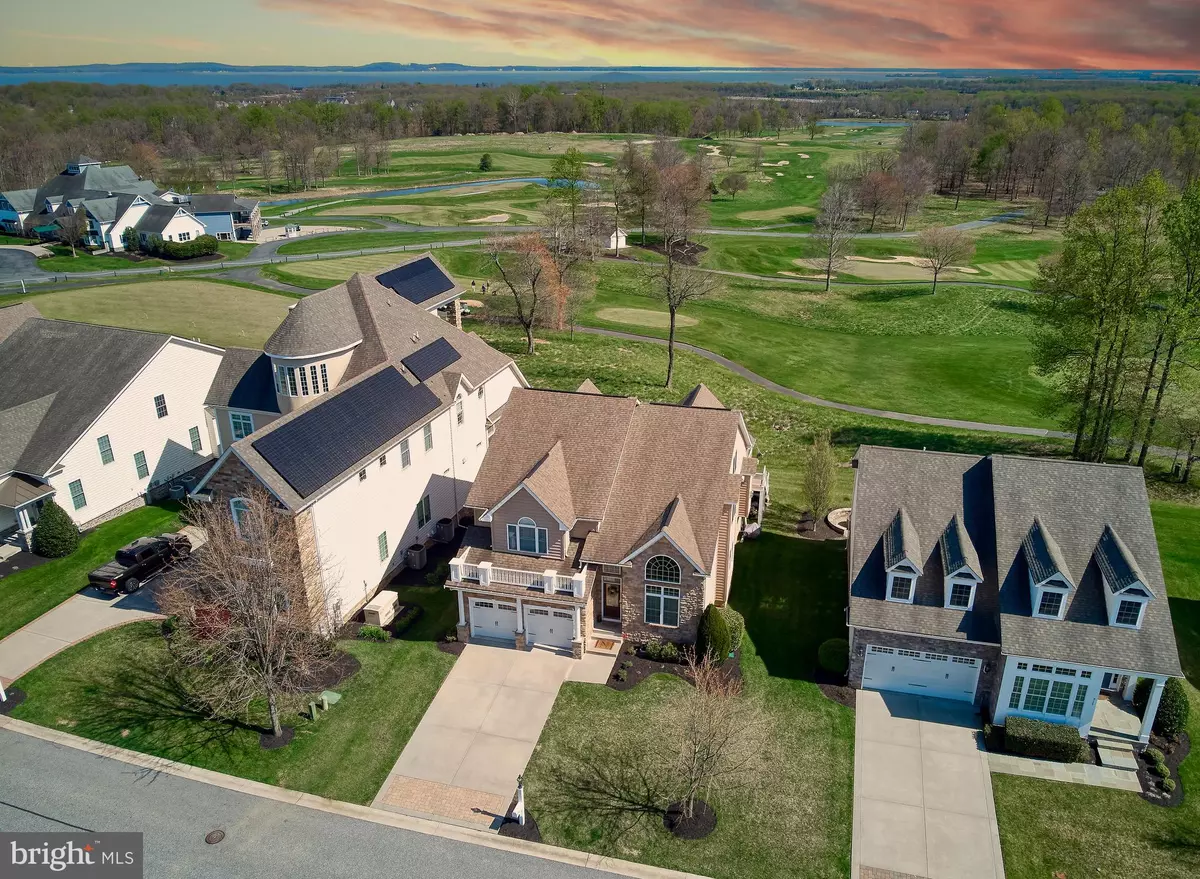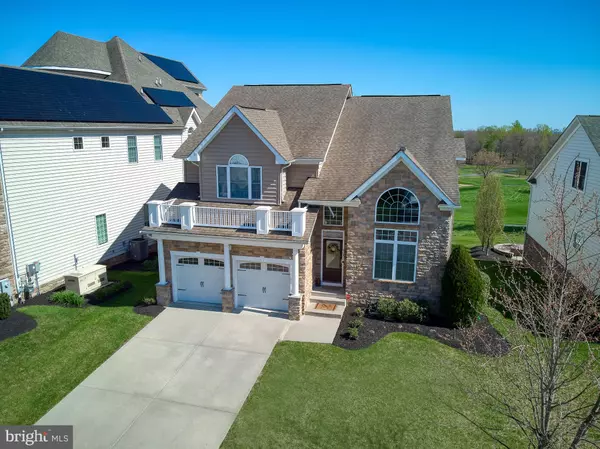$785,000
$795,000
1.3%For more information regarding the value of a property, please contact us for a free consultation.
5 Beds
4 Baths
4,851 SqFt
SOLD DATE : 08/22/2022
Key Details
Sold Price $785,000
Property Type Single Family Home
Sub Type Detached
Listing Status Sold
Purchase Type For Sale
Square Footage 4,851 sqft
Price per Sqft $161
Subdivision Bulle Rock
MLS Listing ID MDHR2010684
Sold Date 08/22/22
Style Colonial
Bedrooms 5
Full Baths 3
Half Baths 1
HOA Fees $352/mo
HOA Y/N Y
Abv Grd Liv Area 2,978
Originating Board BRIGHT
Year Built 2012
Annual Tax Amount $11,196
Tax Year 2022
Lot Size 8,343 Sqft
Acres 0.19
Property Description
A rare gem in sought after Bulle Rock on an exclusive court. This Clark Turner built home backs to nationally-ranked Bulle Rock Golf Course and features breath-taking views of the course and Chesapeake Bay. Fine details can be found around every corner. The main floor features an open kitchen/family space with coffered and barrel ceilings overlooking the rear composite deck and surrounding scenic vistas. You'll find a spacious primary bedroom suite with dual closets and luxurious bathroom. Main floor laundry as well as additional living and dining room spaces. Upstairs is home to 3 additional large bedrooms, loft space and another bathroom. One bedroom has access to a 2nd floor balcony with views you must see! The lower level is massive. Plenty of living space accented by a large wet-bar. You'll also find a fifth bedroom and full bath along with ample storage areas. Walk-out to a large paver patio with sitting wall and watch golfers as they do their best on challenging hole #1. You're walking distance to the golf clubhouse and Bulle Rock Gourmet Pub and Grill. The community covers all lawn care, snow and garbage removal. And the HOA gives you access to walking trails, playgrounds, tennis, indoor and outdoor pools, a full gym, billiards room and much more! A truly unique property in beautiful Bulle Rock.
Location
State MD
County Harford
Zoning R2
Rooms
Other Rooms Living Room, Dining Room, Primary Bedroom, Bedroom 2, Bedroom 3, Bedroom 4, Bedroom 5, Kitchen, Family Room, Basement, Breakfast Room, Laundry, Loft, Primary Bathroom, Full Bath, Half Bath
Basement Combination, Full, Interior Access, Outside Entrance, Partially Finished, Sump Pump, Walkout Level, Windows
Main Level Bedrooms 1
Interior
Interior Features Bar, Breakfast Area, Chair Railings, Combination Dining/Living, Crown Moldings, Dining Area, Entry Level Bedroom, Family Room Off Kitchen, Floor Plan - Open, Kitchen - Island, Sprinkler System, Wainscotting, Walk-in Closet(s), Wet/Dry Bar, Wood Floors
Hot Water Natural Gas
Heating Forced Air
Cooling Ceiling Fan(s), Central A/C
Fireplaces Number 1
Fireplaces Type Gas/Propane
Furnishings No
Fireplace Y
Heat Source Natural Gas
Laundry Has Laundry, Main Floor
Exterior
Parking Features Garage - Front Entry, Garage Door Opener, Inside Access
Garage Spaces 4.0
Amenities Available Bike Trail, Billiard Room, Common Grounds, Community Center, Fitness Center, Gated Community, Golf Course Membership Available, Hot tub, Jog/Walk Path, Meeting Room, Pool - Indoor, Pool - Outdoor, Sauna, Security, Shuffleboard, Tennis Courts, Tot Lots/Playground
Water Access N
View Bay, Golf Course, Panoramic, Scenic Vista
Accessibility None
Road Frontage Private
Attached Garage 2
Total Parking Spaces 4
Garage Y
Building
Story 3
Foundation Permanent, Passive Radon Mitigation
Sewer Public Sewer
Water Public
Architectural Style Colonial
Level or Stories 3
Additional Building Above Grade, Below Grade
New Construction N
Schools
School District Harford County Public Schools
Others
HOA Fee Include Common Area Maintenance,Lawn Maintenance,Management,Pool(s),Reserve Funds,Road Maintenance,Sauna,Security Gate,Snow Removal,Trash
Senior Community No
Tax ID 1306076092
Ownership Fee Simple
SqFt Source Assessor
Security Features 24 hour security,Security Gate,Security System,Smoke Detector,Sprinkler System - Indoor
Special Listing Condition Standard
Read Less Info
Want to know what your home might be worth? Contact us for a FREE valuation!

Our team is ready to help you sell your home for the highest possible price ASAP

Bought with Samantha Bongiorno • RE/MAX First Choice
“Molly's job is to find and attract mastery-based agents to the office, protect the culture, and make sure everyone is happy! ”






