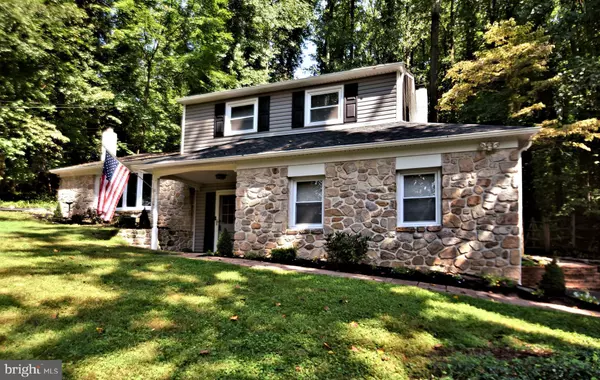$391,200
$390,000
0.3%For more information regarding the value of a property, please contact us for a free consultation.
3 Beds
3 Baths
1,675 SqFt
SOLD DATE : 10/09/2020
Key Details
Sold Price $391,200
Property Type Single Family Home
Sub Type Detached
Listing Status Sold
Purchase Type For Sale
Square Footage 1,675 sqft
Price per Sqft $233
Subdivision Neshaminy Woods
MLS Listing ID PABU505904
Sold Date 10/09/20
Style Split Level
Bedrooms 3
Full Baths 2
Half Baths 1
HOA Y/N N
Abv Grd Liv Area 1,261
Originating Board BRIGHT
Year Built 1967
Annual Tax Amount $6,072
Tax Year 2020
Lot Size 0.425 Acres
Acres 0.42
Lot Dimensions 100.00 x 185.00
Property Description
Welcome Home! This Unique property is situated on .42 acres and nestled into the hills of Neshaminy Woods. Although the tax records indicate only 1261 sq. ft., you will find by design there is plenty of room to breathe. This Split Level home offers 3 generous sized Bedrooms, the master having 2 closets, an updated bath and a Bow window overlooking your stone waterfall. The hall bath with 2 sinks has also been updated. There are hardwood floors throughout this 2nd floor and continuing down to the main level. This updated Kitchen with C/T backsplash and ZEPHR Vent is the heart of this home! With vaulted ceiling, skylight and exposed beams you may feel you're on vacation. Access to the rear deck through the kitchen makes barbecuing and entertaining family and friends easy. Big plus is the 2 car garage. The rear yard is like a Zen garden with Sauna & shower. Again you be the judge. The lower level completes this home. Additional space for a family or work out room. Make your appointments today, showings start on Saturday morning!
Location
State PA
County Bucks
Area Lower Southampton Twp (10121)
Zoning R2
Rooms
Other Rooms Basement
Basement Full
Interior
Interior Features Carpet, Ceiling Fan(s), Combination Kitchen/Dining, Exposed Beams, Family Room Off Kitchen, Kitchen - Country, Kitchen - Island, Recessed Lighting, Sauna, Soaking Tub, Wood Floors
Hot Water S/W Changeover
Heating Baseboard - Hot Water
Cooling Central A/C
Flooring Hardwood, Carpet, Ceramic Tile, Vinyl
Fireplaces Number 1
Heat Source Oil
Laundry Lower Floor
Exterior
Garage Basement Garage, Built In, Garage - Side Entry, Garage Door Opener, Inside Access
Garage Spaces 5.0
Waterfront N
Water Access N
Roof Type Architectural Shingle
Accessibility None
Parking Type Attached Garage, Driveway, On Street
Attached Garage 2
Total Parking Spaces 5
Garage Y
Building
Story 3
Foundation Block, Active Radon Mitigation
Sewer Public Sewer
Water Public
Architectural Style Split Level
Level or Stories 3
Additional Building Above Grade, Below Grade
Structure Type Dry Wall
New Construction N
Schools
High Schools Neshaminy
School District Neshaminy
Others
Senior Community No
Tax ID 21-033-141
Ownership Fee Simple
SqFt Source Assessor
Acceptable Financing Cash, Conventional, FHA
Listing Terms Cash, Conventional, FHA
Financing Cash,Conventional,FHA
Special Listing Condition Standard
Read Less Info
Want to know what your home might be worth? Contact us for a FREE valuation!

Our team is ready to help you sell your home for the highest possible price ASAP

Bought with Robert Kelley • Compass RE

“Molly's job is to find and attract mastery-based agents to the office, protect the culture, and make sure everyone is happy! ”






