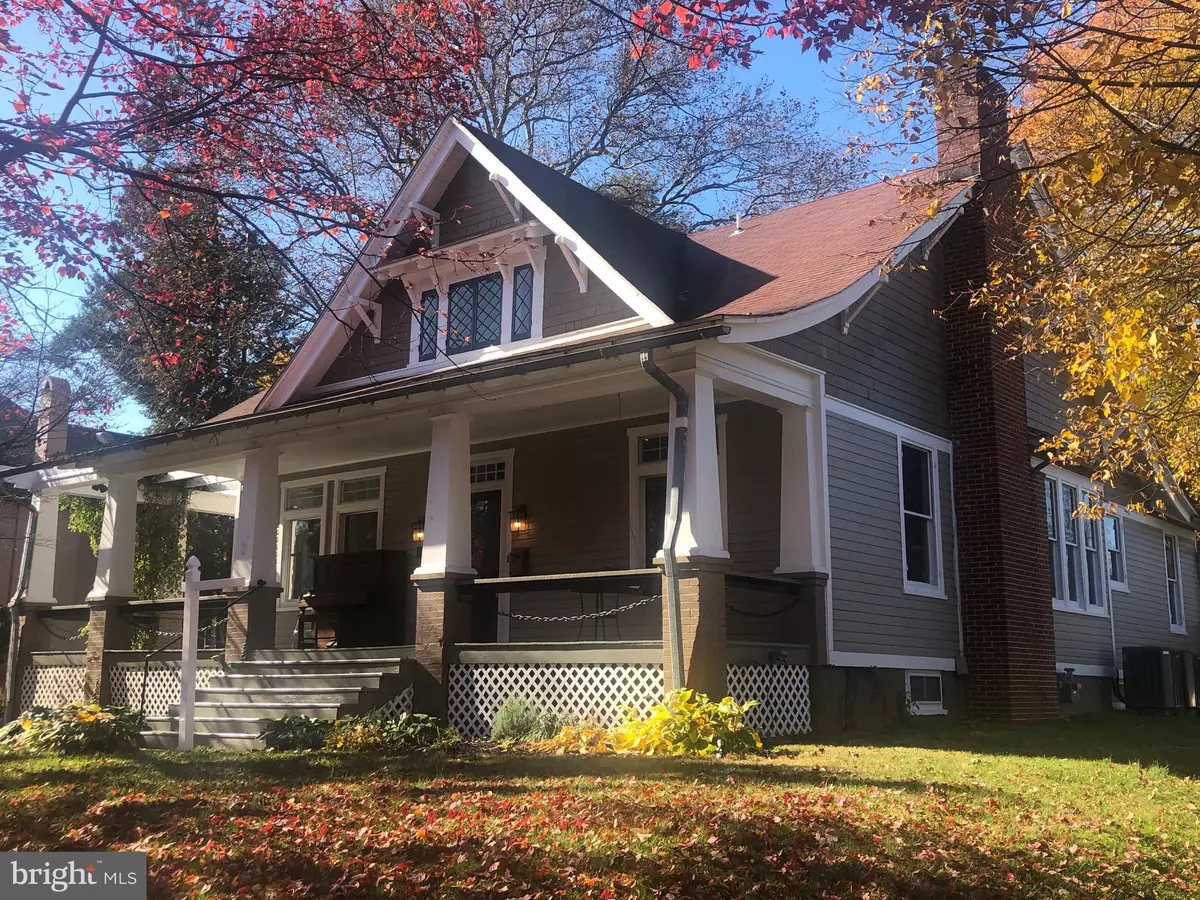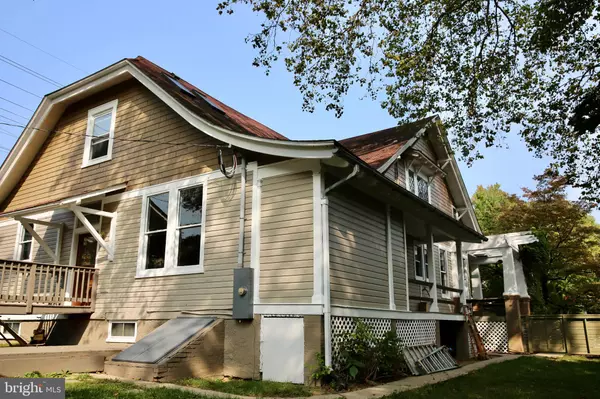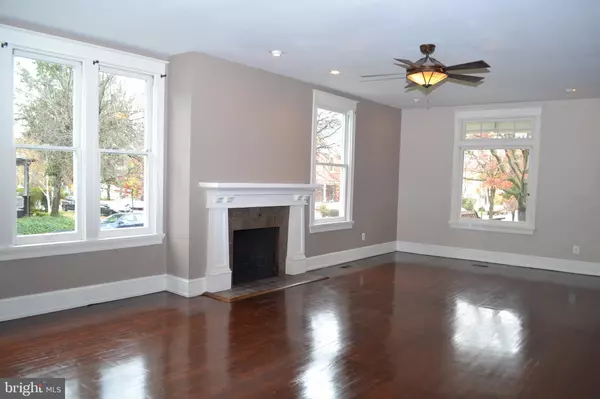$765,000
$764,900
For more information regarding the value of a property, please contact us for a free consultation.
4 Beds
4 Baths
3,100 SqFt
SOLD DATE : 03/12/2021
Key Details
Sold Price $765,000
Property Type Single Family Home
Sub Type Detached
Listing Status Sold
Purchase Type For Sale
Square Footage 3,100 sqft
Price per Sqft $246
Subdivision Baker Park
MLS Listing ID MDFR273642
Sold Date 03/12/21
Style Craftsman
Bedrooms 4
Full Baths 4
HOA Y/N N
Abv Grd Liv Area 3,100
Originating Board BRIGHT
Year Built 1903
Annual Tax Amount $8,246
Tax Year 2021
Lot Size 10,200 Sqft
Acres 0.23
Property Description
Incredible opportunity to own this 3100 square foot single family home in the Baker Park/Hood College area. Enjoy downtown Frederick within easy walking distance! Freshly painted on the exterior with a 40 year roof, this unique craftsman style home offers spacious open rooms, two first floor bedrooms each with their own bath and a walk in a closet! Enormous living room, with high ceilings, custom lighting and wood burning fireplace! Open concept dining area, easily accessible and perfect for entertaining! Center kitchen will be the focal point with it's stainless appliances and proximity to mud room which exits to side yard. Upstairs are two more bedrooms each with their own private bath. Master offers cathedral ceilings, built in shelving, recessed lighting, and numerous walk in closets! Separate shower and soaking tub in bath with dual vanity sinks. Basement is ready for your finishing touches to add over 1000 additional square feet! Walls and electrical are in, the only thing needed is a ceiling and trim to have the perfect gaming area! Ping Pong here we come! Expansive front porch and fenced yard with mature trees. Don't miss out on this extraordinary property!
Location
State MD
County Frederick
Zoning R6
Direction East
Rooms
Other Rooms Living Room, Dining Room, Bedroom 2, Bedroom 3, Bedroom 4, Basement, Foyer, Bedroom 1, Bathroom 1, Bathroom 2, Full Bath
Basement Full, Partially Finished, Outside Entrance
Main Level Bedrooms 2
Interior
Interior Features Dining Area, Floor Plan - Open, Soaking Tub, Walk-in Closet(s), Wood Floors, Built-Ins, Carpet, Combination Dining/Living, Entry Level Bedroom, Kitchen - Island, Stain/Lead Glass, Tub Shower, Upgraded Countertops
Hot Water Electric
Heating Forced Air
Cooling Ceiling Fan(s), Central A/C, Heat Pump(s)
Flooring Hardwood
Fireplaces Number 1
Fireplaces Type Wood
Equipment Dishwasher, Dryer, Exhaust Fan, Disposal, Water Heater, Refrigerator, Cooktop, Built-In Microwave, Oven - Wall
Fireplace Y
Window Features Transom,Wood Frame,Double Hung
Appliance Dishwasher, Dryer, Exhaust Fan, Disposal, Water Heater, Refrigerator, Cooktop, Built-In Microwave, Oven - Wall
Heat Source Natural Gas
Laundry Basement
Exterior
Exterior Feature Porch(es), Deck(s)
Garage Spaces 2.0
Fence Board
Water Access N
Roof Type Architectural Shingle
Accessibility None
Porch Porch(es), Deck(s)
Total Parking Spaces 2
Garage N
Building
Lot Description Corner, Rear Yard, SideYard(s)
Story 3
Sewer Public Sewer
Water Public
Architectural Style Craftsman
Level or Stories 3
Additional Building Above Grade
New Construction N
Schools
Elementary Schools Parkway
Middle Schools West Frederick
High Schools Frederick
School District Frederick County Public Schools
Others
Pets Allowed Y
Senior Community No
Tax ID 1102102218
Ownership Fee Simple
SqFt Source Assessor
Acceptable Financing Cash, Conventional, FHA, VA
Listing Terms Cash, Conventional, FHA, VA
Financing Cash,Conventional,FHA,VA
Special Listing Condition Standard
Pets Allowed No Pet Restrictions
Read Less Info
Want to know what your home might be worth? Contact us for a FREE valuation!

Our team is ready to help you sell your home for the highest possible price ASAP

Bought with John E McNamara Jr. • RE/MAX Results
“Molly's job is to find and attract mastery-based agents to the office, protect the culture, and make sure everyone is happy! ”






