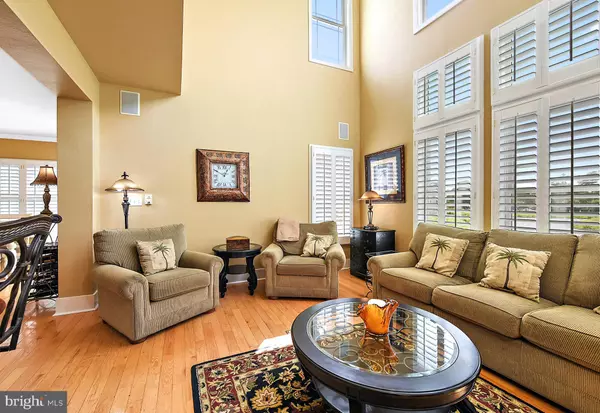$525,000
$539,900
2.8%For more information regarding the value of a property, please contact us for a free consultation.
4 Beds
5 Baths
4,371 SqFt
SOLD DATE : 04/10/2020
Key Details
Sold Price $525,000
Property Type Single Family Home
Sub Type Detached
Listing Status Sold
Purchase Type For Sale
Square Footage 4,371 sqft
Price per Sqft $120
Subdivision Glenriddle
MLS Listing ID MDWO108882
Sold Date 04/10/20
Style Coastal
Bedrooms 4
Full Baths 4
Half Baths 1
HOA Fees $275/mo
HOA Y/N Y
Abv Grd Liv Area 4,371
Originating Board BRIGHT
Year Built 2006
Annual Tax Amount $5,064
Tax Year 2020
Lot Size 9,139 Sqft
Acres 0.21
Property Description
Designed with definition, this 4-bedroom 4.5-bath home combines comfort and high-end features with great location in a pristine golf course community. Lower level includes a large great room, a bonus room that can be used as an office or a guest room and a full bath. The main level highlights an open floor plan with lots of windows that overlook the pond, hardwood flooring throughout, crown molding and two balconies. The gourmet kitchen comes complete with granite countertops, new ss appliances, center island, tile backsplash, tile flooring, a pantry, and large L-shape breakfast bar. Living room offers high ceiling, wall of windows and gas fireplace. Adjacent to it is a bright and open dining area. Huge master suite features his and her closets, private balcony, and a luxe bathroom with soaking tub, dual sink vanity, and separate shower. 3rd floor boasts a 2nd master suite with private balcony, walk-in closet, and a beautiful master bath with soaking tub, dual sink vanity and tile shower. Two additional bedrooms, full bath, and a laundry room are also located on the 3rd floor. Newer HVAC system - upstairs unit replaced 1 year ago, downstairs unit replaced 3 years ago. Convenient location that is close to Ocean City with its amenities and downtown Berlin with its shops and restaurants. Don't wait, call for your personal tour.
Location
State MD
County Worcester
Area Worcester East Of Rt-113
Zoning R-1A
Rooms
Other Rooms Living Room, Dining Room, Kitchen, Great Room, Laundry, Bonus Room
Main Level Bedrooms 1
Interior
Interior Features Breakfast Area, Ceiling Fan(s), Crown Moldings, Floor Plan - Open, Kitchen - Island, Kitchen - Gourmet, Primary Bath(s), Pantry
Hot Water Natural Gas
Heating Heat Pump(s)
Cooling Central A/C
Fireplaces Number 1
Fireplaces Type Gas/Propane
Equipment Built-In Microwave, Dishwasher, Disposal, Dryer, Washer, Refrigerator, Icemaker, Stove, Cooktop
Fireplace Y
Window Features Screens
Appliance Built-In Microwave, Dishwasher, Disposal, Dryer, Washer, Refrigerator, Icemaker, Stove, Cooktop
Heat Source Natural Gas
Exterior
Exterior Feature Balcony
Parking Features Garage - Front Entry
Garage Spaces 2.0
Amenities Available Community Center, Fitness Center, Golf Course, Golf Course Membership Available, Pool - Outdoor, Tennis Courts
Water Access N
View Pond
Roof Type Architectural Shingle,Metal
Accessibility None
Porch Balcony
Attached Garage 2
Total Parking Spaces 2
Garage Y
Building
Lot Description Cleared
Story 3+
Foundation Slab
Sewer Public Sewer
Water Public
Architectural Style Coastal
Level or Stories 3+
Additional Building Above Grade, Below Grade
New Construction N
Schools
Elementary Schools Buckingham
Middle Schools Stephen Decatur
High Schools Stephen Decatur
School District Worcester County Public Schools
Others
Senior Community No
Tax ID 03-160424
Ownership Fee Simple
SqFt Source Assessor
Security Features Security Gate,Security System,Smoke Detector
Acceptable Financing Cash, Conventional, FHA
Listing Terms Cash, Conventional, FHA
Financing Cash,Conventional,FHA
Special Listing Condition Standard
Read Less Info
Want to know what your home might be worth? Contact us for a FREE valuation!

Our team is ready to help you sell your home for the highest possible price ASAP

Bought with Brandon Ziska • Rinnier Development Co
“Molly's job is to find and attract mastery-based agents to the office, protect the culture, and make sure everyone is happy! ”





